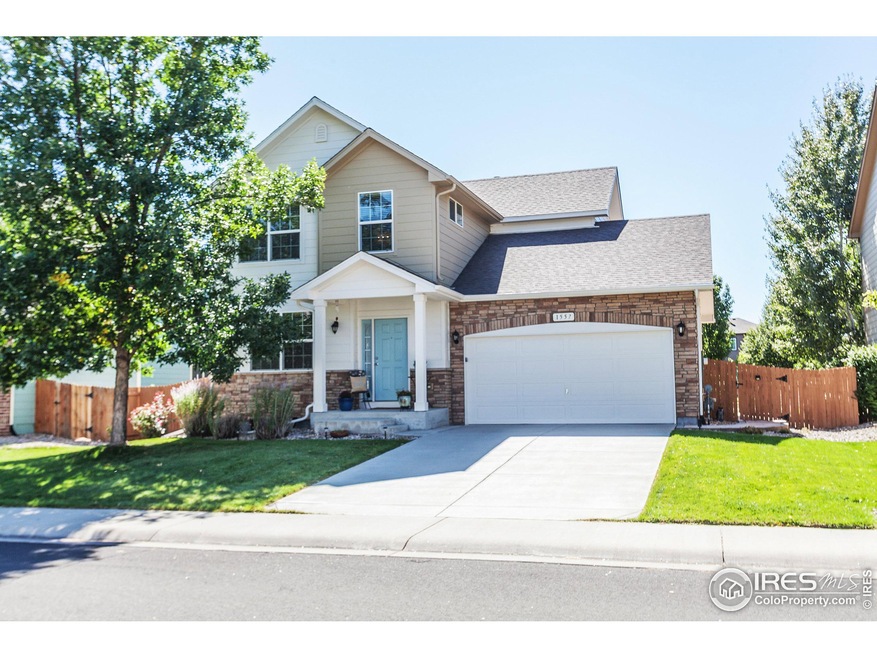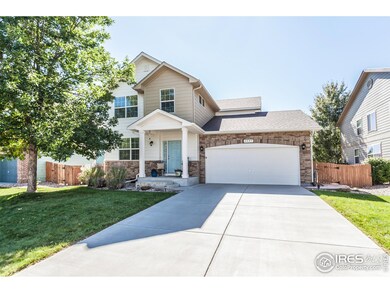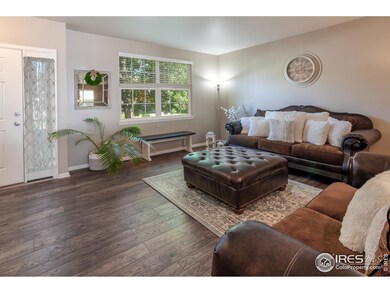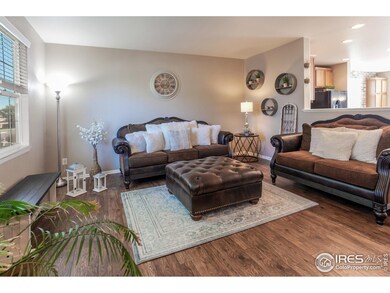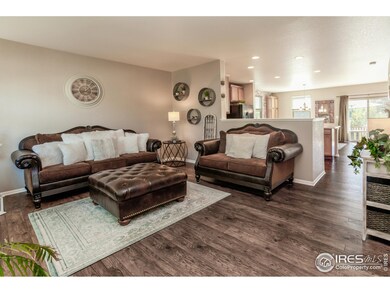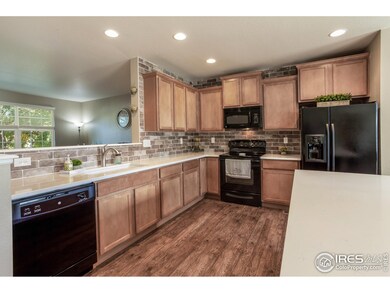
1557 Edenbridge Dr Windsor, CO 80550
Highlights
- Open Floorplan
- No HOA
- 2 Car Attached Garage
- Contemporary Architecture
- Community Pool
- Eat-In Kitchen
About This Home
As of December 2024Welcome to 1557 Edenbridge Drive, a beautifully updated two-story in the heart of Windsor! This 4-bedroom, 2.5-bath home has been thoughtfully remodeled, featuring a modern kitchen with quartz countertops, under-mount Blanco sink, brick backsplash, and a striking floor to ceiling brick feature wall. New luxury vinyl plank flooring flows throughout the main level, adding style and durability. With no rear neighbors, the spacious backyard boasts an extended, stamped concrete patio that is perfect for outdoor entertaining and an enclosed privacy fence. A full, unfinished basement with rough in for plumbing provides ample storage space and potential for future expansion. With a 2-car garage and close proximity to a playground, school and neighborhood pool, this home has been lovingly and meticulously maintained by the original owner. Don't miss the opportunity to make it your own!
Home Details
Home Type
- Single Family
Est. Annual Taxes
- $3,685
Year Built
- Built in 2010
Lot Details
- 6,867 Sq Ft Lot
- North Facing Home
- Wood Fence
- Sprinkler System
Parking
- 2 Car Attached Garage
Home Design
- Contemporary Architecture
- Wood Frame Construction
- Composition Roof
- Composition Shingle
Interior Spaces
- 1,974 Sq Ft Home
- 2-Story Property
- Open Floorplan
- Window Treatments
- Unfinished Basement
- Sump Pump
- Radon Detector
Kitchen
- Eat-In Kitchen
- Electric Oven or Range
- Microwave
- Dishwasher
- Disposal
Flooring
- Carpet
- Luxury Vinyl Tile
Bedrooms and Bathrooms
- 4 Bedrooms
- Primary Bathroom is a Full Bathroom
Laundry
- Laundry on upper level
- Dryer
- Washer
Outdoor Features
- Patio
- Exterior Lighting
Schools
- Grandview Elementary School
- Windsor Middle School
- Windsor High School
Utilities
- Forced Air Heating and Cooling System
Listing and Financial Details
- Assessor Parcel Number R3823405
Community Details
Overview
- No Home Owners Association
- Association fees include common amenities
- Windshire Park Subdivision
Recreation
- Community Playground
- Community Pool
- Park
Map
Home Values in the Area
Average Home Value in this Area
Property History
| Date | Event | Price | Change | Sq Ft Price |
|---|---|---|---|---|
| 12/16/2024 12/16/24 | Sold | $520,000 | -1.9% | $263 / Sq Ft |
| 10/16/2024 10/16/24 | Price Changed | $530,000 | -1.9% | $268 / Sq Ft |
| 09/26/2024 09/26/24 | For Sale | $540,000 | -- | $274 / Sq Ft |
Tax History
| Year | Tax Paid | Tax Assessment Tax Assessment Total Assessment is a certain percentage of the fair market value that is determined by local assessors to be the total taxable value of land and additions on the property. | Land | Improvement |
|---|---|---|---|---|
| 2024 | $3,685 | $32,720 | $5,430 | $27,290 |
| 2023 | $3,685 | $33,030 | $5,480 | $27,550 |
| 2022 | $3,294 | $24,140 | $5,210 | $18,930 |
| 2021 | $3,162 | $24,840 | $5,360 | $19,480 |
| 2020 | $2,905 | $23,130 | $5,010 | $18,120 |
| 2019 | $2,888 | $23,130 | $5,010 | $18,120 |
| 2018 | $2,745 | $21,830 | $5,040 | $16,790 |
| 2017 | $2,860 | $21,830 | $5,040 | $16,790 |
| 2016 | $2,681 | $20,610 | $4,780 | $15,830 |
| 2015 | $2,544 | $20,610 | $4,780 | $15,830 |
| 2014 | $2,390 | $18,480 | $3,580 | $14,900 |
Mortgage History
| Date | Status | Loan Amount | Loan Type |
|---|---|---|---|
| Open | $320,000 | VA | |
| Previous Owner | $167,000 | New Conventional |
Deed History
| Date | Type | Sale Price | Title Company |
|---|---|---|---|
| Warranty Deed | $520,000 | Land Title Guarantee | |
| Special Warranty Deed | $222,103 | Heritage Title |
Similar Homes in Windsor, CO
Source: IRES MLS
MLS Number: 1019479
APN: R3823405
- 1604 Sorenson Dr
- 371 Stoll Dr
- 605 Wycombe Ct
- 1565 Harpendon Ct
- 0 Weld County Road 68 1 2
- 6326 Weld County Road 68 1 2
- 1693 Grand Ave Unit 1
- 245 Mulberry Dr
- 1139 Founders Cir
- 1529 Highfield Ct
- 1139 Fairfield Ave
- 1135 Founders Cir
- 918 Birchdale Ct
- 1645 Main St
- 913 Keneally Ct
- 1671 Highfield Dr
- 1041 Grand Ave
- 1030 Grand Ave
- 1035 Canal Dr
- 1472 Walnut St
