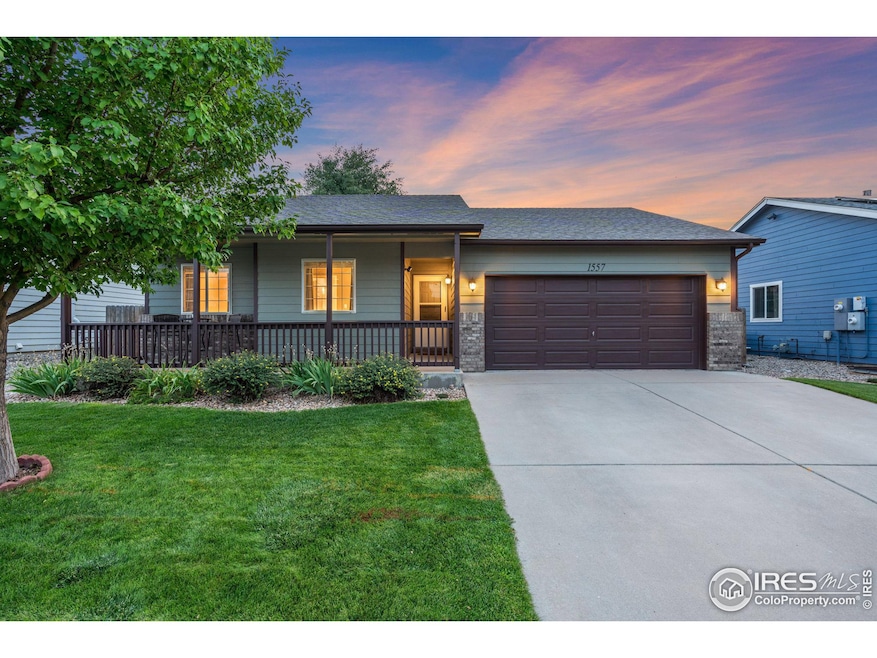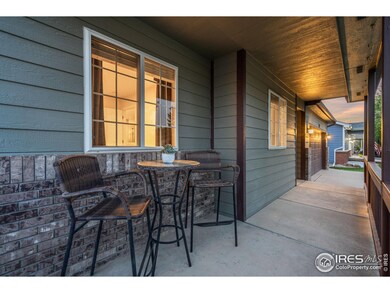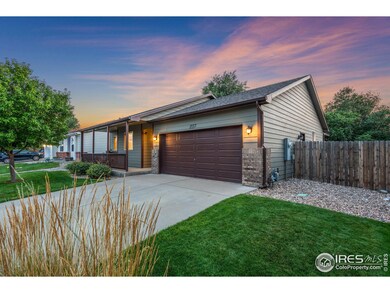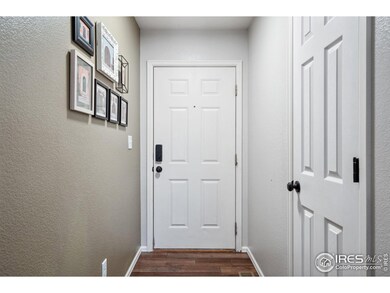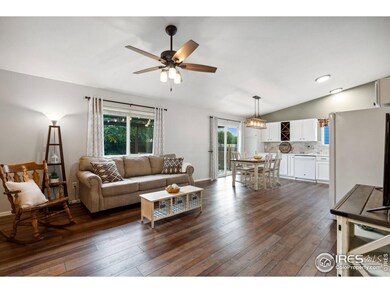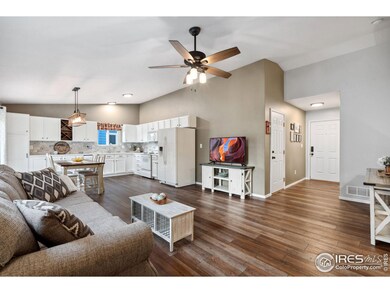
1557 S Frances Ave Milliken, CO 80543
Highlights
- Open Floorplan
- Cathedral Ceiling
- 2 Car Attached Garage
- Contemporary Architecture
- Cul-De-Sac
- Eat-In Kitchen
About This Home
As of August 2024Welcome home to this beautifully updated and meticulously maintained Milliken residence. This clean, movie-in ready home has so much to offer inside and out. Enjoy your morning coffee on the front porch and relax in the evenings on the back porch. As you enter into the home you are greeted by a large open floor plan with vaulted ceilings, LVP floors, updated lighting fixtures and thoughtfully chosen paint colors. This kitchen is simply a delight with lovely quartz countertops, a tile backsplash, custom extend cabinets from wall to wall and a built-in wine rack. Continue through your glass sliding doors to your back yard retreat. This yard has been manicured and is surrounded by mature, lush, flowering landscaping. Enjoy a sweet treat with your very own raspberry bushes. The garden boxes and firepit are included. All 3 bedrooms of this home are on the main level and include carpet and good closet space. The bathroom has also been updated with a quartz countertop, tile backsplash and a tub/shower combo. The basement offers another 1.064 sq ft of unfinished space, including your washer/dryer and shelving that is included. Don't forget the garage, this space has been fully finished and insulated. Welcome home!
Home Details
Home Type
- Single Family
Est. Annual Taxes
- $2,274
Year Built
- Built in 2003
Lot Details
- 7,313 Sq Ft Lot
- Cul-De-Sac
- East Facing Home
- Wood Fence
- Level Lot
- Sprinkler System
HOA Fees
- $25 Monthly HOA Fees
Parking
- 2 Car Attached Garage
- Garage Door Opener
- Driveway Level
Home Design
- Contemporary Architecture
- Brick Veneer
- Wood Frame Construction
- Composition Roof
Interior Spaces
- 1,064 Sq Ft Home
- 1-Story Property
- Open Floorplan
- Cathedral Ceiling
- Ceiling Fan
- Window Treatments
Kitchen
- Eat-In Kitchen
- Electric Oven or Range
- Microwave
- Dishwasher
- Disposal
Flooring
- Carpet
- Vinyl
Bedrooms and Bathrooms
- 3 Bedrooms
- 1 Full Bathroom
- Primary bathroom on main floor
Laundry
- Dryer
- Washer
Unfinished Basement
- Basement Fills Entire Space Under The House
- Laundry in Basement
Schools
- Milliken Elementary And Middle School
- Roosevelt High School
Additional Features
- Patio
- Mineral Rights Excluded
- Forced Air Heating and Cooling System
Listing and Financial Details
- Assessor Parcel Number R0079301
Community Details
Overview
- Association fees include common amenities, management
- Centennial Farms Subdivision
Recreation
- Park
Map
Home Values in the Area
Average Home Value in this Area
Property History
| Date | Event | Price | Change | Sq Ft Price |
|---|---|---|---|---|
| 08/29/2024 08/29/24 | Sold | $425,000 | 0.0% | $399 / Sq Ft |
| 07/27/2024 07/27/24 | For Sale | $425,000 | +128.5% | $399 / Sq Ft |
| 05/03/2020 05/03/20 | Off Market | $186,000 | -- | -- |
| 05/19/2014 05/19/14 | Sold | $186,000 | -2.1% | $169 / Sq Ft |
| 04/19/2014 04/19/14 | Pending | -- | -- | -- |
| 03/11/2014 03/11/14 | For Sale | $190,000 | -- | $172 / Sq Ft |
Tax History
| Year | Tax Paid | Tax Assessment Tax Assessment Total Assessment is a certain percentage of the fair market value that is determined by local assessors to be the total taxable value of land and additions on the property. | Land | Improvement |
|---|---|---|---|---|
| 2024 | $2,274 | $25,640 | $5,360 | $20,280 |
| 2023 | $2,274 | $25,890 | $5,410 | $20,480 |
| 2022 | $2,423 | $20,210 | $4,380 | $15,830 |
| 2021 | $2,632 | $20,780 | $4,500 | $16,280 |
| 2020 | $2,367 | $19,120 | $3,930 | $15,190 |
| 2019 | $1,879 | $19,120 | $3,930 | $15,190 |
| 2018 | $1,633 | $16,140 | $3,310 | $12,830 |
| 2017 | $1,617 | $16,140 | $3,310 | $12,830 |
| 2016 | $1,390 | $13,700 | $1,990 | $11,710 |
| 2015 | $1,402 | $13,700 | $1,990 | $11,710 |
| 2014 | $1,076 | $10,610 | $1,190 | $9,420 |
Mortgage History
| Date | Status | Loan Amount | Loan Type |
|---|---|---|---|
| Open | $429,292 | New Conventional | |
| Previous Owner | $217,750 | New Conventional | |
| Previous Owner | $169,000 | New Conventional | |
| Previous Owner | $174,489 | New Conventional | |
| Previous Owner | $152,000 | Unknown | |
| Previous Owner | $19,000 | Credit Line Revolving | |
| Previous Owner | $162,943 | FHA | |
| Previous Owner | $121,500 | Construction |
Deed History
| Date | Type | Sale Price | Title Company |
|---|---|---|---|
| Warranty Deed | $425,000 | None Listed On Document | |
| Warranty Deed | $186,000 | Tggt | |
| Warranty Deed | $165,500 | -- |
Similar Homes in Milliken, CO
Source: IRES MLS
MLS Number: 1015192
APN: R0079301
- 1556 S Frances Ave
- 1393 S Harvester Dr
- 1485 S Lotus Dr
- 1440 S Lotus Dr
- 1033 Traildust Dr
- 1415 S Sunfield Dr
- 1480 Sunfield Dr
- 1505 S Gardenia Dr
- 1475 S Gardenia Dr
- 1465 S Gardenia Dr
- 1460 S Gardenia Dr
- 1455 S Gardenia Dr
- 1450 S Gardenia Dr
- 2089 Wagon Train Dr
- 81 Mountain Ash Ct
- 220 E Ilex St
- 729 S Depot Dr
- 848 Depot Dr
- 707 S Prairie Dr
- 280 E Hawthorne St
