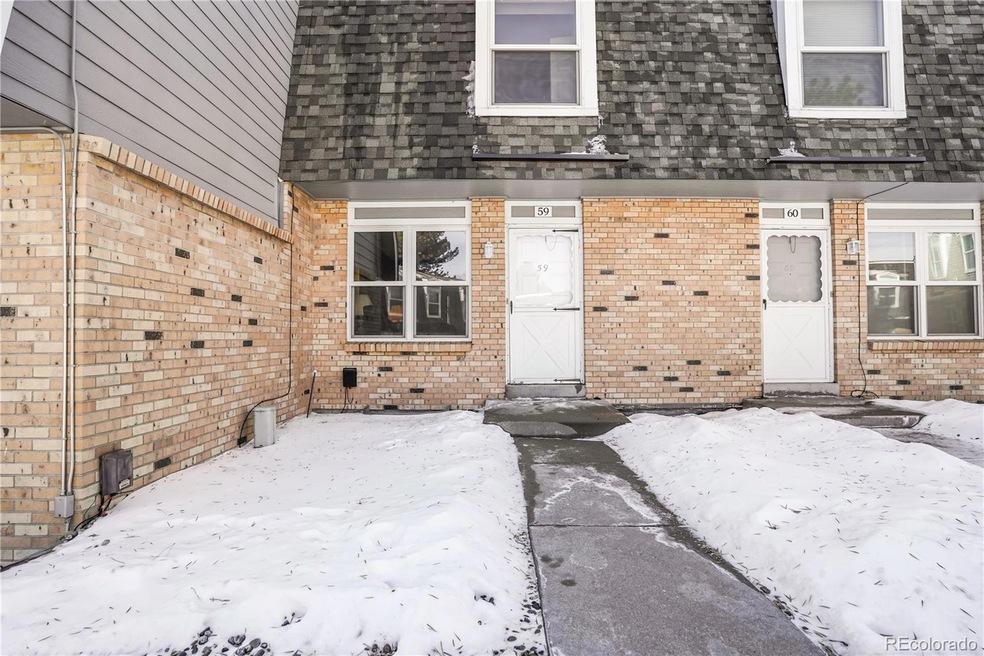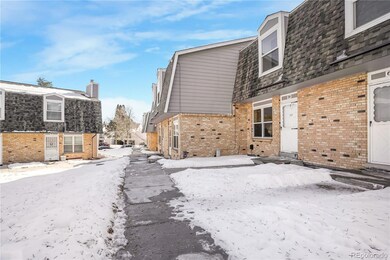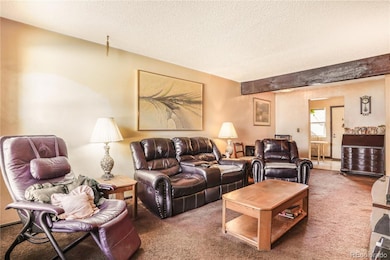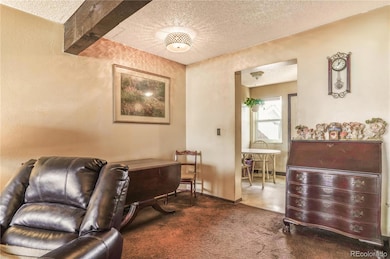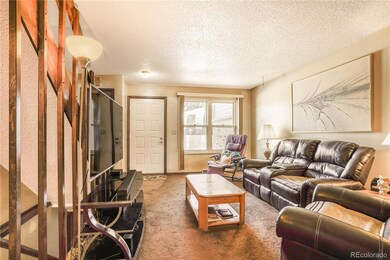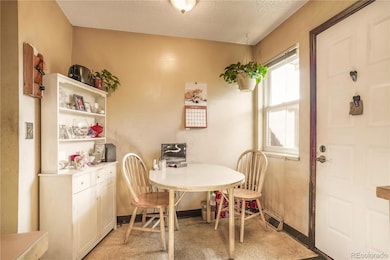
1557 S Owens St Unit 59 Denver, CO 80232
Highlights
- Outdoor Pool
- Patio
- Laundry Room
- Kendrick Lakes Elementary School Rated A-
- Living Room
- Forced Air Heating and Cooling System
About This Home
As of February 2025Priced to Sell and Make Your Own! Lochwood Chateau introduces you to this two-bed, two-bath condo in Lakewood, CO. Colorado local lender Alloy Mortgage's Dream Possible program is offering up to a $4,000 lender credit towards a 1-0 or 2-1 temporary rate buydown. FREE appraisal included with the 1-0 buydown. Text (303) 875-7606 or email Jake@AlloyMortgage.com for more details! The property is priced accordingly, allowing you to purchase the home with the flexibility to customize and remodel. All kitchen appliances, and washer and dryer are included with the sale! The cozy and quiet neighborhood of Lochwood Chateau includes a community pool for hot summer days and BBQs, plenty of space to walk your furry friends and courtyards for family/friend gatherings. Surrounding amenities include Main Reservoir, King Soopers and Addenbrooke Park, to name a few. S Owens St is just a short drive from the Denver Federal Center, Colorado Christian University and CommonSpirit - St. Anthony Hospital. Easy highway access! There are plenty of schools in the area - Kendrick Lakes Elementary, Carmody Middle School, Bear Creek High School, Notre Dame Catholic School, Denison Montessori, etc. Schedule your showing today and explore all the possibilities this condo has to offer!
Last Agent to Sell the Property
Keller Williams Realty Downtown LLC Brokerage Email: luke.faulkner@kw.com,720-238-0748 License #100093888

Townhouse Details
Home Type
- Townhome
Est. Annual Taxes
- $1,192
Year Built
- Built in 1979
Lot Details
- Two or More Common Walls
- Northeast Facing Home
- Partially Fenced Property
HOA Fees
- $446 Monthly HOA Fees
Home Design
- Fixer Upper
- Brick Exterior Construction
- Composition Roof
Interior Spaces
- 2-Story Property
- Furnished or left unfurnished upon request
- Living Room
- Dining Room
- Carpet
- Unfinished Basement
- Bedroom in Basement
Kitchen
- Oven
- Microwave
- Dishwasher
Bedrooms and Bathrooms
- 2 Bedrooms
Laundry
- Laundry Room
- Dryer
- Washer
Parking
- 2 Parking Spaces
- 2 Carport Spaces
Outdoor Features
- Outdoor Pool
- Patio
Location
- Ground Level
Schools
- Kendrick Lakes Elementary School
- Carmody Middle School
- Bear Creek High School
Utilities
- Forced Air Heating and Cooling System
- Cable TV Available
Listing and Financial Details
- Exclusions: Seller's Personal Property.
- Assessor Parcel Number 152164
Community Details
Overview
- Association fees include reserves, insurance, ground maintenance, maintenance structure, sewer, snow removal, trash, water
- Advance HOA Management, Inc. Association, Phone Number (303) 482-2213
- Lochwood Chateau Condo Ph 1 Subdivision
- Community Parking
Recreation
- Community Pool
Pet Policy
- Pets Allowed
Map
Home Values in the Area
Average Home Value in this Area
Property History
| Date | Event | Price | Change | Sq Ft Price |
|---|---|---|---|---|
| 02/28/2025 02/28/25 | Sold | $250,000 | -16.7% | $170 / Sq Ft |
| 01/28/2025 01/28/25 | For Sale | $300,000 | -- | $204 / Sq Ft |
Tax History
| Year | Tax Paid | Tax Assessment Tax Assessment Total Assessment is a certain percentage of the fair market value that is determined by local assessors to be the total taxable value of land and additions on the property. | Land | Improvement |
|---|---|---|---|---|
| 2024 | $1,192 | $18,738 | $6,030 | $12,708 |
| 2023 | $1,192 | $18,738 | $6,030 | $12,708 |
| 2022 | $1,048 | $17,329 | $4,170 | $13,159 |
| 2021 | $1,061 | $17,828 | $4,290 | $13,538 |
| 2020 | $984 | $17,066 | $4,290 | $12,776 |
| 2019 | $972 | $17,066 | $4,290 | $12,776 |
| 2018 | $1,220 | $12,003 | $3,600 | $8,403 |
| 2017 | $1,115 | $12,003 | $3,600 | $8,403 |
| 2016 | $1,012 | $10,492 | $2,866 | $7,626 |
| 2015 | $600 | $10,492 | $2,866 | $7,626 |
| 2014 | $600 | $5,835 | $2,229 | $3,606 |
Mortgage History
| Date | Status | Loan Amount | Loan Type |
|---|---|---|---|
| Open | $233,000 | Construction | |
| Previous Owner | $75,500 | Purchase Money Mortgage | |
| Previous Owner | $35,000 | Stand Alone Second | |
| Previous Owner | $42,000 | No Value Available | |
| Closed | $23,500 | No Value Available |
Deed History
| Date | Type | Sale Price | Title Company |
|---|---|---|---|
| Special Warranty Deed | $250,000 | Elevated Title | |
| Interfamily Deed Transfer | -- | -- | |
| Warranty Deed | $52,500 | Land Title |
Similar Homes in Denver, CO
Source: REcolorado®
MLS Number: 7436583
APN: 49-213-02-052
- 1531 S Owens St Unit 23
- 1496 S Pierson St Unit 116
- 1517 S Owens St Unit 9
- 1482 S Pierson St Unit 75
- 1557 S Pierson St
- 10970 W Florida Ave Unit 203
- 10950 W Florida Ave Unit 303
- 10732 W Florida Ave Unit B
- 10532 W Florida Ave Unit D
- 1843 S Pierson Ct
- 12008 W Mexico Place
- 12024 W Maryland Dr
- 1475 S Urban Way
- 1745 S Kline Way Unit 1745
- 10530 W Jewell Ave Unit 303
- 10520 W Jewell Ave Unit 102
- 10490 W Jewell Ave Unit D
- 1847 S Union Blvd Unit 36
- 12116 W Texas Dr
- 1773 S Union Blvd
