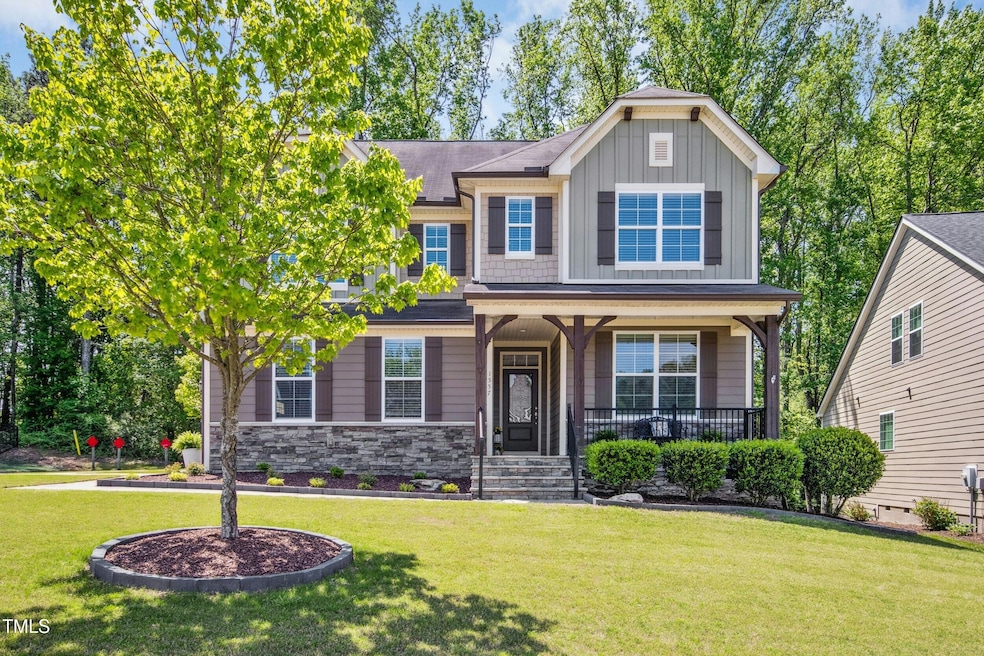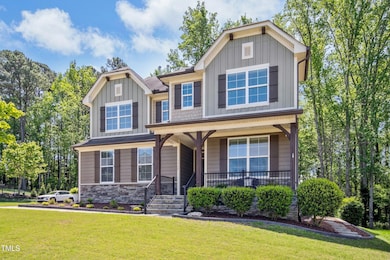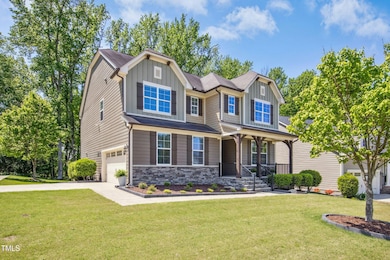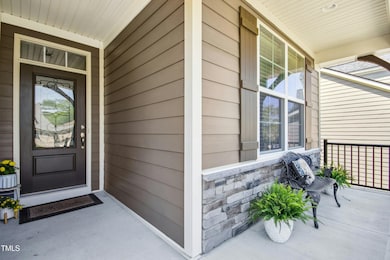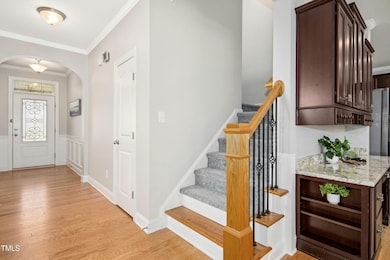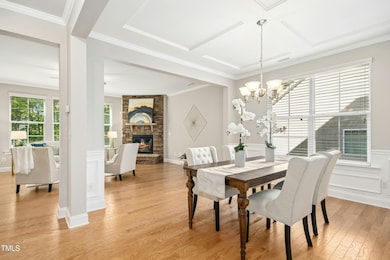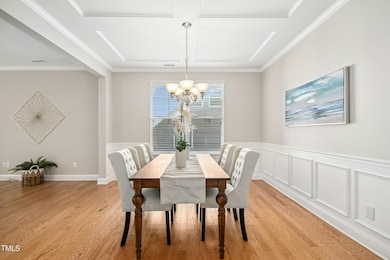
Estimated payment $5,206/month
Highlights
- Very Popular Property
- Fitness Center
- Clubhouse
- Apex Elementary Rated A-
- Craftsman Architecture
- Deck
About This Home
LOCATION - SIZE - YARD - SCHOOLS - COMMUNITY! This 5-bedroom, 4 FULL bathroom stunner in Salem Village checks every box and more. From the charming front porch and fresh landscaping to the smart, spacious layout, this home welcomes you with style and warmth.Hosting guests? The first-floor guest suite is ready. Need flexible space? Enjoy a second-floor loft for work or play, and a third-floor game room perfect for movie nights or yoga.Step outside to your private backyard oasis featuring a screened porch, elegant paver patio, and flat yard ideal for cookouts or quiet evenings.All this, plus top-rated schools and unbeatable amenities: two pools, clubhouse, fitness center, basketball court, and community events. Whether you're entertaining or unwinding, this home delivers the lifestyle you've been dreaming of...come see for yourself!
Open House Schedule
-
Sunday, April 27, 20251:00 to 3:00 pm4/27/2025 1:00:00 PM +00:004/27/2025 3:00:00 PM +00:00LOCATION - SIZE - YARD - SCHOOLS - COMMUNITY!! Welcome to the total package in Salem Village, one of Apex's most sought-after neighborhoods! This 5-bedroom, 4 FULL bathroom showstopper checks every box and then some. Come see for yourself!Add to Calendar
Home Details
Home Type
- Single Family
Est. Annual Taxes
- $6,590
Year Built
- Built in 2013
Lot Details
- Landscaped
- Corner Lot
- Private Yard
- Back and Front Yard
HOA Fees
- $85 Monthly HOA Fees
Parking
- 2 Car Attached Garage
- Side Facing Garage
- Garage Door Opener
- Private Driveway
- 2 Open Parking Spaces
Home Design
- Craftsman Architecture
- Transitional Architecture
- Traditional Architecture
- Block Foundation
- Shingle Roof
- Stone Veneer
Interior Spaces
- 3,502 Sq Ft Home
- 3-Story Property
- Crown Molding
- Smooth Ceilings
- Ceiling Fan
- Recessed Lighting
- Stone Fireplace
- Gas Fireplace
- Family Room
- Living Room with Fireplace
- Breakfast Room
- Dining Room
- Loft
- Bonus Room
- Screened Porch
- Basement
- Crawl Space
Kitchen
- Eat-In Kitchen
- Double Oven
- Built-In Gas Oven
- Microwave
- Dishwasher
- Stainless Steel Appliances
- Kitchen Island
- Granite Countertops
- Disposal
Flooring
- Wood
- Carpet
- Ceramic Tile
Bedrooms and Bathrooms
- 5 Bedrooms
- Main Floor Bedroom
- Dual Closets
- Walk-In Closet
- 4 Full Bathrooms
- Double Vanity
- Private Water Closet
- Separate Shower in Primary Bathroom
- Bathtub with Shower
- Walk-in Shower
Laundry
- Laundry Room
- Laundry on upper level
- Sink Near Laundry
Outdoor Features
- Deck
- Patio
- Rain Gutters
Schools
- Apex Elementary School
- Apex Middle School
- Apex High School
Utilities
- Forced Air Heating and Cooling System
- Heating System Uses Natural Gas
- Water Heater
- High Speed Internet
Listing and Financial Details
- Assessor Parcel Number 0413556
Community Details
Overview
- Cas, Inc Association, Phone Number (919) 788-9911
- Salem Village Subdivision
Amenities
- Clubhouse
Recreation
- Community Basketball Court
- Fitness Center
- Community Pool
Map
Home Values in the Area
Average Home Value in this Area
Tax History
| Year | Tax Paid | Tax Assessment Tax Assessment Total Assessment is a certain percentage of the fair market value that is determined by local assessors to be the total taxable value of land and additions on the property. | Land | Improvement |
|---|---|---|---|---|
| 2024 | $6,590 | $769,788 | $160,000 | $609,788 |
| 2023 | $5,382 | $488,806 | $70,000 | $418,806 |
| 2022 | $5,052 | $488,806 | $70,000 | $418,806 |
| 2021 | $4,859 | $488,806 | $70,000 | $418,806 |
| 2020 | $4,810 | $488,806 | $70,000 | $418,806 |
| 2019 | $4,926 | $432,020 | $70,000 | $362,020 |
| 2018 | $4,640 | $432,020 | $70,000 | $362,020 |
| 2017 | $4,319 | $432,020 | $70,000 | $362,020 |
| 2016 | $4,256 | $432,020 | $70,000 | $362,020 |
| 2015 | $3,768 | $373,078 | $60,000 | $313,078 |
| 2014 | $3,631 | $373,078 | $60,000 | $313,078 |
Property History
| Date | Event | Price | Change | Sq Ft Price |
|---|---|---|---|---|
| 04/24/2025 04/24/25 | For Sale | $819,000 | -- | $234 / Sq Ft |
Deed History
| Date | Type | Sale Price | Title Company |
|---|---|---|---|
| Warranty Deed | $366,000 | None Available |
Mortgage History
| Date | Status | Loan Amount | Loan Type |
|---|---|---|---|
| Open | $285,600 | New Conventional | |
| Previous Owner | $292,200 | New Conventional |
Similar Homes in the area
Source: Doorify MLS
MLS Number: 10091557
APN: 0741.03-04-8178-000
- 1965 Drumlin Dr
- 1527 Ingraham Dr
- 2008 Stanwood Dr
- 345 Anterbury Dr
- 116 Anterbury Dr
- 1208 Lexington Farm Rd
- 1800 Bodwin Ln
- 1202 Lexington Ridge Ln
- 1840 Flint Valley Ln
- 1429 Wragby Ln
- 1634 Brussels Dr
- 1403 Chipping Dr
- 204 Sugarland Dr
- 1614 Brussels Dr
- 1466 Salem Creek Dr
- 209 James St
- 211 Milky Way Dr
- 1848 Poe Farm Ave
- 0 James St Unit 10076799
- 206 Justice Heights St
