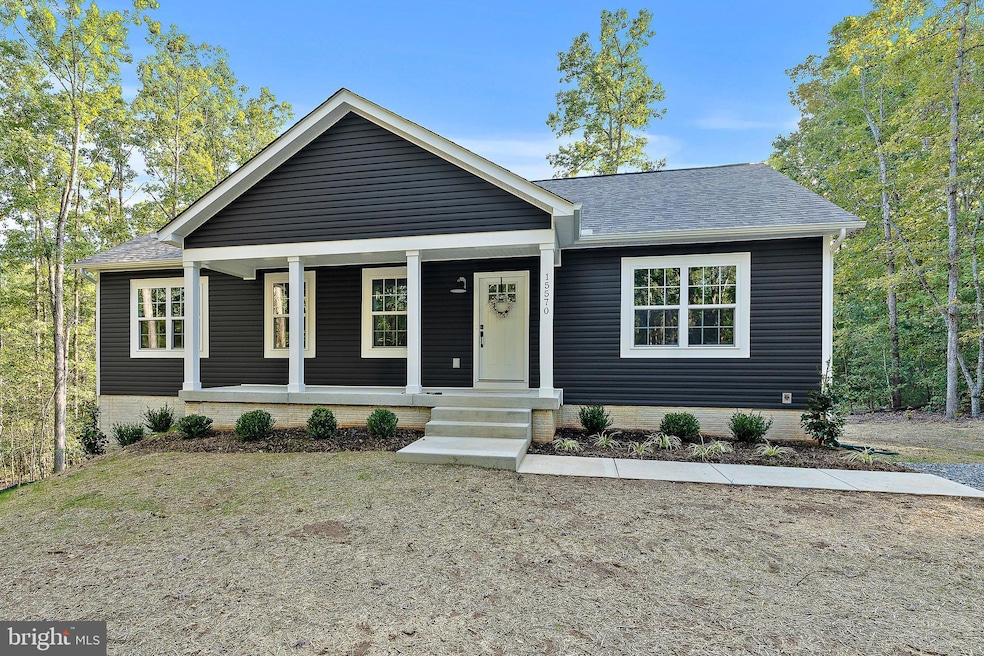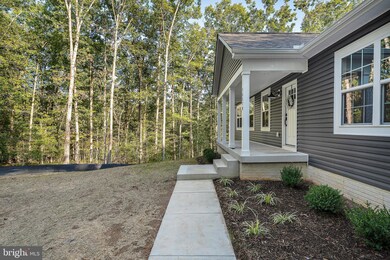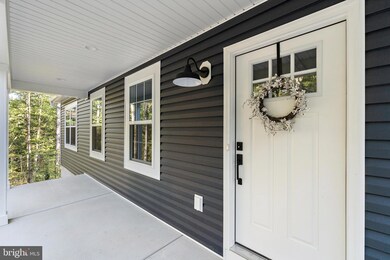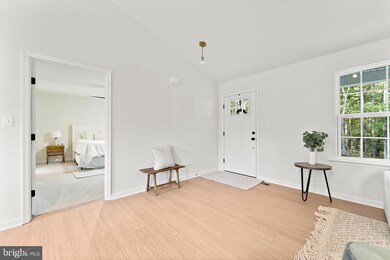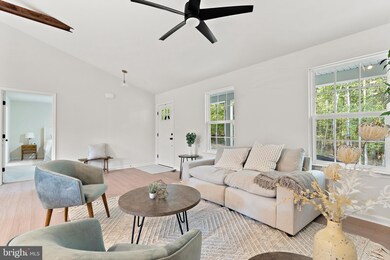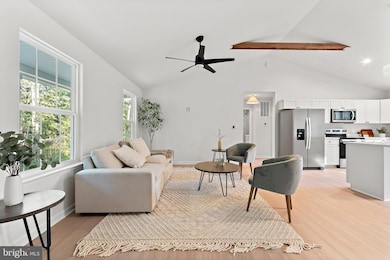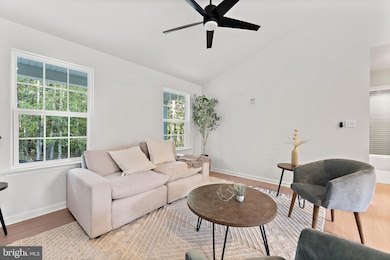
15570 Badger Meadows Way Spotsylvania, VA 22551
Highlights
- New Construction
- Wooded Lot
- No HOA
- Open Floorplan
- Rambler Architecture
- Breakfast Area or Nook
About This Home
As of December 2024*** FOR GPS PLEASE USE 8210 shirley rd unionville in your GPS to locate the property**Completed New Construction - The Boxwood from Ironwood Homes on 3.20 acres. Simple, yet elegant, this modern reinterpretation of country chic is the perfect home in which a young family can grow. The Boxwood’s open floor plan creates a bright and airy atmosphere. Each home is expertly fashioned with a luxury primary bathroom, farmhouse sink, exposed natural beams, and much more to give it a uniquely custom feel. Gorgeous 5 bedroom 3 full bath ranch home! Granite countertops and stainless steel appliances in the kitchen. There are tons of upgrades throughout the home- free-standing tub, hardwood floors, custom-look light fixtures, and gorgeous tiles! A completely finished basement provides another bedroom, a full bath, and a large recreation area! You don't want to miss this opportunity!
Home Details
Home Type
- Single Family
Est. Annual Taxes
- $309
Year Built
- Built in 2024 | New Construction
Lot Details
- 3.2 Acre Lot
- Wooded Lot
- Historic Home
- Property is in excellent condition
- Property is zoned A3
Parking
- Driveway
Home Design
- Rambler Architecture
- Shingle Roof
- Concrete Perimeter Foundation
- Stick Built Home
Interior Spaces
- Property has 1 Level
- Open Floorplan
- Beamed Ceilings
- Ceiling Fan
- Carpet
- Washer and Dryer Hookup
Kitchen
- Breakfast Area or Nook
- Electric Oven or Range
- Built-In Microwave
- Ice Maker
- Dishwasher
Bedrooms and Bathrooms
- En-Suite Bathroom
Finished Basement
- Walk-Out Basement
- Basement Fills Entire Space Under The House
- Exterior Basement Entry
- Sump Pump
- Basement Windows
Accessible Home Design
- More Than Two Accessible Exits
Utilities
- Central Heating and Cooling System
- Well
- Electric Water Heater
- Septic Less Than The Number Of Bedrooms
Community Details
- No Home Owners Association
- Built by Ironwood Homes
- Boxwood
Listing and Financial Details
- Assessor Parcel Number 40-A-1B
Map
Home Values in the Area
Average Home Value in this Area
Property History
| Date | Event | Price | Change | Sq Ft Price |
|---|---|---|---|---|
| 12/04/2024 12/04/24 | Sold | $472,500 | 0.0% | $172 / Sq Ft |
| 11/14/2024 11/14/24 | Pending | -- | -- | -- |
| 11/06/2024 11/06/24 | Price Changed | $472,500 | -0.5% | $172 / Sq Ft |
| 10/28/2024 10/28/24 | For Sale | $475,000 | 0.0% | $173 / Sq Ft |
| 10/21/2024 10/21/24 | Pending | -- | -- | -- |
| 10/18/2024 10/18/24 | For Sale | $475,000 | 0.0% | $173 / Sq Ft |
| 09/30/2024 09/30/24 | Pending | -- | -- | -- |
| 09/19/2024 09/19/24 | For Sale | $475,000 | -- | $173 / Sq Ft |
Similar Homes in the area
Source: Bright MLS
MLS Number: VASP2028014
- 9716 Overlea Dr
- 9828 Watts Branch Dr
- 9605 Barkston Ct
- 12501 Knightsbridge Ct
- 9700 Delamere Ct
- 9710 Overlea Dr
- 13027 Cleveland Dr
- 12313 Saint James Rd
- 13113 Jasmine Hill Terrace
- 12412 Frost Ct
- 0 Valley Dr Unit MDMC2169922
- 9317 Copenhaver Dr
- 13200 Foxden Dr
- 12721 Huntsman Way
- 9117 Paddock Ln
- 12908 Missionwood Way
- 9331 Bentridge Ave
- 9105 Falls Chapel Way
- 9321 Bentridge Ave
- 13304 Southwood Dr
