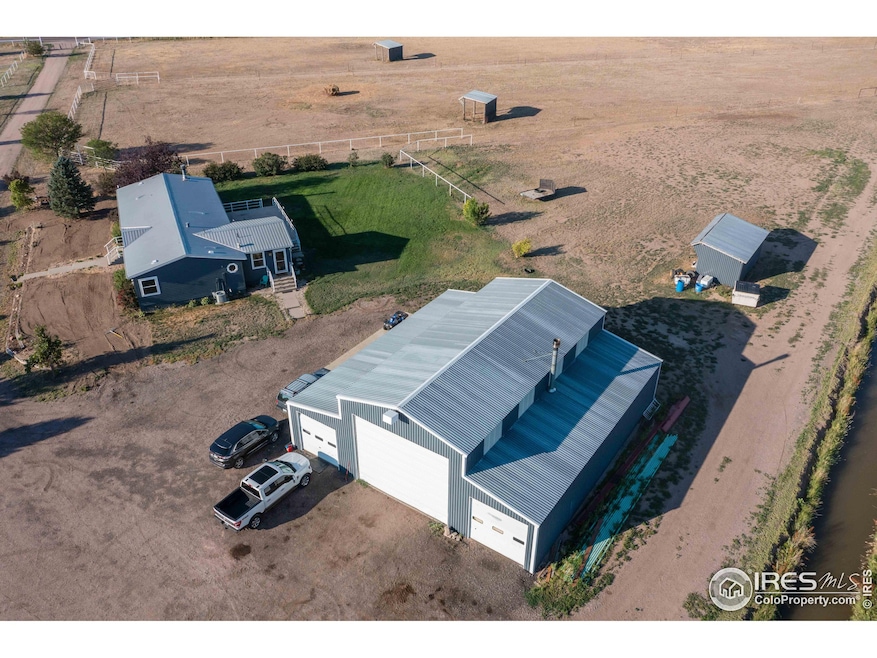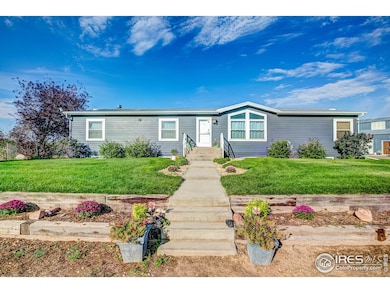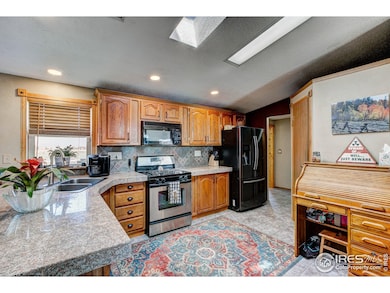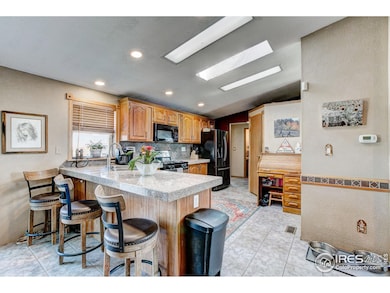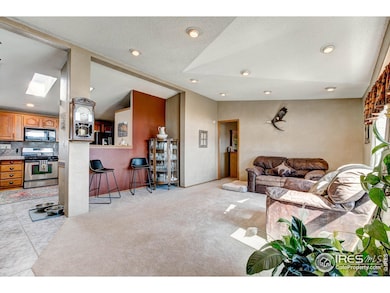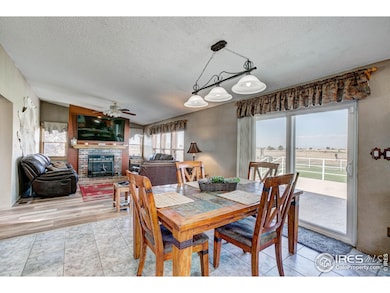
15575 County Road 90 Pierce, CO 80650
Estimated payment $6,617/month
Highlights
- Arena
- Mountain View
- Steam Shower
- 51.05 Acre Lot
- Multiple Fireplaces
- No HOA
About This Home
MOTIVATED SELLER - PRE INSPECTED!! Turn-key horse or cattle property in immaculate condition w/tons of income potential. Beautiful ranch style home with finished basement - open floor plan, granite countertops throughout, fireplace, stove & steam shower w/custom tile. Plenty of room for entertaining. Basement functions with an additional kitchen area, making it easy to have separate living. Large concrete patio for evening BBQs & entertaining. The exterior of the home does not miss a detail, large 54x56 shop, 150x350 lighted roping arena w/chute, hay storage w/footers that could easily be completed for as a 100x320 indoor riding arena. Multiple loafing sheds w/automatic waters & runs. Plenty of room to bring all of your animals - horses, cattle, etc. Private gated entry. Additional 63 acres of farmland w/pivot available to purchase together with this property or separately. Vacant land has been hayed in previous years, producing 2500-3000 small bales. Has not been planted in 5+ years. MUST SEE PROPERTY!! Reference # 1014260
Home Details
Home Type
- Single Family
Est. Annual Taxes
- $2,375
Year Built
- Built in 1997
Lot Details
- 51.05 Acre Lot
- Wire Fence
- Level Lot
- Property is zoned AG
Parking
- 4 Car Detached Garage
Home Design
- Wood Frame Construction
- Metal Roof
Interior Spaces
- 4,112 Sq Ft Home
- 1-Story Property
- Ceiling Fan
- Skylights
- Multiple Fireplaces
- Window Treatments
- Dining Room
- Recreation Room with Fireplace
- Mountain Views
Kitchen
- Eat-In Kitchen
- Electric Oven or Range
- Microwave
- Dishwasher
- Disposal
Flooring
- Carpet
- Tile
Bedrooms and Bathrooms
- 5 Bedrooms
- Walk-In Closet
- Primary bathroom on main floor
- Steam Shower
Laundry
- Dryer
- Washer
Basement
- Basement Fills Entire Space Under The House
- Laundry in Basement
Accessible Home Design
- Garage doors are at least 85 inches wide
- Low Pile Carpeting
Outdoor Features
- Patio
- Separate Outdoor Workshop
- Outdoor Storage
Schools
- Highland Elementary And Middle School
- Highland School
Farming
- Loafing Shed
- Pasture
Horse Facilities and Amenities
- Horses Allowed On Property
- Corral
- Tack Room
- Arena
Utilities
- Forced Air Heating and Cooling System
- Pellet Stove burns compressed wood to generate heat
- Septic System
Community Details
- No Home Owners Association
Listing and Financial Details
- Assessor Parcel Number R8983585
Map
Home Values in the Area
Average Home Value in this Area
Tax History
| Year | Tax Paid | Tax Assessment Tax Assessment Total Assessment is a certain percentage of the fair market value that is determined by local assessors to be the total taxable value of land and additions on the property. | Land | Improvement |
|---|---|---|---|---|
| 2024 | $2,375 | $50,960 | $230 | $50,730 |
| 2023 | $2,375 | $50,960 | $230 | $50,730 |
| 2022 | -- | -- | -- | -- |
Property History
| Date | Event | Price | Change | Sq Ft Price |
|---|---|---|---|---|
| 03/07/2025 03/07/25 | Price Changed | $1,150,000 | -2.1% | $280 / Sq Ft |
| 01/17/2025 01/17/25 | For Sale | $1,175,000 | 0.0% | $286 / Sq Ft |
| 01/10/2025 01/10/25 | Off Market | $1,175,000 | -- | -- |
| 09/06/2024 09/06/24 | Price Changed | $1,175,000 | -2.1% | $286 / Sq Ft |
| 07/12/2024 07/12/24 | For Sale | $1,200,000 | -- | $292 / Sq Ft |
Similar Home in Pierce, CO
Source: IRES MLS
MLS Number: 1014191
APN: R8983585
- 0 County Road 90
- 339 E Park Ave
- 103 W Main Ave
- 620 4th St
- 0 County Road 88 3 4
- 830 1st St Unit 31
- 701 Carroll Ln
- 0 Wcr 92 Unit Lot G 996954
- 45148 County Road 33
- 2345 County Road 35
- 42918 County Road 35
- 16244 County Road 94
- TBD County Road 29
- 46304 County Road 35
- 45881 County Road 35
- 16547 County Road 86
- 0
- 17624 County Road 88
- 0 (Parcel 9) Cr 94 Unit 1031749
- 0 Cr 35 (Parcel 5) Unit 1026918
