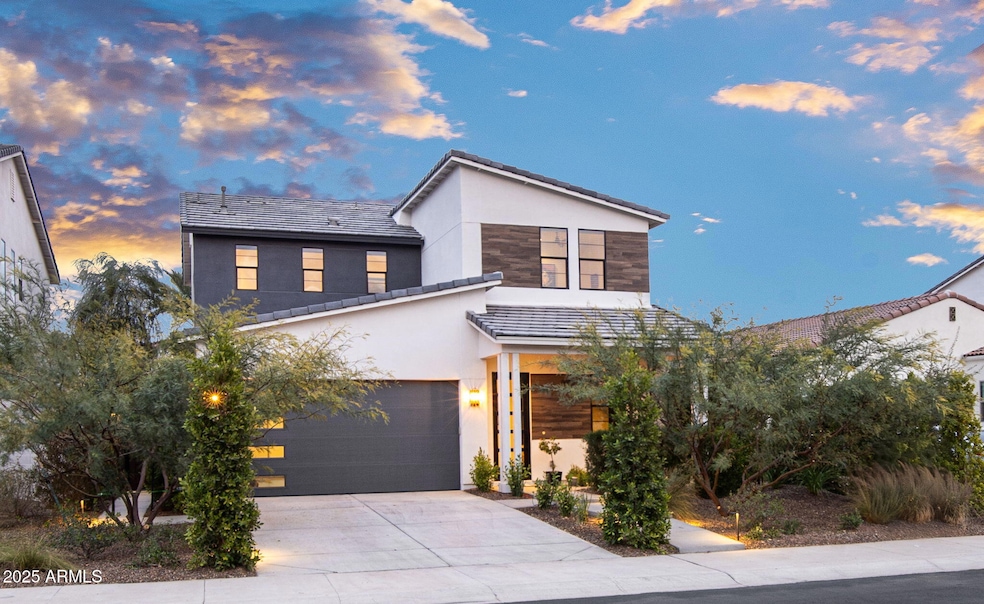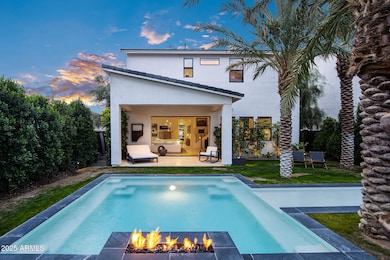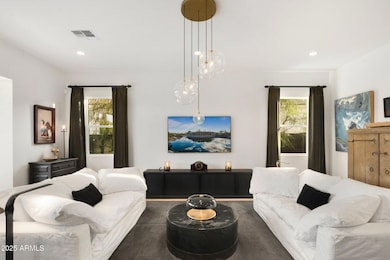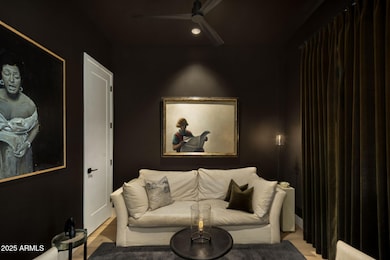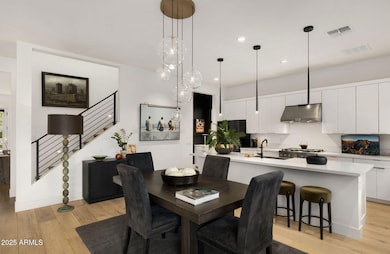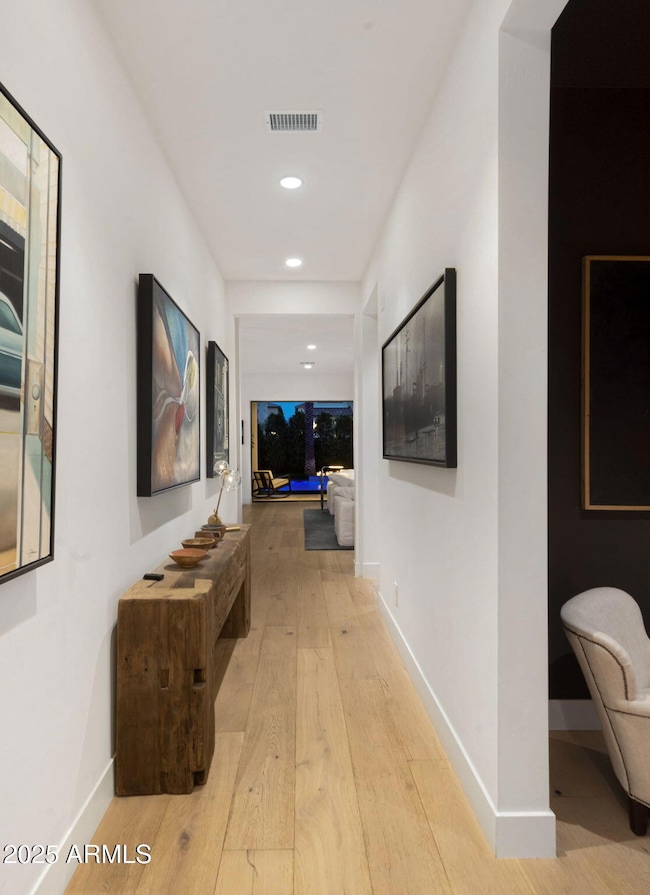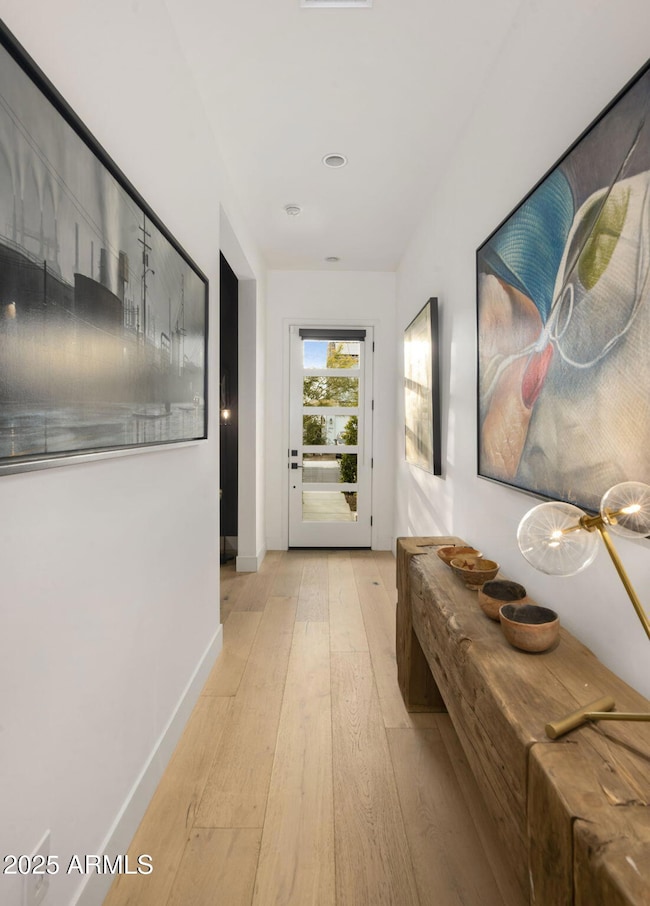
15577 S 181st Ln Goodyear, AZ 85338
Estrella Mountain NeighborhoodEstimated payment $4,671/month
Highlights
- Very Popular Property
- Fitness Center
- Mountain View
- Golf Course Community
- Heated Spa
- Clubhouse
About This Home
Financing - 1/0 Buydown Program Features a reduced interest rate for the 1st year and a fixed rate loan after the 1st year.An extraordinary residence, meticulously built in 2022, with unparalleledsophistication and modern design. This exceptional residence is in Estrella MountainRanch's exclusive Montecito Village. Nestled in Beacon, an enclave of luxury homesby Toll Brothers — a brand acknowledged by Forbes as one of the world's mostadmired luxury brands — this home is surrounded by world-class amenities, includingTroon golf course, Cultural Performing Arts Center, Starpoint and Presidio ResidentsClubs/Gyms, hiking/biking trails, and two pristine lakes for boating. From the moment you enter the residence embraces you with its expansive first-floorlayout, designed to offer an open-concept living, dining, and a secluded lounge. Thechef-inspired kitchen features a 10-foot island. Premium KitchenAid appliances,including a 6-burner gas stove, oven, and under-counter convection microwave oven,complemented by a walk-in pantry and convenient owner's entry from the oversizedgarage.The residence boasts 8' doors, 10-foot ceilings, and an expansive glass-panel pocketdoor seamlessly connects the interior to the outdoor living space, featuring an award-winning heated saltwater pool, Baja shelf, spa, two gas firepits, and professionallylandscaped private gardens with an outdoor secluded summer shower. A coveredlimestone patio equipped with a commercial grade misting system, overlooking yourprivate oasis, with mature Mediterranean palms and Ficus hedge, providing bothprivacy and tranquility. The exterior of the home is modern and striking, featuringhigh-pitched rooflines, tile spanning two stories, and a two-tone paint scheme thatstates individuality.Upstairs, the 9-foot ceilings and a large gallery hall with modern railings, and acustom reclaimed wood beam. The primary suite, with a spacious dressing room. Twoadditional bedrooms provide flexibility. Walkin closets. Laundry room is equippedwith Wi-Fi LG appliances, a sink, and custom cabinetry.Throughout the residence, high-end finishes create a refined living experience,including White Oak hardwood floors and Australian Virgin lambswool carpeting.Recessed task, accent, and art lighting. Restoration Hardware sconces, pendants, andchandeliers. Custom window treatments and large windows invite abundant naturallight into the home.This impeccably upgraded property features countless enhancements, eachcontributing to its unparalleled quality and modern luxury. It is the perfect place forthose who desire a refined lifestyle surrounded by elegance, sophistication andoutdoor living.
Listing Agent
RE/MAX Professionals Brokerage Email: oscar@teamcolato.com License #SA577816000

Home Details
Home Type
- Single Family
Est. Annual Taxes
- $2,656
Year Built
- Built in 2022
Lot Details
- 5,750 Sq Ft Lot
- Desert faces the front of the property
- Block Wall Fence
- Misting System
- Front and Back Yard Sprinklers
- Sprinklers on Timer
- Private Yard
- Grass Covered Lot
HOA Fees
- $125 Monthly HOA Fees
Parking
- 2 Car Garage
Home Design
- Designed by Toll Brothers Architects
- Contemporary Architecture
- Wood Frame Construction
- Spray Foam Insulation
- Tile Roof
- Stucco
Interior Spaces
- 2,213 Sq Ft Home
- 2-Story Property
- Ceiling height of 9 feet or more
- Ceiling Fan
- Fireplace
- Double Pane Windows
- ENERGY STAR Qualified Windows with Low Emissivity
- Vinyl Clad Windows
- Tinted Windows
- Mountain Views
- Security System Owned
Kitchen
- Kitchen Updated in 2023
- Eat-In Kitchen
- Built-In Microwave
- ENERGY STAR Qualified Appliances
- Kitchen Island
Flooring
- Floors Updated in 2023
- Wood
- Carpet
- Tile
Bedrooms and Bathrooms
- 3 Bedrooms
- Bathroom Updated in 2023
- Primary Bathroom is a Full Bathroom
- 2.5 Bathrooms
- Dual Vanity Sinks in Primary Bathroom
- Low Flow Plumbing Fixtures
Eco-Friendly Details
- ENERGY STAR Qualified Equipment for Heating
- Mechanical Fresh Air
Pool
- Heated Spa
- Play Pool
- Pool Pump
Outdoor Features
- Fire Pit
Schools
- Westar Elementary School
- Estrella Foothills High School
Utilities
- Cooling Available
- Zoned Heating
- Water Softener
- High Speed Internet
- Cable TV Available
Listing and Financial Details
- Home warranty included in the sale of the property
- Tax Lot 39
- Assessor Parcel Number 400-63-533
Community Details
Overview
- Association fees include ground maintenance, street maintenance
- Villages At Estrella Association, Phone Number (480) 921-7500
- Built by Toll Brothers
- Estrella Mountain Ranch Subdivision, Laurens Modern Floorplan
Amenities
- Clubhouse
- Recreation Room
Recreation
- Golf Course Community
- Tennis Courts
- Community Playground
- Fitness Center
- Heated Community Pool
- Bike Trail
Map
Home Values in the Area
Average Home Value in this Area
Tax History
| Year | Tax Paid | Tax Assessment Tax Assessment Total Assessment is a certain percentage of the fair market value that is determined by local assessors to be the total taxable value of land and additions on the property. | Land | Improvement |
|---|---|---|---|---|
| 2025 | $2,656 | $20,856 | -- | -- |
| 2024 | $2,333 | $19,862 | -- | -- |
| 2023 | $2,333 | $25,180 | $5,030 | $20,150 |
| 2022 | $512 | $1,155 | $1,155 | $0 |
Property History
| Date | Event | Price | Change | Sq Ft Price |
|---|---|---|---|---|
| 04/17/2025 04/17/25 | For Sale | $775,000 | 0.0% | $350 / Sq Ft |
| 03/25/2025 03/25/25 | Off Market | $775,000 | -- | -- |
| 03/18/2025 03/18/25 | For Sale | $775,000 | +37.2% | $350 / Sq Ft |
| 03/10/2023 03/10/23 | Sold | $565,000 | -2.6% | $255 / Sq Ft |
| 02/09/2023 02/09/23 | Price Changed | $580,000 | -1.7% | $262 / Sq Ft |
| 02/01/2023 02/01/23 | Price Changed | $590,000 | -0.8% | $267 / Sq Ft |
| 01/20/2023 01/20/23 | Price Changed | $595,000 | -0.8% | $269 / Sq Ft |
| 12/08/2022 12/08/22 | For Sale | $600,000 | -- | $271 / Sq Ft |
Deed History
| Date | Type | Sale Price | Title Company |
|---|---|---|---|
| Warranty Deed | -- | -- | |
| Warranty Deed | -- | -- | |
| Warranty Deed | $565,000 | Lawyers Title Of Arizona | |
| Special Warranty Deed | $497,385 | Westminster Title Agency | |
| Special Warranty Deed | -- | Westminster Title Agency |
Mortgage History
| Date | Status | Loan Amount | Loan Type |
|---|---|---|---|
| Open | $126,715 | New Conventional | |
| Previous Owner | $536,750 | New Conventional | |
| Previous Owner | $482,463 | New Conventional | |
| Previous Owner | $0 | New Conventional |
About the Listing Agent

Oscar Colato, the founder of Team Colato, has been a dedicated real estate professional in the Phoenix metropolitan area since 2006. With a background in lending, Oscar transitioned seamlessly into real estate, where his passion for guiding clients through the home-buying process truly shines. Based in Avondale, Arizona, Oscar specializes in assisting first-time home buyers and has successfully helped over 1,500 clients purchase or sell homes across the region.
In addition to his
Oscar's Other Listings
Source: Arizona Regional Multiple Listing Service (ARMLS)
MLS Number: 6832432
APN: 400-63-533
- 15604 S 181st Dr
- 15610 S 181st Dr
- 15616 S 181st Dr
- 15580 S 181st Ln
- 15622 S 181st Dr
- 15541 S 181st Ln
- 15584 S 180th Ln
- 15572 S 180th Ln
- 17966 W Long Lake Rd
- 17960 W Long Lake Rd
- 17993 W Long Lake Rd
- 18047 W Long Lake Rd
- 15587 S 180th Ln
- 15720 S 182nd Ave
- 15432 S 182nd Ave
- 18112 W Bighorn Ave
- 15426 S 182nd Ave
- 18052 W Bighorn Ave
- 18023 W Long Lake Rd
- 15663 S 183rd Dr
