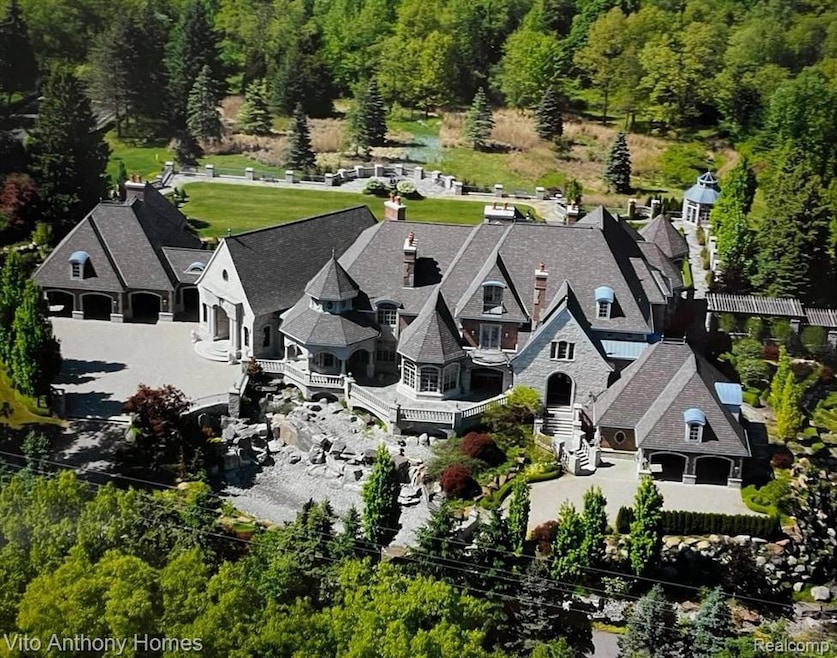1558 Dutton Rd Rochester Hills, MI 48306
Estimated payment $31,595/month
Highlights
- Cabana
- Second Garage
- Built-In Freezer
- Delta Kelly Elementary School Rated A
- Gated Community
- 8.04 Acre Lot
About This Home
Situated on 8 acres in Oakland Township and completely furnished. An additional 14.5 adjoining acres available. This Country Estate features hand-carved wooden archways, hand-painted ceiling frescos, and hand-cut stone and gold-leafed accents. Enjoy international antiquities and fine art throughout over 20,000 square feet of luxury living. Custom built by Vito Anthony Homes between 2000 and 2005, this home is a showcase in old-world European craftsmanship and design by architect Dominick Tringali.
The Estate is equipped with a live-in suite including full kitchen, with additional garages, heated conservatory, covered walkway, and immaculate landscaping. A pavilion, porches, balconies, terraces, conservatory, pergola & gazebo.
Below three levels of living space, a pool, whirlpool bath, dry sauna and two half baths can be found just beyond a home theatre, full bar and kitchen, and ample entertainment space on the lower level.
Home Details
Home Type
- Single Family
Est. Annual Taxes
Year Built
- Built in 2005
Lot Details
- 8.04 Acre Lot
- Lot Dimensions are 610 x 600 x 560 x 608
Home Design
- Carriage House
- French Country Architecture
- Brick Exterior Construction
- Poured Concrete
- Asphalt Roof
- Stone Siding
- Chimney Cap
- Stucco
Interior Spaces
- 16,500 Sq Ft Home
- 3-Story Property
- Wet Bar
- Sound System
- Bar Fridge
- Ceiling Fan
- Gas Fireplace
- Family Room with Fireplace
- Great Room with Fireplace
- Security System Owned
- Stacked Washer and Dryer
Kitchen
- Double Convection Oven
- Built-In Gas Oven
- Built-In Gas Range
- Indoor Grill
- Down Draft Cooktop
- Range Hood
- Recirculated Exhaust Fan
- Warming Drawer
- Microwave
- Built-In Freezer
- Built-In Refrigerator
- Free-Standing Freezer
- Dishwasher
- Wine Refrigerator
- Wine Cooler
- Stainless Steel Appliances
- Disposal
Bedrooms and Bathrooms
- 7 Bedrooms
- Fireplace in Primary Bedroom
- Jetted Tub in Primary Bathroom
Finished Basement
- Walk-Out Basement
- Fireplace in Basement
Parking
- 6 Car Attached Garage
- Second Garage
- Heated Garage
- Workshop in Garage
- Garage Door Opener
Pool
- Cabana
- Spa
- Outdoor Pool
Outdoor Features
- Balcony
- Deck
- Enclosed patio or porch
- Terrace
- Exterior Lighting
- Gazebo
- Breezeway
Utilities
- Zoned Heating and Cooling System
- Vented Exhaust Fan
- Heating System Uses Natural Gas
- Radiant Heating System
- Programmable Thermostat
- Whole House Permanent Generator
- Natural Gas Water Heater
- Water Purifier is Owned
- Water Softener is Owned
- Cable TV Available
Additional Features
- Standby Generator
- ENERGY STAR/Reflective Roof
- Ground Level Unit
Listing and Financial Details
- Assessor Parcel Number 1033377003
Community Details
Recreation
- Community Indoor Pool
Additional Features
- No Home Owners Association
- Community Barbecue Grill
- Gated Community
Map
Home Values in the Area
Average Home Value in this Area
Tax History
| Year | Tax Paid | Tax Assessment Tax Assessment Total Assessment is a certain percentage of the fair market value that is determined by local assessors to be the total taxable value of land and additions on the property. | Land | Improvement |
|---|---|---|---|---|
| 2024 | $32,392 | $2,459,450 | $0 | $0 |
| 2023 | $31,147 | $2,309,690 | $0 | $0 |
| 2022 | $46,120 | $2,280,980 | $0 | $0 |
| 2021 | $42,999 | $2,229,950 | $0 | $0 |
| 2020 | $30,091 | $2,197,950 | $0 | $0 |
| 2019 | $45,393 | $2,128,850 | $0 | $0 |
| 2018 | $45,562 | $2,040,810 | $0 | $0 |
| 2017 | $44,863 | $1,998,430 | $0 | $0 |
| 2016 | $44,630 | $1,930,660 | $0 | $0 |
| 2015 | -- | $1,847,850 | $0 | $0 |
| 2014 | -- | $1,592,440 | $0 | $0 |
| 2011 | -- | $1,595,530 | $0 | $0 |
Property History
| Date | Event | Price | Change | Sq Ft Price |
|---|---|---|---|---|
| 02/13/2025 02/13/25 | Pending | -- | -- | -- |
| 09/25/2024 09/25/24 | For Sale | $4,950,000 | 0.0% | $300 / Sq Ft |
| 09/20/2024 09/20/24 | Pending | -- | -- | -- |
| 09/10/2024 09/10/24 | Price Changed | $4,950,000 | -13.9% | $300 / Sq Ft |
| 07/31/2024 07/31/24 | Price Changed | $5,750,000 | -16.7% | $348 / Sq Ft |
| 03/01/2024 03/01/24 | For Sale | $6,900,000 | -- | $418 / Sq Ft |
Deed History
| Date | Type | Sale Price | Title Company |
|---|---|---|---|
| Warranty Deed | -- | None Available |
Source: Realcomp
MLS Number: 20240012776
APN: 10-33-377-003
- 1734 Westridge Dr
- 1632 Scenic Hollow Dr
- 5970 Stonehaven Blvd
- 5687 Stonehaven Blvd
- 5537 Orchard Ridge Dr
- 832 Northgate Rd
- 1509 Tiverton Trail Dr
- 1071 Woodbridge Ln
- 0000 Jendean Ln
- 1439 Lantern Ln
- 1437 Lantern Ln
- 1515 Chevy Circuit
- 1512 Hidden Valley Ln Unit 222
- 1357 Autumn Ln Unit 63
- 1335 Wagon Wheel Ln Unit 84
- 4956 Crestone Way
- 4865 Gallagher Rd
- 565 Andover Ct
- 1490 Highpoint Dr
- 4795 Gallagher Rd

