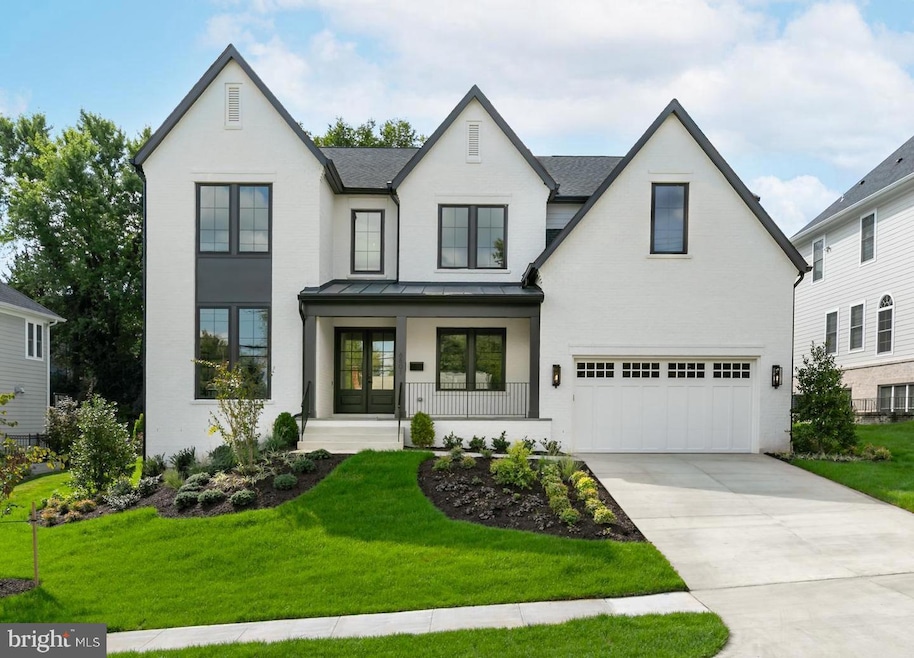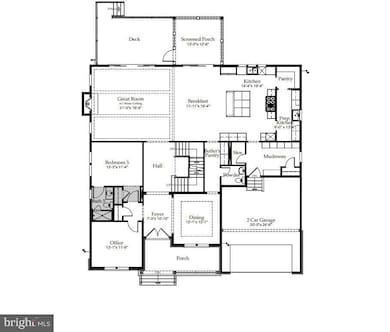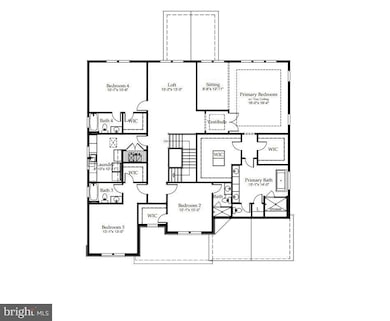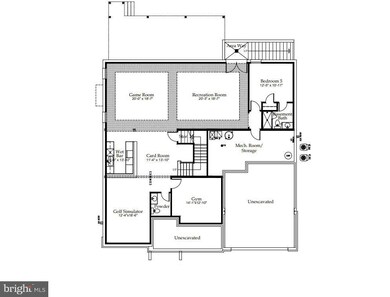
1558 Hane St McLean, VA 22101
Highlights
- New Construction
- Transitional Architecture
- 1 Fireplace
- Kent Gardens Elementary School Rated A
- Engineered Wood Flooring
- No HOA
About This Home
As of November 2024Cherry Hill Custom Homes presents 1558 Hane St. This beautiful, brick transitional design is sited on a 17,100 sq ft lot in an ultra-convenient McLean location. This home features 6 bedrooms, 6 full bathrooms, and two powder rooms with over 7100 square feet of finished living space on three levels. The main level boasts 10ft ceilings, gorgeous wide-plank European White Oak engineered wood floors, a gourmet kitchen with state of the art appliances, frame-less custom cabinetry and quartz countertops, a rear prep kitchen, large guest suite, and private study. Through the butler’s pantry is a large formal dining room for an unforgettable dining experience. The great room with gas fireplace and tile surround opens to a screened porch for the perfect combination of indoor and outdoor living spaces. The upper level is highlighted by a luxurious primary suite with sitting room, dual walk-in closets with built-ins, a spa-like bathroom with double vanities, stand-alone soaking tub, and heavy glass enclosed shower, three ensuite bedrooms, and a spacious loft area. The walk-up lower level is an entertainer's paradise with rec room with wet bar, game room, a golf simulator/media space, an exercise room, an additional ensuite bedroom, and a separate powder room.
Home Details
Home Type
- Single Family
Est. Annual Taxes
- $8,408
Year Built
- Built in 2024 | New Construction
Lot Details
- 0.39 Acre Lot
- Southeast Facing Home
- Property is in excellent condition
- Property is zoned 140
Parking
- 2 Car Attached Garage
- Front Facing Garage
Home Design
- Transitional Architecture
- Brick Exterior Construction
- Poured Concrete
- Architectural Shingle Roof
- Concrete Perimeter Foundation
Interior Spaces
- Property has 3 Levels
- Ceiling height of 9 feet or more
- 1 Fireplace
- Engineered Wood Flooring
- Basement
Bedrooms and Bathrooms
Schools
- Kent Gardens Elementary School
- Longfellow Middle School
- Mclean High School
Utilities
- Central Heating and Cooling System
- Natural Gas Water Heater
Community Details
- No Home Owners Association
- Built by Cherry Hill Custom Homes
- Mclean Manor Subdivision
Listing and Financial Details
- Tax Lot 10
- Assessor Parcel Number 0304 17 0010
Map
Home Values in the Area
Average Home Value in this Area
Property History
| Date | Event | Price | Change | Sq Ft Price |
|---|---|---|---|---|
| 11/15/2024 11/15/24 | Sold | $3,350,000 | 0.0% | $467 / Sq Ft |
| 10/10/2024 10/10/24 | Pending | -- | -- | -- |
| 10/10/2024 10/10/24 | For Sale | $3,350,000 | -- | $467 / Sq Ft |
Tax History
| Year | Tax Paid | Tax Assessment Tax Assessment Total Assessment is a certain percentage of the fair market value that is determined by local assessors to be the total taxable value of land and additions on the property. | Land | Improvement |
|---|---|---|---|---|
| 2024 | $8,964 | $957,060 | $589,000 | $368,060 |
| 2023 | $11,331 | $941,490 | $589,000 | $352,490 |
| 2022 | $10,254 | $838,290 | $489,000 | $349,290 |
| 2021 | $9,264 | $774,270 | $457,000 | $317,270 |
| 2020 | $9,034 | $748,790 | $457,000 | $291,790 |
| 2019 | $8,749 | $725,190 | $444,000 | $281,190 |
| 2018 | $8,308 | $722,410 | $444,000 | $278,410 |
| 2017 | $8,168 | $689,830 | $436,000 | $253,830 |
| 2016 | $8,216 | $695,380 | $436,000 | $259,380 |
| 2015 | $7,586 | $666,030 | $419,000 | $247,030 |
| 2014 | $6,810 | $599,230 | $384,000 | $215,230 |
Mortgage History
| Date | Status | Loan Amount | Loan Type |
|---|---|---|---|
| Previous Owner | $1,855,000 | Construction |
Deed History
| Date | Type | Sale Price | Title Company |
|---|---|---|---|
| Deed | $3,350,000 | Premier Title | |
| Deed | $1,125,000 | Premier Title | |
| Deed | $47,500 | -- |
Similar Homes in the area
Source: Bright MLS
MLS Number: VAFX2205932
APN: 0304-17-0010
- 1533 Candlewick Ct
- 1573 Westmoreland St
- 1537 Cedar Ave
- 1519 Spring Vale Ave
- 6821 Old Chesterbrook Rd
- 1620 Chain Bridge Rd
- 1610 Westmoreland St
- 6800 Old Chesterbrook Rd
- 1448 Ingleside Ave
- 1459 Dewberry Ct
- 6820 Broyhill St
- 1617 Woodmoor Ln
- 1628 Westmoreland St
- 1450 Emerson Ave Unit G04-4
- 1450 Emerson Ave Unit G05-5
- 1450 Emerson Ave Unit G01
- 1415 Homeric Ct
- 6718 Lowell Ave Unit 904
- 6718 Lowell Ave Unit 407
- 6718 Lowell Ave Unit 803



