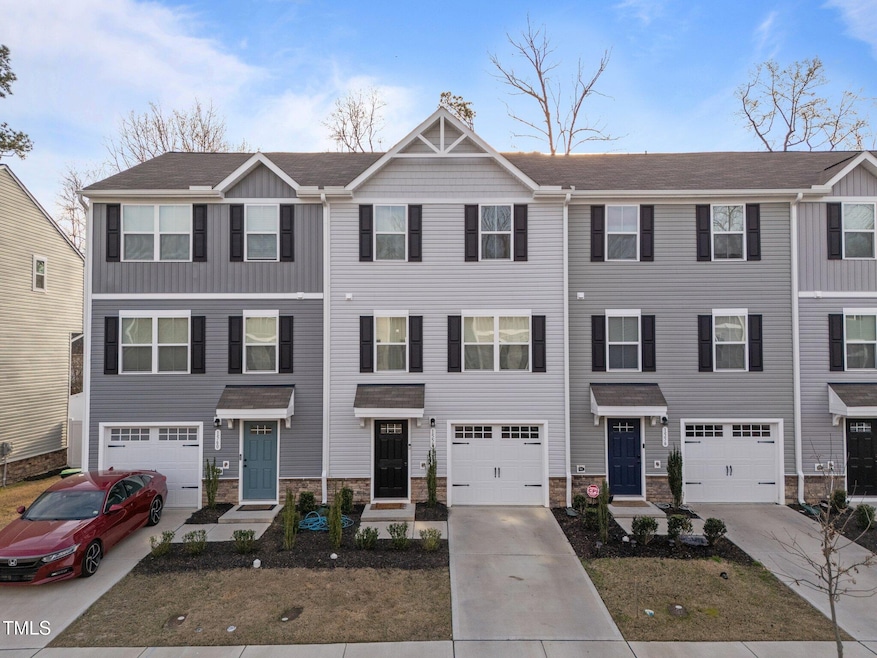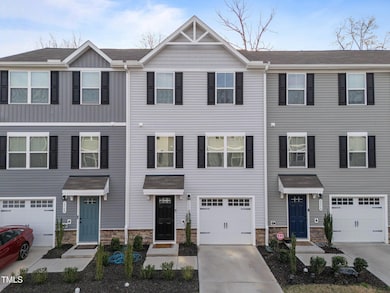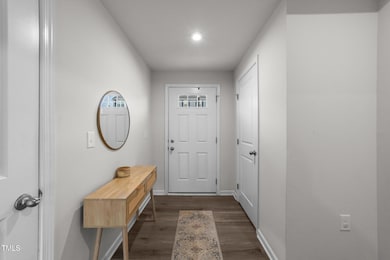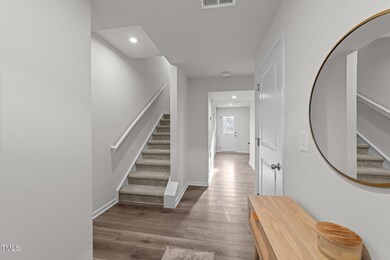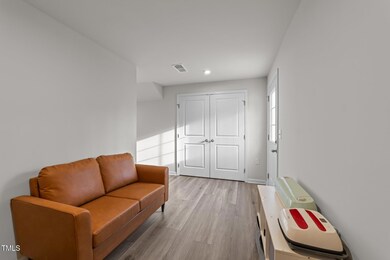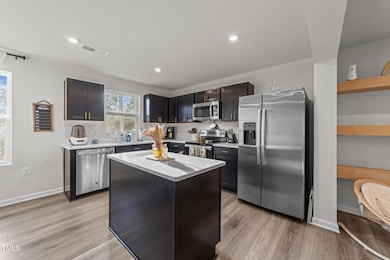
1558 Indigo Creek Dr Zebulon, NC 27597
Estimated payment $2,026/month
Total Views
7,636
3
Beds
2.5
Baths
1,588
Sq Ft
$189
Price per Sq Ft
Highlights
- Open Floorplan
- Traditional Architecture
- Home Office
- Clubhouse
- Community Pool
- Stainless Steel Appliances
About This Home
Zebulon, NC. Built in 2022/completed 2023. 3 floor townhouse. Community pool. Less than 30 minutes to downtown Raleigh.
Townhouse Details
Home Type
- Townhome
Est. Annual Taxes
- $2,964
Year Built
- Built in 2023
HOA Fees
- $110 Monthly HOA Fees
Parking
- 1 Car Attached Garage
- Front Facing Garage
- Private Driveway
Home Design
- Traditional Architecture
- Slab Foundation
- Shingle Roof
- Vinyl Siding
Interior Spaces
- 1,588 Sq Ft Home
- 2-Story Property
- Open Floorplan
- Smooth Ceilings
- Entrance Foyer
- Family Room
- Dining Room
- Home Office
- Pull Down Stairs to Attic
- Dryer
Kitchen
- Eat-In Kitchen
- Electric Oven
- Microwave
- Dishwasher
- Stainless Steel Appliances
- Kitchen Island
Flooring
- Carpet
- Luxury Vinyl Tile
Bedrooms and Bathrooms
- 3 Bedrooms
- Walk-In Closet
- Bathtub with Shower
Home Security
Schools
- Wake County Schools Elementary And Middle School
- Wake County Schools High School
Utilities
- Central Air
- Heating Available
- Electric Water Heater
Additional Features
- Patio
- 1,742 Sq Ft Lot
Listing and Financial Details
- Assessor Parcel Number 2707107125
Community Details
Overview
- Association fees include ground maintenance, pest control
- Ppm Association, Phone Number (919) 848-4911
- Pearces Landing Subdivision
Recreation
- Community Playground
- Community Pool
- Dog Park
Additional Features
- Clubhouse
- Fire and Smoke Detector
Map
Create a Home Valuation Report for This Property
The Home Valuation Report is an in-depth analysis detailing your home's value as well as a comparison with similar homes in the area
Home Values in the Area
Average Home Value in this Area
Tax History
| Year | Tax Paid | Tax Assessment Tax Assessment Total Assessment is a certain percentage of the fair market value that is determined by local assessors to be the total taxable value of land and additions on the property. | Land | Improvement |
|---|---|---|---|---|
| 2024 | $2,964 | $269,946 | $60,000 | $209,946 |
| 2023 | $431 | $35,000 | $35,000 | $0 |
| 2022 | $418 | $35,000 | $35,000 | $0 |
Source: Public Records
Property History
| Date | Event | Price | Change | Sq Ft Price |
|---|---|---|---|---|
| 04/07/2025 04/07/25 | Price Changed | $299,500 | -1.6% | $189 / Sq Ft |
| 03/22/2025 03/22/25 | For Sale | $304,500 | -- | $192 / Sq Ft |
Source: Doorify MLS
Deed History
| Date | Type | Sale Price | Title Company |
|---|---|---|---|
| Special Warranty Deed | $287,500 | None Listed On Document | |
| Special Warranty Deed | $309,000 | -- | |
| Special Warranty Deed | $250,000 | -- |
Source: Public Records
Mortgage History
| Date | Status | Loan Amount | Loan Type |
|---|---|---|---|
| Open | $287,000 | New Conventional |
Source: Public Records
Similar Homes in Zebulon, NC
Source: Doorify MLS
MLS Number: 10083939
APN: 2707.03-10-7125-000
Nearby Homes
- 9404 Perimeter Ct
- 1510 Indigo Creek Dr
- 1508 Indigo Creek Dr Unit 1196d
- 1573 Ivy Meadow Ln
- 323 Apricot Sun Way
- 1581 Ivy Meadow Ln
- 1577 Ivy Meadow Ln
- 428 Autumn Moon Dr
- 436 Autumn Moon Dr
- 329 Golden Plum Ln
- 1328 Wakefield Farm Rd
- 1585 Ivy Meadow Ln
- 338 Apricot Sun Way Unit 1196d
- 481 Autumn Moon Dr
- 1595 Ivy Meadow Ln
- 1309 Wakefield Farm Rd
- 369 Golden Plum Ln
- 2712 Homestead Forest Rd
- 446 Emerald Shire Way
- 509 Rose Creek Ct
