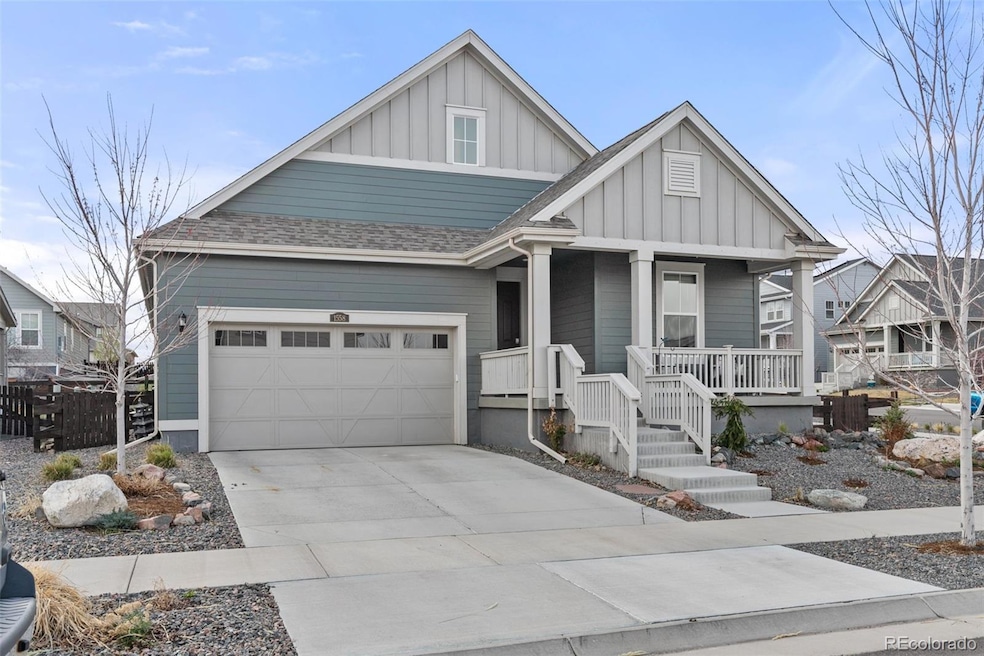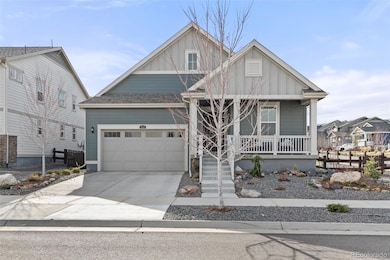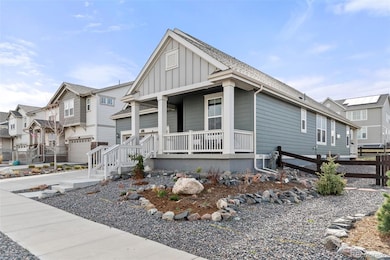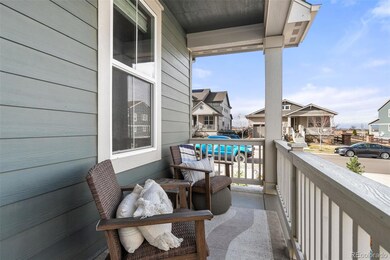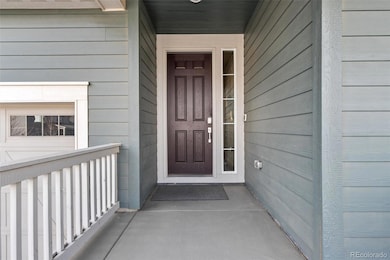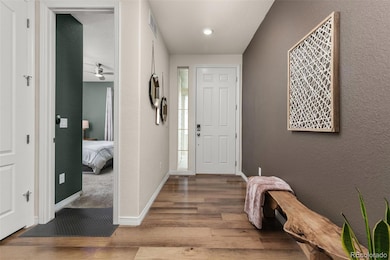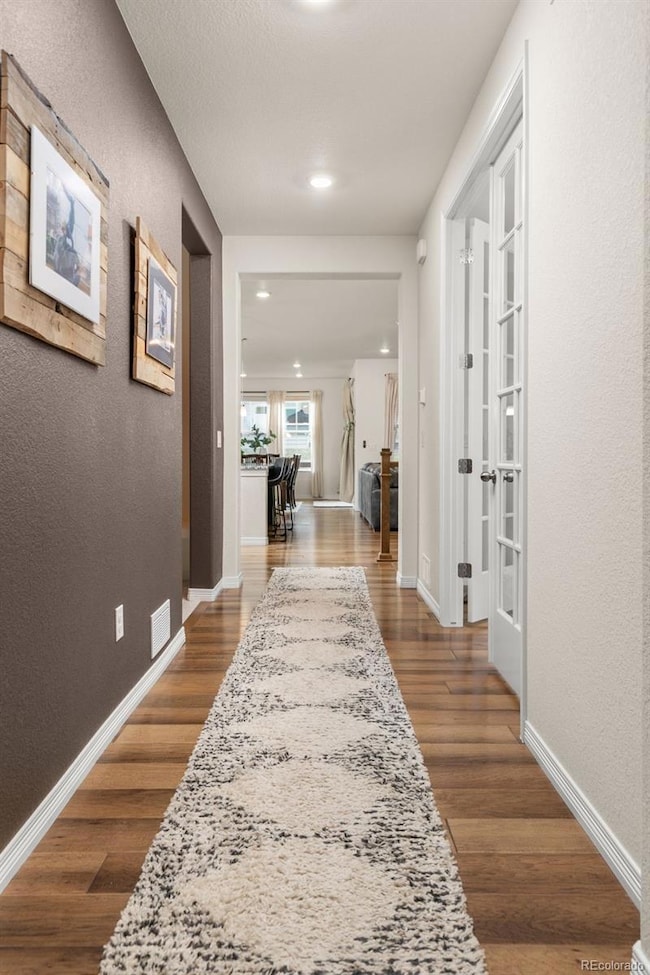
Estimated payment $4,728/month
Highlights
- Primary Bedroom Suite
- Open Floorplan
- Deck
- Meadowlark School Rated A
- Mountain View
- Contemporary Architecture
About This Home
Charming Ranch Home on a Corner Lot in Compass Erie!! Welcome to this stunning ranch-style home perfectly situated on a corner lot with peek-a-boo mountain views and a prime location adjacent to the community walking path and park-- featuring bocce courts and a playground! Inside, you will find 3 bedrooms and 2 full baths. The Master bedroom includes a 5-piece luxury spa-like bath and a large walk-in closet. One bedroom is currently used as a home office, complete with French double doors. The open-concept living space boasts a cozy gas fireplace with stone surround, gorgeous granite countertops, and a large island--perfect for entertaining. The unfinished basement is ready for your personal touch! Enjoy the fenced backyard and the xeriscape front yard that is maintenance free! New hail resistant roof 2023. New basement stair carpet. Located just 2 miles from Downtown Erie, you will enjoy the weekly farmer's market, local restaurants and shops, easy access to DIA, downtown Denver, and Boulder- all within 20 minutes. From May to November, watch hot air balloons float over the neighborhood and take part in community events, including Bocce tournaments, pumpkin giveaway, and holiday carriage rides, to name a few. This home truly offers the best comfort, convenience, and community-- Don't miss your chance to make it yours!!
Listing Agent
8z Real Estate Brokerage Email: Marietta.zygaj@8z.com, License #100056687

Home Details
Home Type
- Single Family
Est. Annual Taxes
- $7,331
Year Built
- Built in 2020
Lot Details
- 8,141 Sq Ft Lot
- East Facing Home
- Property is Fully Fenced
- Landscaped
- Corner Lot
- Private Yard
HOA Fees
- $70 Monthly HOA Fees
Parking
- 2 Car Attached Garage
Home Design
- Contemporary Architecture
- Frame Construction
- Architectural Shingle Roof
Interior Spaces
- 1-Story Property
- Open Floorplan
- Bar Fridge
- High Ceiling
- Ceiling Fan
- Mud Room
- Entrance Foyer
- Family Room with Fireplace
- Mountain Views
- Laundry Room
- Unfinished Basement
Kitchen
- Self-Cleaning Oven
- Microwave
- Dishwasher
- Kitchen Island
- Granite Countertops
- Disposal
Flooring
- Wood
- Carpet
- Tile
Bedrooms and Bathrooms
- 3 Main Level Bedrooms
- Primary Bedroom Suite
- Walk-In Closet
- 2 Full Bathrooms
Home Security
- Smart Locks
- Smart Thermostat
- Fire and Smoke Detector
Outdoor Features
- Deck
- Covered patio or porch
Schools
- Meadowlark Elementary And Middle School
- Centaurus High School
Additional Features
- Smoke Free Home
- Forced Air Heating and Cooling System
Listing and Financial Details
- Exclusions: Washer and Dryer negotiable, Basement xbox excluded. Fitness equipment in Garage for sale. Seller's personal items excluded.
- Assessor Parcel Number R0610006
Community Details
Overview
- Association fees include recycling, trash
- Advanced HOA, Phone Number (303) 482-2213
- Compass Subdivision
Recreation
- Community Playground
- Trails
Map
Home Values in the Area
Average Home Value in this Area
Tax History
| Year | Tax Paid | Tax Assessment Tax Assessment Total Assessment is a certain percentage of the fair market value that is determined by local assessors to be the total taxable value of land and additions on the property. | Land | Improvement |
|---|---|---|---|---|
| 2024 | $7,261 | $45,439 | $15,477 | $29,962 |
| 2023 | $7,261 | $45,439 | $15,477 | $33,647 |
| 2022 | $6,407 | $39,587 | $10,015 | $29,572 |
| 2021 | $6,453 | $40,726 | $10,303 | $30,423 |
| 2020 | $3,045 | $18,531 | $18,531 | $0 |
| 2019 | $2,836 | $17,400 | $17,400 | $0 |
| 2018 | $573 | $3,480 | $3,480 | $0 |
Property History
| Date | Event | Price | Change | Sq Ft Price |
|---|---|---|---|---|
| 04/09/2025 04/09/25 | For Sale | $725,000 | -- | $362 / Sq Ft |
Deed History
| Date | Type | Sale Price | Title Company |
|---|---|---|---|
| Special Warranty Deed | $512,550 | None Available |
Mortgage History
| Date | Status | Loan Amount | Loan Type |
|---|---|---|---|
| Previous Owner | $410,040 | New Conventional |
Similar Homes in Erie, CO
Source: REcolorado®
MLS Number: 5263925
APN: 1465254-20-009
- 946 Compass Dr
- 970 Compass Dr
- 986 Compass Dr
- 806 Cabot Dr
- 1794 Wright Dr
- 1880 Marquette Dr
- 600 Grenville Cir
- 739 Graham Cir
- 1586 Meachum Way
- 512 Cardens Place
- 700 Lillibrook Place
- 548 Mathews Cir
- 1281 Loraine Cir N
- 1588 Blackwood Ct
- 704 Belay St
- 682 Belay St
- 657 Harness St
- 710 Belay St
- 688 Saddle Dr
- 641 Skyhook St
