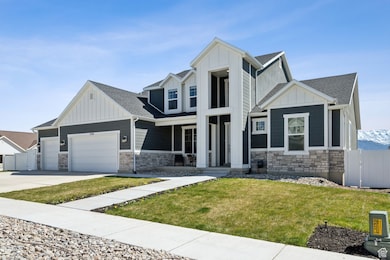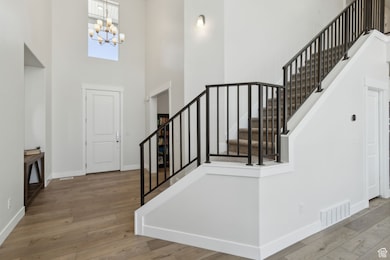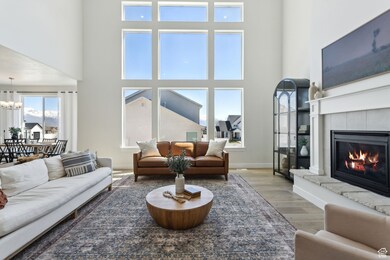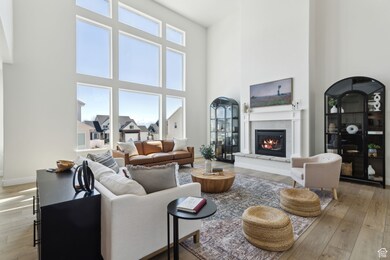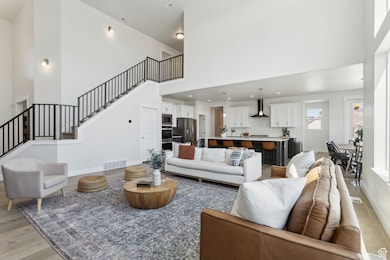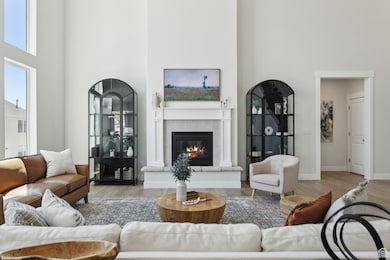
1558 N Mckenzie Way Saratoga Springs, UT 84045
Estimated payment $5,948/month
Highlights
- Lake View
- Vaulted Ceiling
- 1 Fireplace
- Riverview Elementary School Rated A-
- Main Floor Primary Bedroom
- Corner Lot
About This Home
Located on the desirable north end of Saratoga Springs, this stunning home offers both convenience and comfort-just minutes from shopping and major highways. Designed as a forever home, this 4 bedroom, 2.5 bathroom home will not disappoint! It features a spacious main-floor primary suite, amazing great room, flex space/office, chef's kitchen with a butler's pantry, and an additional oversized pantry. Large windows fill the home with natural light, creating a warm and inviting atmosphere. The massive basement includes a separate entrance and is ready for a future apartment with 2 bedrooms, 1 bath, pre-plumbed kitchen, and a generous storage room. Set in an incredible neighborhood with a tight-knit community vibe, recently completed landscaping and fencing, all on a corner lot, this home is a rare find! Don't wait to build, schedule a tour today!
Home Details
Home Type
- Single Family
Est. Annual Taxes
- $3,496
Year Built
- Built in 2022
Lot Details
- 10,019 Sq Ft Lot
- Cul-De-Sac
- Partially Fenced Property
- Landscaped
- Corner Lot
- Property is zoned Single-Family
HOA Fees
- $78 Monthly HOA Fees
Parking
- 3 Car Attached Garage
Property Views
- Lake
- Mountain
Home Design
- Stone Siding
- Asphalt
Interior Spaces
- 5,320 Sq Ft Home
- 3-Story Property
- Vaulted Ceiling
- Ceiling Fan
- 1 Fireplace
- Double Pane Windows
- Sliding Doors
- Entrance Foyer
- Great Room
Kitchen
- Double Oven
- Free-Standing Range
- Microwave
- Disposal
Flooring
- Carpet
- Laminate
- Tile
Bedrooms and Bathrooms
- 4 Bedrooms | 1 Primary Bedroom on Main
- Walk-In Closet
- Bathtub With Separate Shower Stall
Basement
- Walk-Out Basement
- Exterior Basement Entry
- Natural lighting in basement
Eco-Friendly Details
- Drip Irrigation
Schools
- Riverview Elementary School
- Vista Heights Middle School
- Westlake High School
Utilities
- Forced Air Heating and Cooling System
- Natural Gas Connected
Community Details
- Fcs Community Mgmt Association, Phone Number (801) 256-0465
- Arcadia Springs Subdivision
Listing and Financial Details
- Exclusions: Dryer, Freezer, Refrigerator, Washer
- Assessor Parcel Number 34-700-0224
Map
Home Values in the Area
Average Home Value in this Area
Tax History
| Year | Tax Paid | Tax Assessment Tax Assessment Total Assessment is a certain percentage of the fair market value that is determined by local assessors to be the total taxable value of land and additions on the property. | Land | Improvement |
|---|---|---|---|---|
| 2024 | $3,496 | $419,980 | $0 | $0 |
| 2023 | $3,204 | $413,875 | $0 | $0 |
| 2022 | $1,857 | $233,900 | $233,900 | $0 |
| 2021 | $0 | $137,600 | $137,600 | $0 |
Property History
| Date | Event | Price | Change | Sq Ft Price |
|---|---|---|---|---|
| 04/16/2025 04/16/25 | For Sale | $999,500 | -- | $188 / Sq Ft |
Deed History
| Date | Type | Sale Price | Title Company |
|---|---|---|---|
| Warranty Deed | -- | Prospect Title | |
| Special Warranty Deed | -- | Land Title |
Mortgage History
| Date | Status | Loan Amount | Loan Type |
|---|---|---|---|
| Open | $597,000 | New Conventional | |
| Previous Owner | $582,651 | Construction |
Similar Homes in Saratoga Springs, UT
Source: UtahRealEstate.com
MLS Number: 2078161
APN: 34-700-0224
- 1552 N Cozy Ln Unit 5
- 1583 N Cozy Ln Unit 13
- 1453 N Stellar Way Unit 315
- 1491 N Starry Way Unit 218
- 624 W Aspen Hills Blvd
- 1452 N Stellar Way Unit 307
- 1473 N Starry Way Unit 216
- 1441 N Starry Way Unit 213
- 1502 N Utah Cottage Dr Unit B
- 1502 N Utah Cottage Dr Unit A
- 1502 N Utah Cottage Dr Unit C
- 1488 N Utah Cottage Dr Unit D
- 1488 N Utah Cottage Dr Unit C
- 1488 N Utah Cottage Dr Unit A
- 1488 N Utah Cottage Dr Unit B
- 1474 N Utah Cottage Dr Unit D
- 1526 N Cozy Ln Unit 7
- 1537 N Cozy Ln Unit 10
- 1454 N Utah Cottage Dr Unit D
- 1876 Goldenrod Way W

