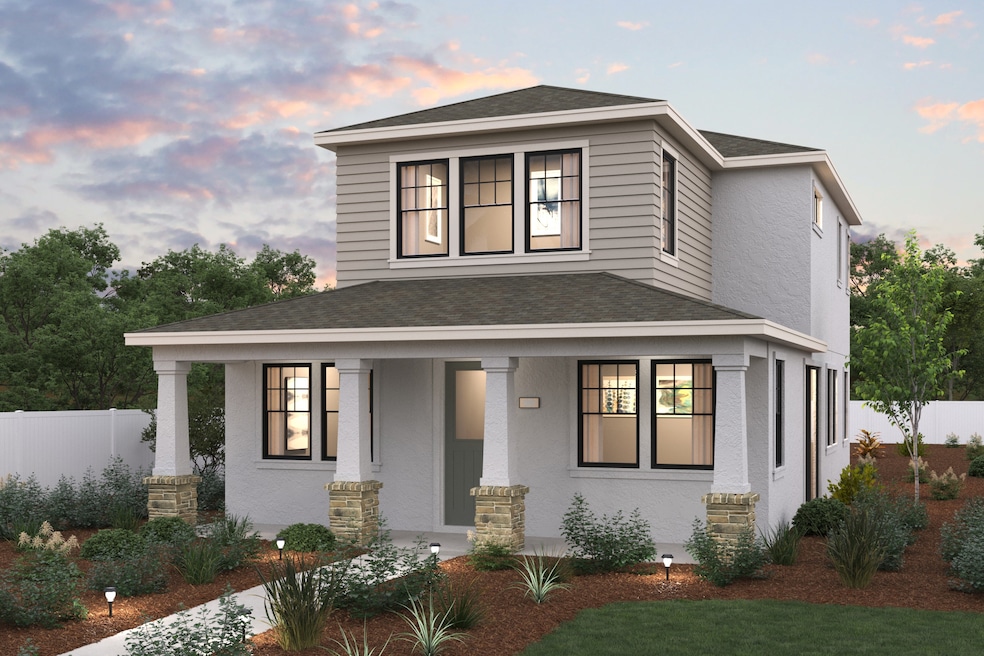
1558 Waterside Ln Rohnert Park, CA 94928
Estimated payment $4,910/month
Total Views
596
3
Beds
2
Baths
1,657
Sq Ft
$450
Price per Sq Ft
About This Home
Plan 4 Synergy floor plan includes three bedrooms two bathrooms, two car garage and approximately 1657 sq.ft. of living space. Downstairs you will find one of our largest covered front porches. A great room, kitchen island, and tons of cabinet space. Also downstairs you will also find your laundry room, mudroom right outside your two car attached garage. Upstairs you will find the primary master suite with large, walk-in shower and spacious walk-in closet. Additionally there are two more bedrooms sharing one full bathroom with tub.
Home Details
Home Type
- Single Family
Lot Details
- Interior Lot
Parking
- 2 Car Garage
Home Design
- New Construction
- Quick Move-In Home
- Plan 4
Interior Spaces
- 1,657 Sq Ft Home
- 2-Story Property
Bedrooms and Bathrooms
- 3 Bedrooms
- 2 Full Bathrooms
Community Details
Overview
- Built by Century Communities
- Synergy At Somo Village Subdivision
Sales Office
- 9105 Camino Colegio
- Rohnert Park, CA 94928
- 707-930-2022
Office Hours
- Mon 1 - 6 Tue 10 - 6 Wed 10 - 6 Thu 10 - 6 Fri 10 - 6 Sat 10 - 6 Sun 10 - 6
Map
Create a Home Valuation Report for This Property
The Home Valuation Report is an in-depth analysis detailing your home's value as well as a comparison with similar homes in the area
Home Values in the Area
Average Home Value in this Area
Property History
| Date | Event | Price | Change | Sq Ft Price |
|---|---|---|---|---|
| 04/22/2025 04/22/25 | Price Changed | $678,000 | -9.1% | $409 / Sq Ft |
| 04/17/2025 04/17/25 | For Sale | $746,150 | +7.4% | $450 / Sq Ft |
| 04/15/2025 04/15/25 | Price Changed | $695,000 | -6.9% | $419 / Sq Ft |
| 04/01/2025 04/01/25 | Price Changed | $746,150 | +0.3% | $450 / Sq Ft |
| 03/28/2025 03/28/25 | Price Changed | $744,150 | -1.4% | $449 / Sq Ft |
| 03/05/2025 03/05/25 | Price Changed | $754,600 | +0.3% | $455 / Sq Ft |
| 01/30/2025 01/30/25 | Price Changed | $752,600 | +0.6% | $454 / Sq Ft |
| 01/21/2025 01/21/25 | Price Changed | $748,120 | +1.4% | $451 / Sq Ft |
| 12/29/2024 12/29/24 | For Sale | $737,670 | -- | $445 / Sq Ft |
Similar Homes in the area
Nearby Homes
- 1554 Waterside Ln
- 1562 Waterside Ln
- 1550 Waterside Ln
- 1518 Waterside Ln
- 1542 Waterside Ln
- 1526 Waterside Ln
- 116 Wellness Way
- 120 Wellness Way
- 1476 Waterside Ln
- 1336 Waldorf Ln
- 1623 Winterberry Ln
- 1332 Waldorf Ln
- 9105 Camino Colegio
- 9105 Camino Colegio
- 9105 Camino Colegio
- 9105 Camino Colegio
- 9105 Camino Colegio
- 9105 Camino Colegio
- 9105 Camino Colegio
- 9105 Camino Colegio
