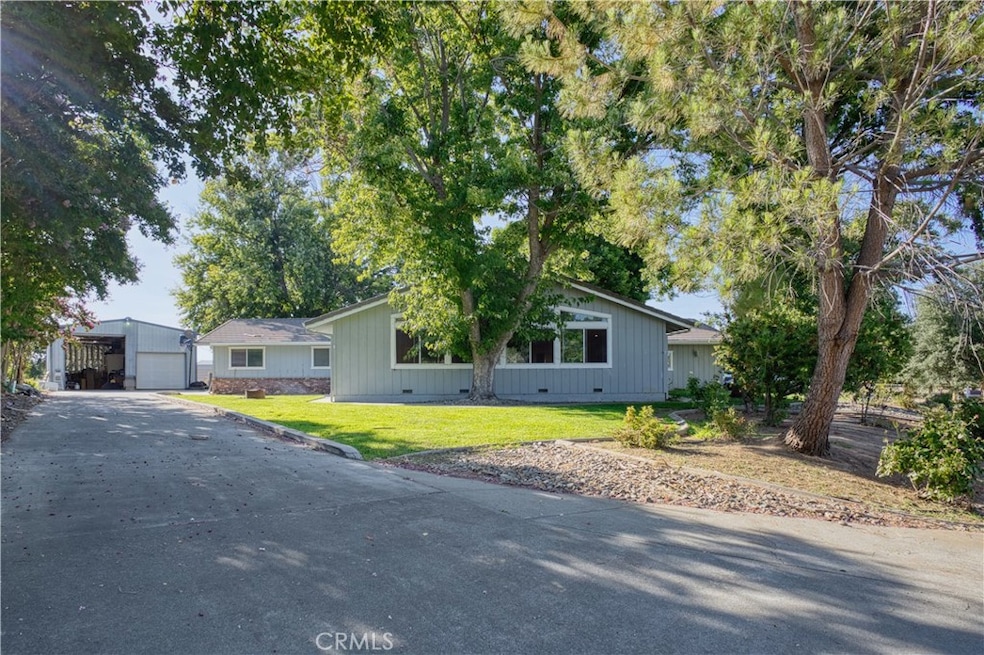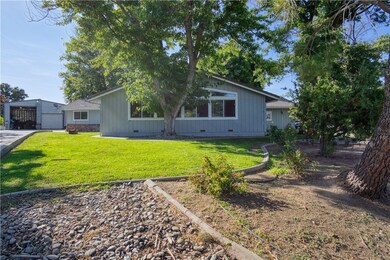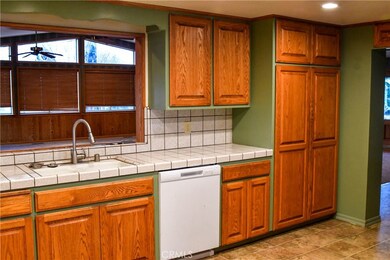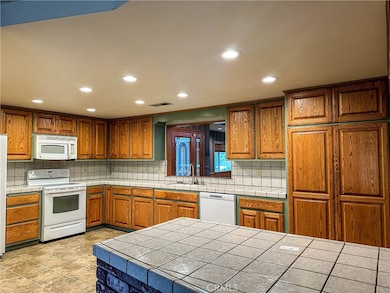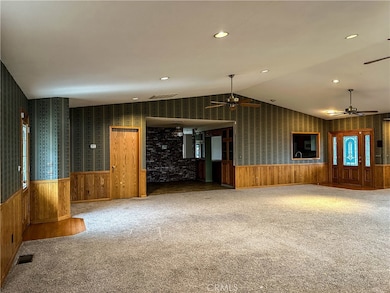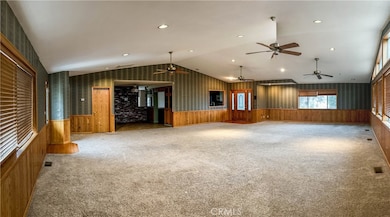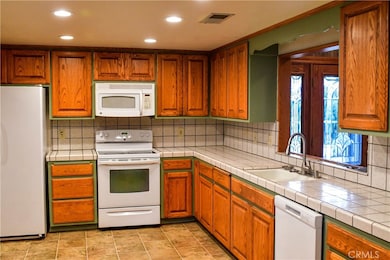
15585 China Rapids Dr Red Bluff, CA 96080
Highlights
- River View
- Craftsman Architecture
- No HOA
- Open Floorplan
- Wood Burning Stove
- Workshop
About This Home
As of January 2025Nestled in the Bend just north of Red Bluff, California, you'll discover a charming 3-bedroom, 3-bathroom home with 3,003 sqft offering the perfect blend of comfort and outdoor beauty. Upon entering the residence you will find a large living space and a family room with an additional dining room. This inviting residence is strategically situated across the street from the majestic Sacramento River. As you approach this property, you'll immediately notice a spacious and versatile shop with two generously sized bays. One of these bays is thoughtfully designed to accommodate even the largest of vehicles, whether it be an RV or heavy equipment. The shop provides the perfect space for hobbyists, craftsmen, or anyone in need of substantial storage. This property boasts a generous 1.6-acre lot. With well water in place, your landscaping options are boundless. Septic system for sewer management. The Bend district is known for its great elementary school and nearby boat launch. Inside the home, you'll find a large laundry room that can double as an office or workspace, making it a versatile and functional area to suit your needs. Aside from the shop home has an attached 2-car garage and sits at the end of a cul-de-sac.
Last Agent to Sell the Property
LPT Realty Brokerage Phone: 530-965-2151 License #01937967

Home Details
Home Type
- Single Family
Est. Annual Taxes
- $5,413
Year Built
- Built in 1979
Lot Details
- 1.61 Acre Lot
- Property fronts a county road
- Cul-De-Sac
- Rural Setting
- Irregular Lot
- Density is 2-5 Units/Acre
- Property is zoned R1-A-B:86
Parking
- 2 Car Attached Garage
- 4 Open Parking Spaces
- 1 Carport Space
- Parking Available
- Front Facing Garage
- Driveway
Property Views
- River
- Neighborhood
Home Design
- Craftsman Architecture
- Cosmetic Repairs Needed
- Composition Roof
Interior Spaces
- 3,003 Sq Ft Home
- 1-Story Property
- Open Floorplan
- Ceiling Fan
- Wood Burning Stove
- Double Pane Windows
- Family Room with Fireplace
- Living Room
- Workshop
Kitchen
- Gas Oven
- Dishwasher
- Tile Countertops
Flooring
- Carpet
- Vinyl
Bedrooms and Bathrooms
- 3 Main Level Bedrooms
- 3 Full Bathrooms
- Tile Bathroom Countertop
- Dual Vanity Sinks in Primary Bathroom
- Soaking Tub
- Bathtub with Shower
Laundry
- Laundry Room
- Gas Dryer Hookup
Outdoor Features
- Slab Porch or Patio
- Separate Outdoor Workshop
Utilities
- Central Heating and Cooling System
- Phone Available
Community Details
- No Home Owners Association
Listing and Financial Details
- Tax Lot 8
- Assessor Parcel Number 009380008000
Map
Home Values in the Area
Average Home Value in this Area
Property History
| Date | Event | Price | Change | Sq Ft Price |
|---|---|---|---|---|
| 01/27/2025 01/27/25 | Sold | $385,000 | -3.3% | $128 / Sq Ft |
| 12/19/2024 12/19/24 | Pending | -- | -- | -- |
| 12/04/2024 12/04/24 | Price Changed | $398,000 | -6.4% | $133 / Sq Ft |
| 09/15/2024 09/15/24 | For Sale | $425,000 | -15.0% | $142 / Sq Ft |
| 02/16/2021 02/16/21 | Sold | $500,000 | 0.0% | $167 / Sq Ft |
| 01/06/2021 01/06/21 | Pending | -- | -- | -- |
| 12/30/2020 12/30/20 | For Sale | $500,000 | -- | $167 / Sq Ft |
Tax History
| Year | Tax Paid | Tax Assessment Tax Assessment Total Assessment is a certain percentage of the fair market value that is determined by local assessors to be the total taxable value of land and additions on the property. | Land | Improvement |
|---|---|---|---|---|
| 2023 | $5,413 | $520,200 | $124,848 | $395,352 |
| 2022 | $5,258 | $510,000 | $122,400 | $387,600 |
| 2021 | $3,180 | $313,786 | $62,794 | $250,992 |
| 2020 | $3,178 | $310,570 | $62,151 | $248,419 |
| 2019 | $3,165 | $304,482 | $60,933 | $243,549 |
| 2018 | $3,017 | $298,513 | $59,739 | $238,774 |
| 2017 | $3,041 | $292,661 | $58,568 | $234,093 |
| 2016 | $2,839 | $286,923 | $57,420 | $229,503 |
| 2015 | $2,793 | $282,614 | $56,558 | $226,056 |
| 2014 | $2,752 | $277,079 | $55,451 | $221,628 |
Mortgage History
| Date | Status | Loan Amount | Loan Type |
|---|---|---|---|
| Open | $346,461 | New Conventional | |
| Previous Owner | $325,000 | New Conventional | |
| Previous Owner | $254,708 | Unknown | |
| Previous Owner | $60,000 | Credit Line Revolving |
Deed History
| Date | Type | Sale Price | Title Company |
|---|---|---|---|
| Grant Deed | $385,000 | Northern California Title | |
| Grant Deed | $500,000 | Stewart Title Of California | |
| Interfamily Deed Transfer | -- | North American Title Co Inc | |
| Interfamily Deed Transfer | -- | North American Title Co Inc | |
| Interfamily Deed Transfer | -- | Chicago Title Co | |
| Interfamily Deed Transfer | -- | Chicago Title Co |
Similar Homes in Red Bluff, CA
Source: California Regional Multiple Listing Service (CRMLS)
MLS Number: PA24191795
APN: 009-380-008-000
- 15560 China Rapids Dr
- 15540 China Rapids Dr
- 22180 S Wallen Rd
- 22315 Harness Ln
- 22363 Canta Del Rio Ln
- 22425 Brent Rd
- 21965 Sunburst Ln
- 21680 Rolling Oaks Dr
- 21735 Hidy Way
- 16475 River Heights Dr
- 22568 Rio Robles Dr
- 22545 Rio Robles Dr
- 22535 Rio Robles Dr
- 108 Lot 8 of Tract No 91-1002 Ln
- 0 Wood Duck Pass Unit ML81972613
- 22355 Pony Ln
- 16105 Julie Ln
- 000 Kobbuntie
- 14525 Carriage Ln
