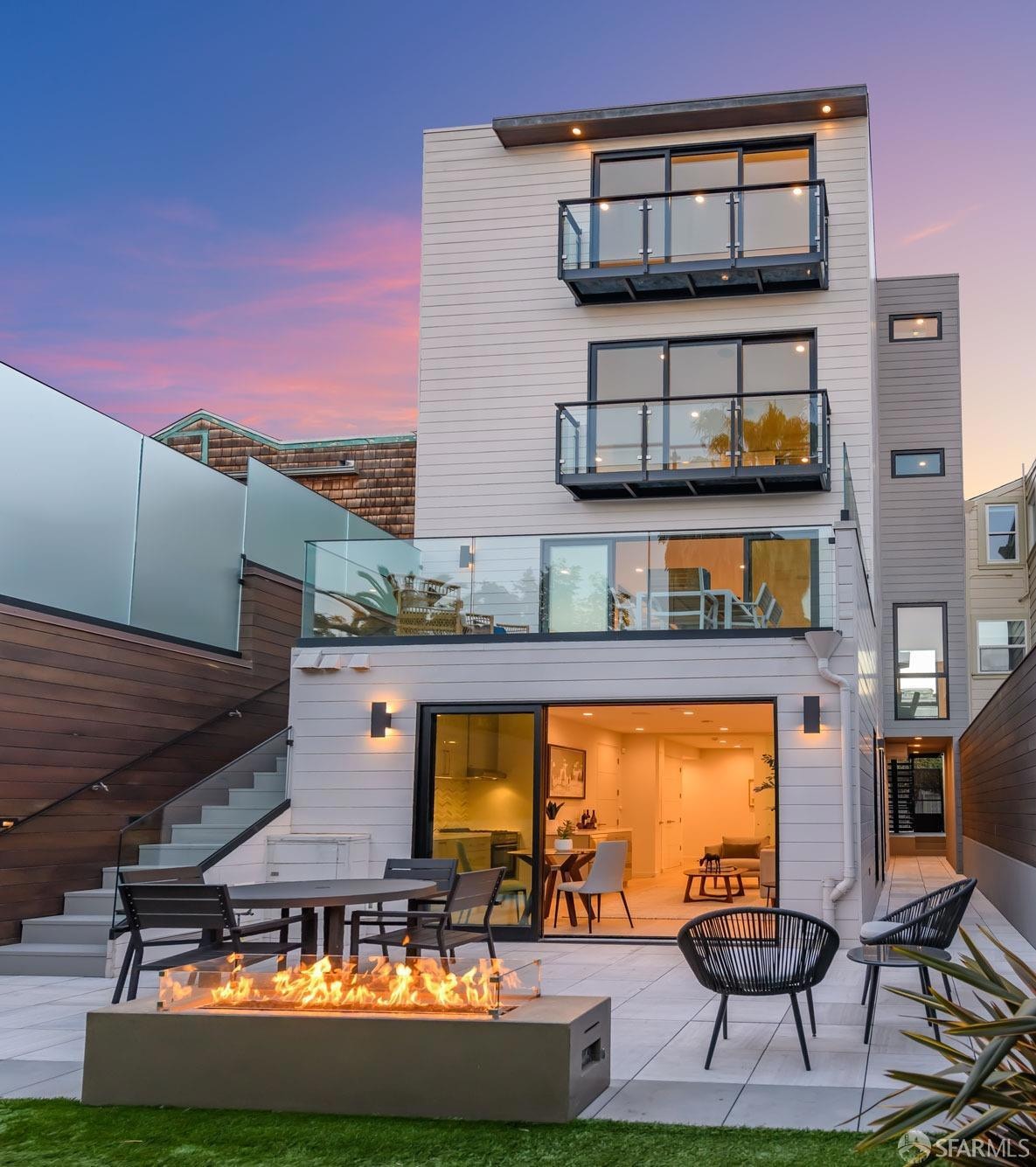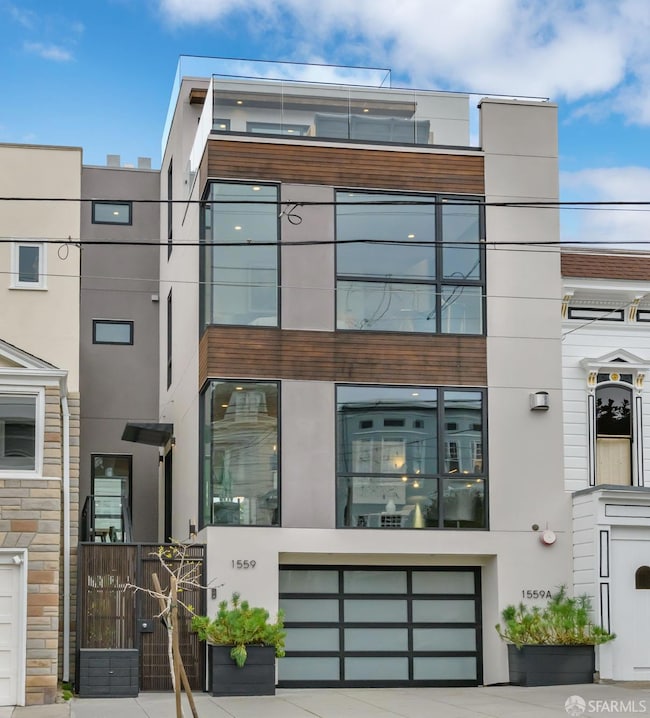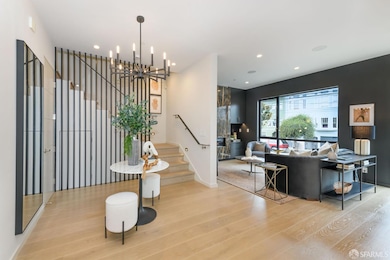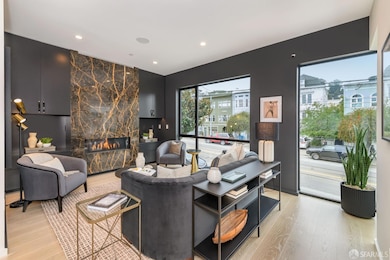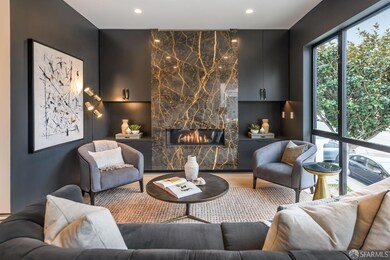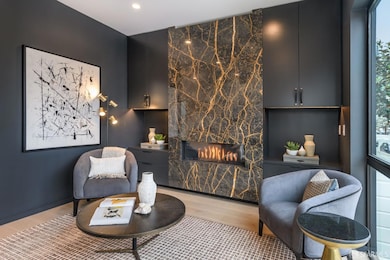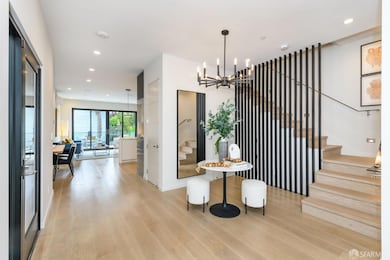
$5,454,000
- 3 Beds
- 3.5 Baths
- 4,637 Sq Ft
- 1275 Lombard St
- San Francisco, CA
This home is as unique as it is luxurious. Offering bay/ocean views, in the heart of SF's coveted Russian Hill, near George Sterling Park & Fisherman's Wharf. In a city where parking is a precious commodity, enjoy the luxury of a 3-car garage, w/ an electric car lifta truly invaluable asset in SF. Spanning 6 floors, offers a unique living experience. Upon entering, ascend through the levels via a
Steven Werner Werner Properties
