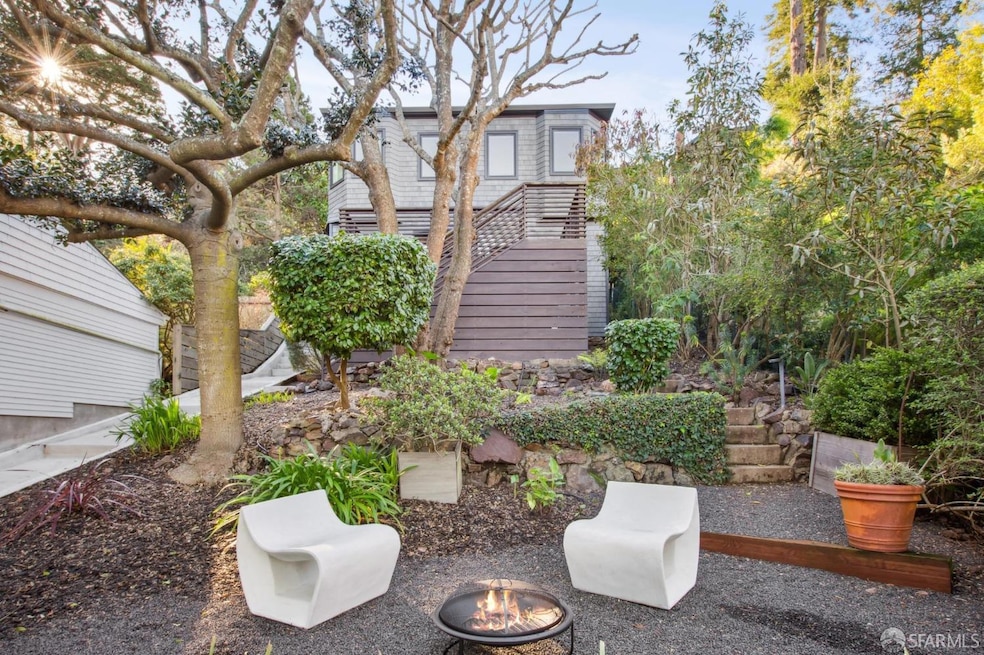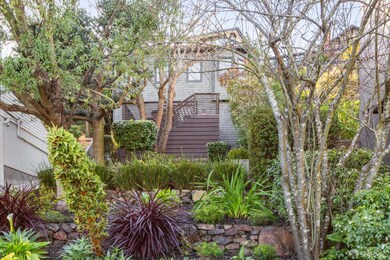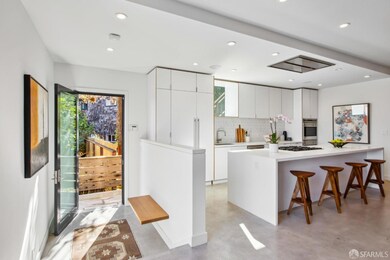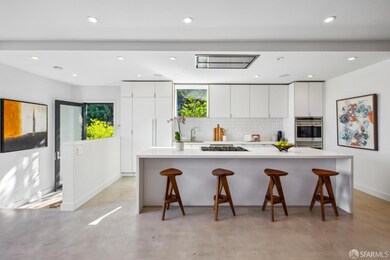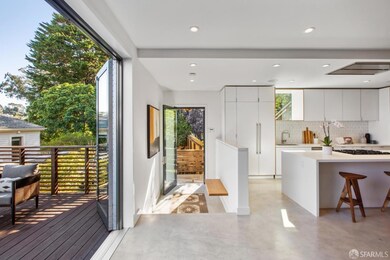
1559 Willard St San Francisco, CA 94117
Cole Valley/Parnassus Heights NeighborhoodHighlights
- Rooftop Deck
- Downtown View
- Modern Architecture
- Grattan Elementary Rated A
- Wood Flooring
- Quartz Countertops
About This Home
As of March 2025Set at the rear of an expansive 152-foot-deep lot in coveted Parnassus Heights, this architecturally remodeled, fully detached modern home offers a perfect balance of privacy, luxury, and convenience. Nestled in a tranquil, Marin-like setting, this 4-bedroom + Office/Gym, 2.5-bath retreat provides a rare sense of seclusion while remaining just moments from UCSF, Golden Gate Park, top-tier cafes, restaurants, and Muni access. Designed for effortless living, the open floor plan features polished concrete floors with radiant heat, air conditioning, Smart Nest technology, an integrated sound system, and Cat 6 wiring throughout. The bright, chef's kitchen is equipped with top-of-the-line appliances, including SubZero refrigerator. Wolf range and 2 ovens and Miele dishwasher. Seamless indoor-outdoor living is achieved with a walkout deck from the entertainment level and a private patio off the bedroom level. The top-floor bedroom level showcases expansive valley views and includes a spacious primary suite with a custom-built closet, three additional bedrooms, an office/gym, laundry, and a shared bathroom. Landscaped garden, high-end finishes, and a private two-car garage complete this urban sanctuary, where modern sophistication meets natural beauty.
Home Details
Home Type
- Single Family
Est. Annual Taxes
- $39,110
Year Built
- Built in 1910 | Remodeled
Lot Details
- 4,669 Sq Ft Lot
- East Facing Home
- Landscaped
- Front Yard Sprinklers
Parking
- 2 Car Detached Garage
- Enclosed Parking
- Front Facing Garage
- Side by Side Parking
- Garage Door Opener
- Open Parking
Property Views
- Downtown
- Woods
- Valley
- Garden
Home Design
- Modern Architecture
Interior Spaces
- 2,423 Sq Ft Home
- 2-Story Property
- Family Room Off Kitchen
Kitchen
- Kitchen Island
- Quartz Countertops
Flooring
- Wood
- Concrete
- Tile
Laundry
- Laundry on upper level
- Dryer
- Washer
Eco-Friendly Details
- Energy-Efficient Appliances
- Energy-Efficient HVAC
- Energy-Efficient Thermostat
Outdoor Features
- Rooftop Deck
- Patio
Utilities
- Forced Air Zoned Heating and Cooling System
- Radiant Heating System
Listing and Financial Details
- Assessor Parcel Number 2642-008
Map
Home Values in the Area
Average Home Value in this Area
Property History
| Date | Event | Price | Change | Sq Ft Price |
|---|---|---|---|---|
| 03/05/2025 03/05/25 | Sold | $3,933,000 | +23.1% | $1,623 / Sq Ft |
| 02/19/2025 02/19/25 | Pending | -- | -- | -- |
| 02/08/2025 02/08/25 | For Sale | $3,195,000 | 0.0% | $1,319 / Sq Ft |
| 08/07/2023 08/07/23 | Rented | $13,000 | 0.0% | -- |
| 05/31/2023 05/31/23 | For Rent | $13,000 | -- | -- |
Tax History
| Year | Tax Paid | Tax Assessment Tax Assessment Total Assessment is a certain percentage of the fair market value that is determined by local assessors to be the total taxable value of land and additions on the property. | Land | Improvement |
|---|---|---|---|---|
| 2024 | $39,110 | $3,271,255 | $2,289,880 | $981,375 |
| 2023 | $38,536 | $3,207,114 | $2,244,981 | $962,133 |
| 2022 | $37,826 | $3,144,230 | $2,200,962 | $943,268 |
| 2021 | $37,165 | $3,082,579 | $2,157,806 | $924,773 |
| 2020 | $37,355 | $3,050,972 | $2,135,681 | $915,291 |
| 2019 | $36,069 | $2,991,150 | $2,093,805 | $897,345 |
| 2018 | $34,848 | $2,932,500 | $2,052,750 | $879,750 |
| 2017 | $23,261 | $1,946,937 | $984,856 | $962,081 |
| 2016 | $16,657 | $1,379,351 | $965,546 | $413,805 |
| 2015 | $16,449 | $1,358,633 | $951,043 | $407,590 |
| 2014 | $16,016 | $1,332,020 | $932,414 | $399,606 |
Mortgage History
| Date | Status | Loan Amount | Loan Type |
|---|---|---|---|
| Previous Owner | $1,900,000 | New Conventional |
Deed History
| Date | Type | Sale Price | Title Company |
|---|---|---|---|
| Grant Deed | -- | First American Title | |
| Grant Deed | $2,875,000 | First American Title Company | |
| Grant Deed | $1,300,000 | Fidelity National Title Co | |
| Grant Deed | -- | None Available | |
| Grant Deed | -- | -- |
Similar Homes in San Francisco, CA
Source: San Francisco Association of REALTORS® MLS
MLS Number: 425009596
APN: 2642-008
- 1480 Willard St
- 1209 Stanyan St
- 1208 Stanyan St
- 683 Frederick St
- 37 Alma St
- 63 Carmel St
- 568 Belvedere St
- 1089 Clayton St
- 45 Glenbrook Ave
- 150 Glenbrook Ave
- 326 Irving St
- 205-207 Downey St
- 1420 6th Ave
- 1708 Waller St
- 4499 17th St
- 393 Corbett Ave Unit A
- 38 Mars St
- 647 Cole St
- 1416 7th Ave
- 300 Corbett Ave Unit 300
