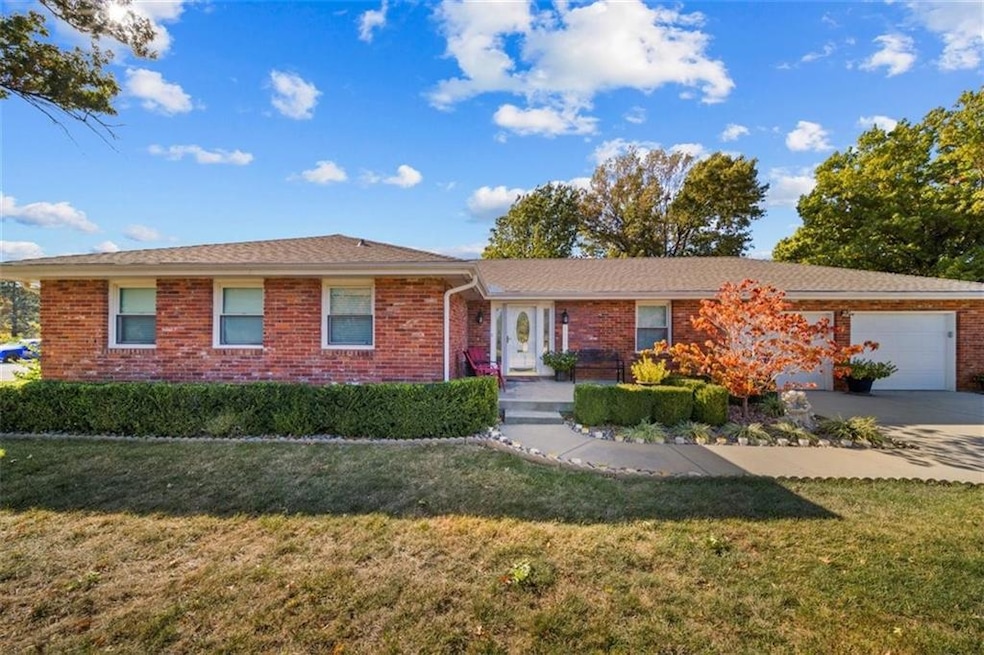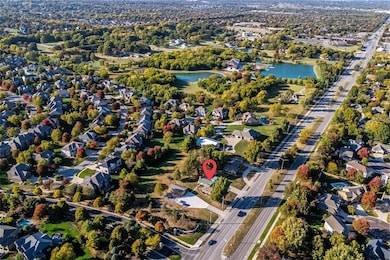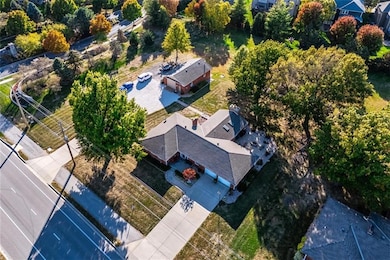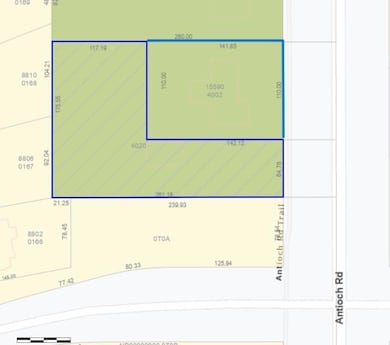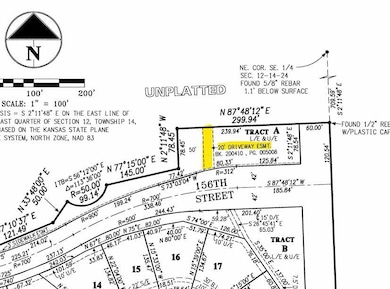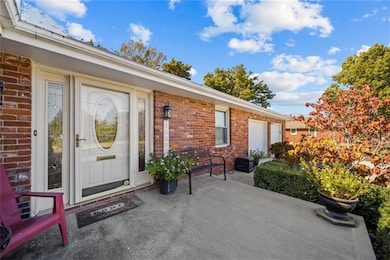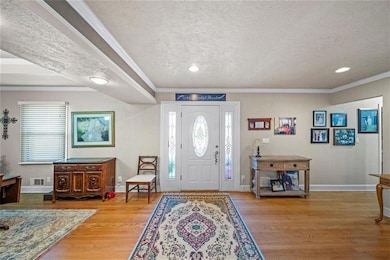
15590 Antioch Rd Overland Park, KS 66221
South Overland Park NeighborhoodEstimated payment $6,031/month
Highlights
- 45,727 Sq Ft lot
- Fireplace in Kitchen
- Ranch Style House
- Cedar Hills Elementary School Rated A+
- Vaulted Ceiling
- Wood Flooring
About This Home
Seller wants an offer! Rare opportunity to live on just over an acre in prime location in Overland Park OR use the property to develop a few lots for new builds next to Wilshire Farms OR build your own new home on this great lot! Plus NO HOA! Existing all brick ranch style home with oversized 2 car garage is perfect for main level living and the beautiful level lot includes so much open space for whatever you need! Current home is well-maintained and features a huge family room with fireplace and built-in smoker. Also included is a separate, large, all brick garage/shop area! So much potential here! Currently on septic, but city sewer hookup is available onsite.
Listing Agent
Keller Williams Realty Partner Brokerage Phone: 913-302-6258 License #BR00031916

Home Details
Home Type
- Single Family
Est. Annual Taxes
- $5,516
Year Built
- Built in 1966
Lot Details
- 1.05 Acre Lot
- Paved or Partially Paved Lot
- Level Lot
- Many Trees
Parking
- 3 Car Attached Garage
- Inside Entrance
Home Design
- Ranch Style House
- Traditional Architecture
- Brick Exterior Construction
- Composition Roof
Interior Spaces
- Vaulted Ceiling
- Ceiling Fan
- Shades
- Family Room with Fireplace
- 2 Fireplaces
- Great Room with Fireplace
- Formal Dining Room
- Finished Basement
- Garage Access
- Laundry on main level
Kitchen
- Breakfast Room
- Double Oven
- Built-In Electric Oven
- Dishwasher
- Fireplace in Kitchen
Flooring
- Wood
- Carpet
- Ceramic Tile
Bedrooms and Bathrooms
- 3 Bedrooms
- 3 Full Bathrooms
Location
- City Lot
Schools
- Cedar Hills Elementary School
- Blue Valley West High School
Utilities
- Forced Air Heating and Cooling System
- Septic Tank
Community Details
- No Home Owners Association
Listing and Financial Details
- Assessor Parcel Number NF241412-4020/NF241412-4002
- $0 special tax assessment
Map
Home Values in the Area
Average Home Value in this Area
Tax History
| Year | Tax Paid | Tax Assessment Tax Assessment Total Assessment is a certain percentage of the fair market value that is determined by local assessors to be the total taxable value of land and additions on the property. | Land | Improvement |
|---|---|---|---|---|
| 2024 | $4,320 | $42,504 | $8,148 | $34,356 |
| 2023 | $4,664 | $44,873 | $7,431 | $37,442 |
| 2022 | $3,940 | $37,294 | $6,241 | $31,053 |
| 2021 | $3,763 | $33,706 | $6,241 | $27,465 |
| 2020 | $3,867 | $34,408 | $6,241 | $28,167 |
| 2019 | $4,032 | $35,109 | $6,165 | $28,944 |
| 2018 | $3,654 | $31,199 | $5,988 | $25,211 |
| 2017 | $3,625 | $30,407 | $8,154 | $22,253 |
| 2016 | $3,265 | $27,382 | $8,154 | $19,228 |
| 2015 | $3,261 | $27,244 | $8,154 | $19,090 |
| 2013 | -- | $22,081 | $8,154 | $13,927 |
Property History
| Date | Event | Price | Change | Sq Ft Price |
|---|---|---|---|---|
| 10/20/2024 10/20/24 | For Sale | $1,000,000 | -- | $318 / Sq Ft |
Deed History
| Date | Type | Sale Price | Title Company |
|---|---|---|---|
| Interfamily Deed Transfer | -- | None Available | |
| Warranty Deed | -- | Mid America Title |
Mortgage History
| Date | Status | Loan Amount | Loan Type |
|---|---|---|---|
| Open | $25,000 | Credit Line Revolving |
About the Listing Agent

I have loved being in real estate full-time for 26 years - so that means I've seen all the ups and downs of the market! I have worked on multiple new home construction projects, have worked with first-time buyers, move-up buyers, right-sizing buyers, new home buyers, luxury home buyers, investors, banks - all the categories! I have listed and sold properties from under $100K to over $4 million. My business is currently 95% referral-based - meaning I take great care of my clients and their
Teresa's Other Listings
Source: Heartland MLS
MLS Number: 2513908
APN: NF241412-4002
- 8515 W 156th Terrace
- 15450 Antioch Rd
- 15620 Eby St
- 9105 W 158th St
- 9328 W 156th Place
- 9205 W 158th St
- 7865 W 158th St
- 15242 Lowell Ave
- 9450 W 158th Terrace
- 7711 W 158th Terrace
- 15808 Conser St
- 14906 Benson St
- 14901 Benson St
- 7416 W 155th Terrace
- 15433 Marty St
- 15300 Mastin St
- 15525 Switzer Rd
- 9319 W 168th Terrace
- 9301 W 168th Terrace
- 9307 W 169th Terrace
