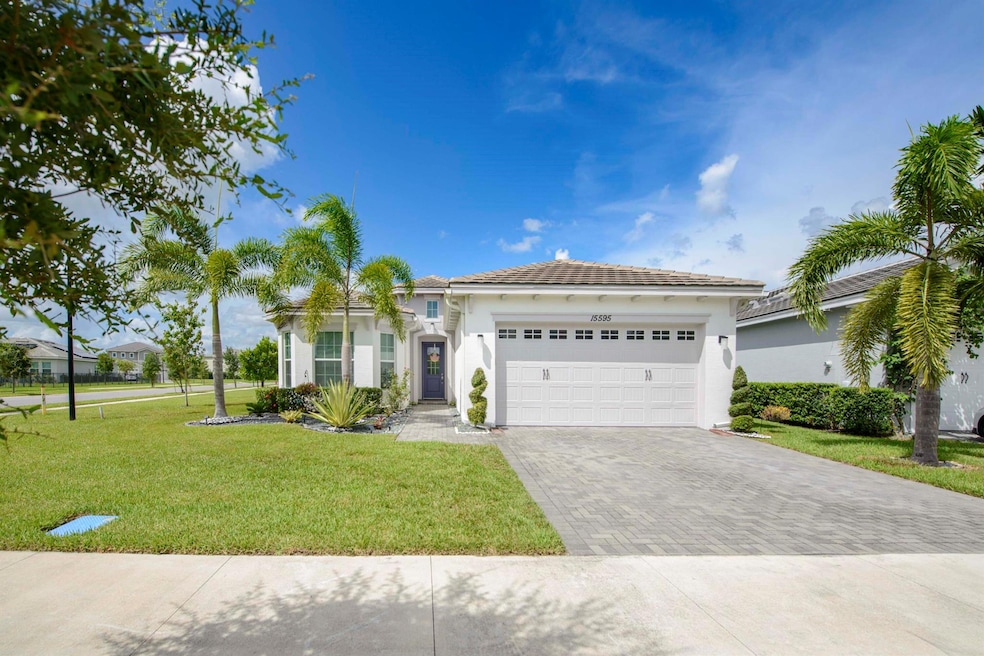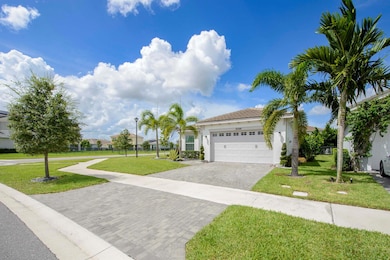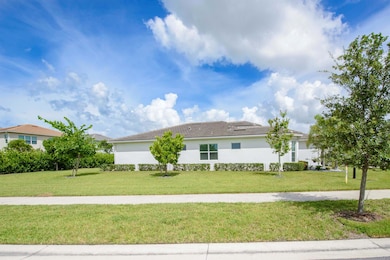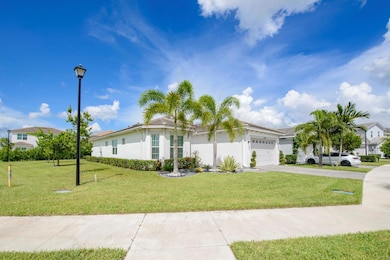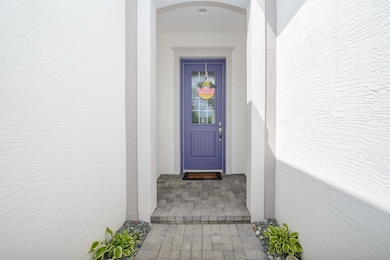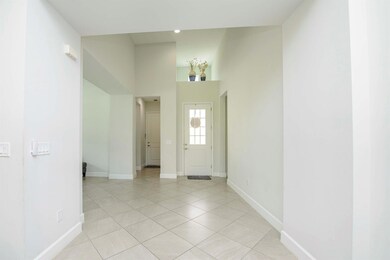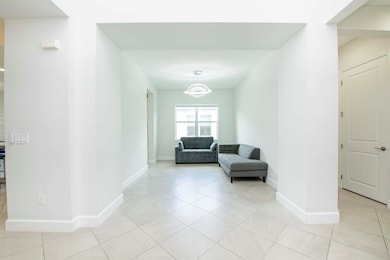
15595 Orchard Dr Westlake, FL 33470
Westlake NeighborhoodEstimated payment $4,080/month
Highlights
- Community Cabanas
- Gated Community
- Corner Lot
- Golden Grove Elementary School Rated A-
- Clubhouse
- Community Basketball Court
About This Home
Welcome to this stunning 3-bedroom, 2-bathroom Marlberry model home, perfectly situated on a corner lot in the desirable Groves community of Westlake. This residence boasts a spacious eat-in kitchen with ample cabinet space, quartz countertops, and stainless steel appliances. Enjoy a designated space for formal dining and generously sized bedrooms. The home features tile flooring throughout and a beautiful garden that adds charm and tranquility.The corner lot provides plenty of guest parking and a backyard designed for entertainment and gatherings.
Home Details
Home Type
- Single Family
Est. Annual Taxes
- $7,608
Year Built
- Built in 2021
Lot Details
- 365 Sq Ft Lot
- Corner Lot
- Sprinkler System
HOA Fees
- $112 Monthly HOA Fees
Parking
- 2 Car Attached Garage
- Garage Door Opener
Interior Spaces
- 1,938 Sq Ft Home
- 1-Story Property
- Tile Flooring
Kitchen
- Cooktop
- Microwave
- Dishwasher
- Disposal
Bedrooms and Bathrooms
- 3 Bedrooms
- Walk-In Closet
- 2 Full Bathrooms
Laundry
- Dryer
- Washer
Home Security
- Security Gate
- Intercom
- Fire and Smoke Detector
Schools
- Osceola Creek Middle School
- Seminole Ridge High School
Utilities
- Central Heating and Cooling System
- Heating System Uses Gas
- Gas Water Heater
- Cable TV Available
Listing and Financial Details
- Assessor Parcel Number 77404312100002390
- Seller Considering Concessions
Community Details
Overview
- Groves Of Westlake Subdivision
Recreation
- Community Basketball Court
- Bocce Ball Court
- Community Cabanas
- Community Pool
- Park
- Trails
Additional Features
- Clubhouse
- Gated Community
Map
Home Values in the Area
Average Home Value in this Area
Tax History
| Year | Tax Paid | Tax Assessment Tax Assessment Total Assessment is a certain percentage of the fair market value that is determined by local assessors to be the total taxable value of land and additions on the property. | Land | Improvement |
|---|---|---|---|---|
| 2024 | $7,991 | $343,898 | -- | -- |
| 2023 | $7,608 | $333,882 | $0 | $0 |
| 2022 | $7,337 | $324,157 | $0 | $0 |
| 2021 | $1,845 | $55,000 | $55,000 | $0 |
Property History
| Date | Event | Price | Change | Sq Ft Price |
|---|---|---|---|---|
| 03/01/2025 03/01/25 | Price Changed | $598,500 | -3.5% | $309 / Sq Ft |
| 02/07/2025 02/07/25 | Price Changed | $620,000 | -1.4% | $320 / Sq Ft |
| 10/04/2024 10/04/24 | Price Changed | $629,000 | -3.1% | $325 / Sq Ft |
| 08/05/2024 08/05/24 | For Sale | $649,000 | -- | $335 / Sq Ft |
Mortgage History
| Date | Status | Loan Amount | Loan Type |
|---|---|---|---|
| Closed | $12,067 | FHA |
Similar Homes in the area
Source: BeachesMLS
MLS Number: R11011172
APN: 77-40-43-12-10-000-2390
- 4628 Pumello Dr
- 4634 Pumello Dr
- 15649 Orchard Dr
- 4639 Pumello Dr
- 4608 Citron Way
- 4624 Woodland Way
- 4632 Citron Way
- 16141 Melogold Dr
- 4619 Citron Way
- 4632 Canopy Grove Dr
- 4565 Canopy Grove Dr
- 16318 Sea Turtle Place
- 16222 Sea Turtle Place
- 16088 Orchard Dr
- 16390 Sea Turtle Place
- 15816 Orchard Dr
- 15833 Alys Terrace
- 4735 Sand Dollar Dr
- 4787 Saint Armands Way
- 4586 Longwood Lake Square
