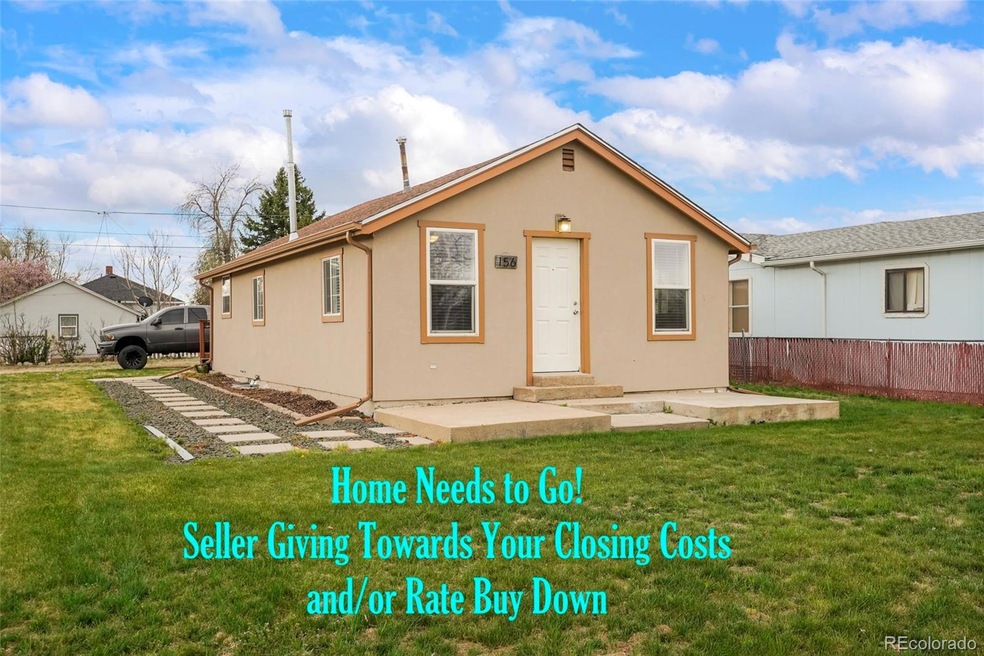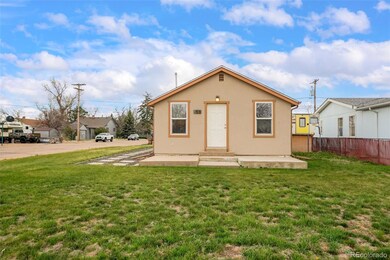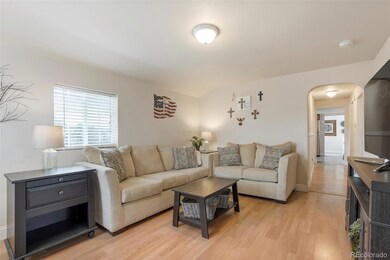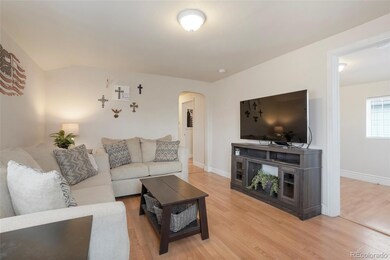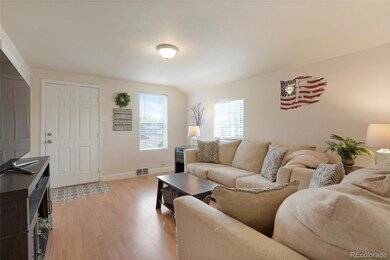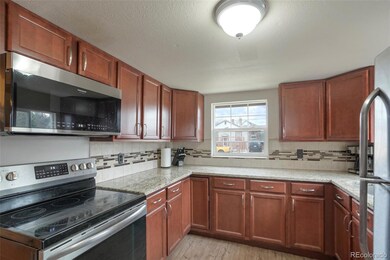
156 5th St Fort Lupton, CO 80621
Highlights
- Deck
- Corner Lot
- No HOA
- Bonus Room
- Granite Countertops
- Laundry Room
About This Home
As of December 2024We've been left at the altar! Those buyers loss is your buyers gain and new love... Welcome to this cozy, quintessential Fort Lupton home! She’s an oldie, but a goodie! Your new home has upgrades throughout, two bedrooms on the main, one full bathroom, plus a main floor bonus room filled with light that can be used as an office space, wardrobe, storage and more. Then you still have more space and another even bigger bonus room in the finished basement… dealers choice – you can use this as a gym, non-conforming bedroom or just extra living space!
Your new home sits on a corner lot, is close to many amenities and highways. Plus, plenty of parking and you do not have to deal with any HOA. Parks and food are just a couple of perks within walking distance. Downtown Fort Lupton is a few blocks away and boasts plenty of great little markets and wonderful places to eat. And don't forget, being so close to highways- you are within 10 minutes of Brighton with even more shopping and amenities. You get a great home, close to the city without paying city prices. Come check out this cute and cozy home and make her yours!
Last Agent to Sell the Property
Your Castle Real Estate Inc Brokerage Email: dcruz@yourhouseseller.com,303-229-1151 License #40045344

Home Details
Home Type
- Single Family
Est. Annual Taxes
- $1,686
Year Built
- Built in 1923
Lot Details
- 6,625 Sq Ft Lot
- Corner Lot
Home Design
- Frame Construction
- Composition Roof
- Stucco
Interior Spaces
- 1-Story Property
- Family Room
- Bonus Room
- Finished Basement
- Bedroom in Basement
Kitchen
- Oven
- Microwave
- Granite Countertops
- Disposal
Flooring
- Carpet
- Laminate
Bedrooms and Bathrooms
- 2 Main Level Bedrooms
- 1 Full Bathroom
Laundry
- Laundry Room
- Dryer
- Washer
Schools
- Butler Elementary School
- Fort Lupton Middle School
- Fort Lupton High School
Utilities
- Evaporated cooling system
- Forced Air Heating System
Additional Features
- Deck
- Seller Retains Mineral Rights
Community Details
- No Home Owners Association
- Wulfekuhlers Add Subdivision
Listing and Financial Details
- Exclusions: Personal items and mineral rights
- Assessor Parcel Number R7472997
Map
Home Values in the Area
Average Home Value in this Area
Property History
| Date | Event | Price | Change | Sq Ft Price |
|---|---|---|---|---|
| 12/06/2024 12/06/24 | Sold | $365,000 | +1.4% | $298 / Sq Ft |
| 10/29/2024 10/29/24 | Pending | -- | -- | -- |
| 10/04/2024 10/04/24 | Price Changed | $360,000 | -2.2% | $294 / Sq Ft |
| 09/23/2024 09/23/24 | Price Changed | $368,000 | -1.8% | $300 / Sq Ft |
| 08/16/2024 08/16/24 | For Sale | $374,900 | 0.0% | $306 / Sq Ft |
| 08/06/2024 08/06/24 | Pending | -- | -- | -- |
| 07/30/2024 07/30/24 | Price Changed | $374,900 | -1.1% | $306 / Sq Ft |
| 07/11/2024 07/11/24 | Price Changed | $379,000 | -1.9% | $309 / Sq Ft |
| 07/11/2024 07/11/24 | For Sale | $386,500 | 0.0% | $315 / Sq Ft |
| 06/03/2024 06/03/24 | Pending | -- | -- | -- |
| 05/20/2024 05/20/24 | Price Changed | $386,500 | -1.4% | $315 / Sq Ft |
| 04/26/2024 04/26/24 | For Sale | $392,000 | +32.9% | $320 / Sq Ft |
| 10/29/2020 10/29/20 | Sold | $294,900 | +1.7% | $192 / Sq Ft |
| 09/24/2020 09/24/20 | Pending | -- | -- | -- |
| 09/16/2020 09/16/20 | For Sale | $289,900 | -- | $188 / Sq Ft |
Tax History
| Year | Tax Paid | Tax Assessment Tax Assessment Total Assessment is a certain percentage of the fair market value that is determined by local assessors to be the total taxable value of land and additions on the property. | Land | Improvement |
|---|---|---|---|---|
| 2024 | $1,686 | $23,360 | $3,550 | $19,810 |
| 2023 | $1,686 | $23,590 | $3,590 | $20,000 |
| 2022 | $1,525 | $16,880 | $1,840 | $15,040 |
| 2021 | $1,742 | $17,370 | $1,890 | $15,480 |
| 2020 | $1,381 | $15,460 | $1,840 | $13,620 |
| 2019 | $1,374 | $15,460 | $1,840 | $13,620 |
| 2018 | $1,061 | $11,910 | $1,800 | $10,110 |
| 2017 | $1,112 | $11,910 | $1,800 | $10,110 |
| 2016 | $757 | $8,560 | $1,190 | $7,370 |
| 2015 | $695 | $8,560 | $1,190 | $7,370 |
| 2014 | $517 | $5,970 | $1,190 | $4,780 |
Mortgage History
| Date | Status | Loan Amount | Loan Type |
|---|---|---|---|
| Open | $13,870 | New Conventional | |
| Closed | $13,870 | New Conventional | |
| Open | $346,750 | New Conventional | |
| Closed | $346,750 | New Conventional | |
| Previous Owner | $0 | New Conventional | |
| Previous Owner | $289,558 | FHA | |
| Previous Owner | $11,582 | Stand Alone Second | |
| Previous Owner | $222,700 | New Conventional | |
| Previous Owner | $223,100 | New Conventional | |
| Previous Owner | $120,410 | FHA | |
| Previous Owner | $72,450 | No Value Available | |
| Previous Owner | $54,000 | No Value Available | |
| Closed | $31,050 | No Value Available |
Deed History
| Date | Type | Sale Price | Title Company |
|---|---|---|---|
| Warranty Deed | $365,000 | Stewart Title | |
| Warranty Deed | $365,000 | Stewart Title | |
| Warranty Deed | $294,900 | Land Title Guarantee Co | |
| Warranty Deed | $294,900 | Land Title Guarantee Co | |
| Warranty Deed | $230,000 | First American Title | |
| Warranty Deed | $120,000 | None Available | |
| Interfamily Deed Transfer | -- | None Available | |
| Trustee Deed | -- | -- | |
| Warranty Deed | $122,300 | Title America | |
| Warranty Deed | $103,500 | -- | |
| Personal Reps Deed | -- | -- | |
| Personal Reps Deed | $60,000 | -- | |
| Interfamily Deed Transfer | $750 | -- |
Similar Homes in Fort Lupton, CO
Source: REcolorado®
MLS Number: 8543538
APN: R7472997
- 245 2nd St
- 0 8th St
- 0 Grand Ave Unit REC7560409
- 805 Park Ave
- 125 S Fulton Ave
- 252 1st St
- 140 Lane Ct
- 1110 Hoover Ave
- 640 Pacific Ave
- 323 Josef Cir
- 327 Josef Cir
- 331 Josef Cir
- 307 Josef Cir
- 500 S Denver Ave Unit 3E
- 303 Josef Cir
- 1418 5th St
- 374 Wren Cir
- 1401 9th St Unit 21
- 375 Josef Cir
- 375 Josef Cir
