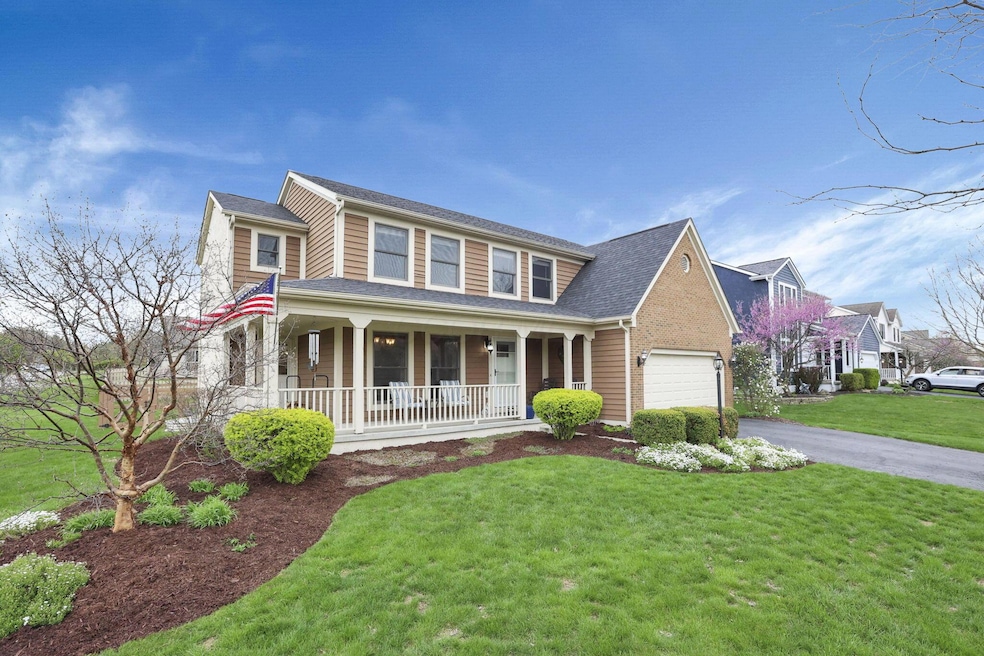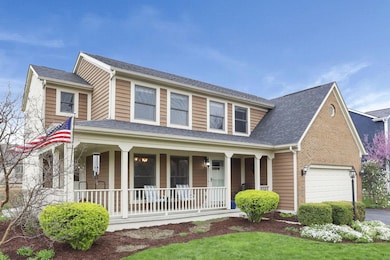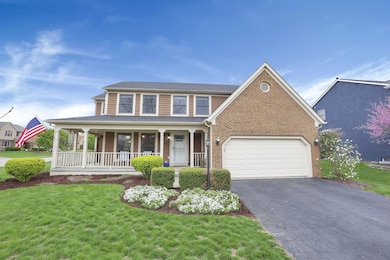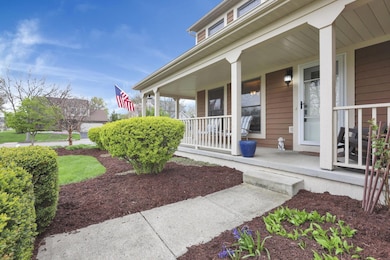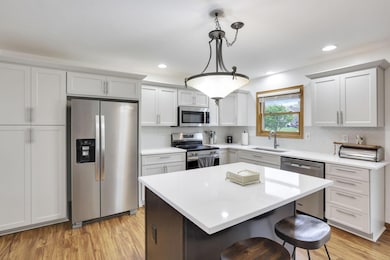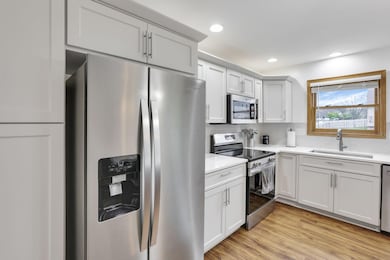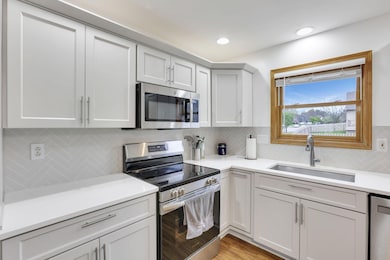
156 Alyssa Dr Pickerington, OH 43147
Estimated payment $2,907/month
Highlights
- Very Popular Property
- 2 Car Attached Garage
- Wood Siding
- Pickerington High School Central Rated A-
- Forced Air Heating and Cooling System
- Wood Burning Fireplace
About This Home
Stunning Corner-Lot Home in Pine Ridge Estates/Pickerington Schools! This charming property features a welcoming wraparound porch. Step inside to a recently remodeled kitchen showcasing sleek quartz countertops, a large island & a stylish herringbone backsplash. The cozy living room offers a warm ambiance w/a wood-burning fireplace & a stunning wall of windows. Upstairs, you'll find 4 bedrooms + 2 full baths, including a luxurious oversized master suite complete w/multiple closets, a soaking tub & a walk-in shower. Convenient second-floor laundry as well. Full finished basement expands your living space w/an additional bedroom (egress window) & a full bathroom. Outside, enjoy a spacious fenced backyard w/patio. Less than 30 minutes from the Silicon Heartland. Home warranty offered.
Home Details
Home Type
- Single Family
Est. Annual Taxes
- $6,422
Year Built
- Built in 2001
Lot Details
- 0.27 Acre Lot
Parking
- 2 Car Attached Garage
Home Design
- Brick Exterior Construction
- Block Foundation
- Wood Siding
- Vinyl Siding
Interior Spaces
- 3,222 Sq Ft Home
- Wood Burning Fireplace
- Basement
- Recreation or Family Area in Basement
- Laundry on upper level
Bedrooms and Bathrooms
Utilities
- Forced Air Heating and Cooling System
- Heating System Uses Gas
Listing and Financial Details
- Home warranty included in the sale of the property
- Assessor Parcel Number 04-10561-000
Map
Home Values in the Area
Average Home Value in this Area
Tax History
| Year | Tax Paid | Tax Assessment Tax Assessment Total Assessment is a certain percentage of the fair market value that is determined by local assessors to be the total taxable value of land and additions on the property. | Land | Improvement |
|---|---|---|---|---|
| 2024 | $15,223 | $123,660 | $16,170 | $107,490 |
| 2023 | $5,973 | $123,660 | $16,170 | $107,490 |
| 2022 | $5,992 | $123,660 | $16,170 | $107,490 |
| 2021 | $5,529 | $97,110 | $14,700 | $82,410 |
| 2020 | $4,765 | $83,310 | $14,700 | $68,610 |
| 2019 | $4,826 | $83,310 | $14,700 | $68,610 |
| 2018 | $4,295 | $66,980 | $14,700 | $52,280 |
| 2017 | $4,302 | $64,600 | $12,410 | $52,190 |
| 2016 | $4,282 | $64,600 | $12,410 | $52,190 |
| 2015 | $4,227 | $60,310 | $12,410 | $47,900 |
| 2014 | $4,179 | $60,310 | $12,410 | $47,900 |
| 2013 | $4,179 | $60,310 | $12,410 | $47,900 |
Property History
| Date | Event | Price | Change | Sq Ft Price |
|---|---|---|---|---|
| 04/24/2025 04/24/25 | For Sale | $424,900 | -- | $132 / Sq Ft |
Deed History
| Date | Type | Sale Price | Title Company |
|---|---|---|---|
| Deed | $204,850 | -- |
Mortgage History
| Date | Status | Loan Amount | Loan Type |
|---|---|---|---|
| Open | $220,000 | New Conventional | |
| Closed | $23,500 | Credit Line Revolving | |
| Closed | $161,000 | Unknown | |
| Closed | $174,100 | New Conventional |
Similar Homes in Pickerington, OH
Source: Columbus and Central Ohio Regional MLS
MLS Number: 225012972
APN: 04-10561-000
- 674 Manchester Cir N
- 140 Marie Ave
- 205 England St
- 305 Evergreen Cir
- 450 Brandy Hill Ave
- 447 Courtland Ln
- 341 Evergreen Cir
- 442 Courtland Ln Unit 442
- 446 Courtland Ln Unit 446
- 240 Pruden Dr
- 681 Preston Trails Dr
- 117 Robinette St
- 113 Urich Dr
- 205 Harkleroad Ct
- 281 Sterndale Dr
- 654 Luse Dr
- 280 Sterndale Dr
- 179 Kidbrooke Dr
- 277 Sterndale Dr
- 181 Kidbrooke Dr
