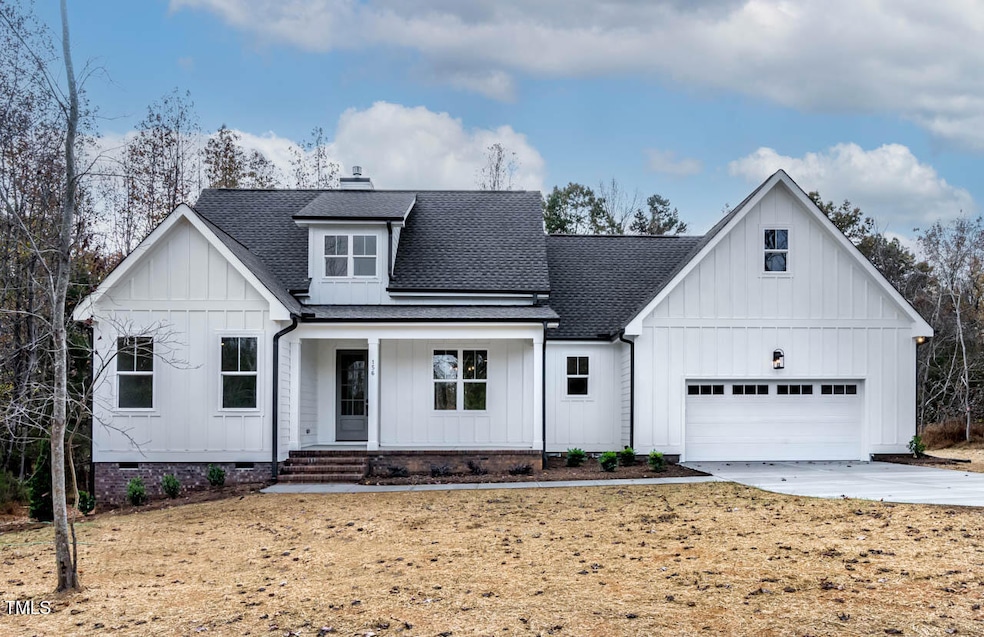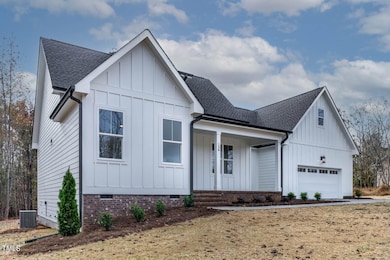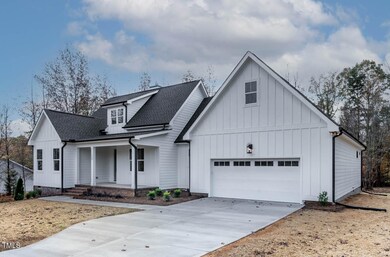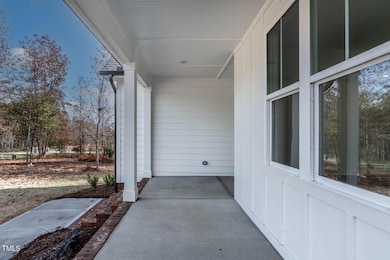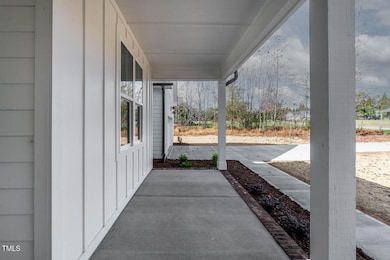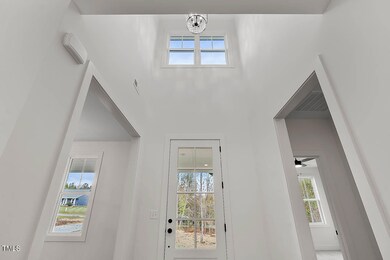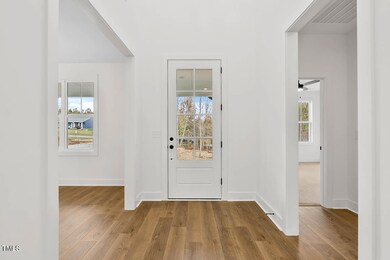
156 Annie Bell Ln Roxboro, NC 27574
3
Beds
2
Baths
1,834
Sq Ft
1.01
Acres
Highlights
- New Construction
- Deck
- Wood Flooring
- Open Floorplan
- Partially Wooded Lot
- Farmhouse Style Home
About This Home
As of April 2025Move Right In! Beautifully crafted Custom Home Built by Award Winning Grayson Dare Homes of Durham. Home features 3 bedrooms on the main floor, RANCH style with LARGE lot. Modern rustic style kitchen with large island. Gorgeous wide plank floors. Natural light throughout the home. Short drive to Durham, RDU and shopping. Ask about the Lender Closing Cost Credit of up to $3,500.
Home Details
Home Type
- Single Family
Est. Annual Taxes
- $3,360
Year Built
- Built in 2024 | New Construction
Lot Details
- 1.01 Acre Lot
- Landscaped
- Partially Wooded Lot
Parking
- 2 Car Attached Garage
Home Design
- Farmhouse Style Home
- Brick Foundation
- Frame Construction
- Architectural Shingle Roof
Interior Spaces
- 1,834 Sq Ft Home
- 1-Story Property
- Open Floorplan
- Smooth Ceilings
- High Ceiling
- Ceiling Fan
- Entrance Foyer
- Family Room
- Dining Room
- Pull Down Stairs to Attic
Kitchen
- Electric Range
- Range Hood
- Plumbed For Ice Maker
- Dishwasher
- Kitchen Island
- Quartz Countertops
Flooring
- Wood
- Carpet
Bedrooms and Bathrooms
- 3 Bedrooms
- Walk-In Closet
- 2 Full Bathrooms
- Double Vanity
- Separate Shower in Primary Bathroom
- Walk-in Shower
Laundry
- Laundry Room
- Laundry on main level
Outdoor Features
- Deck
- Rain Gutters
- Porch
Schools
- South Elementary School
- Southern Middle School
- Person High School
Utilities
- Zoned Heating and Cooling
- Heat Pump System
- Propane
- Well
- Water Heater
- Septic Tank
- Septic System
- Cable TV Available
Community Details
- No Home Owners Association
- Built by Grayson Dare Homes
- Stephens Ridge Subdivision
Listing and Financial Details
- Assessor Parcel Number RO 109 061 014
Map
Create a Home Valuation Report for This Property
The Home Valuation Report is an in-depth analysis detailing your home's value as well as a comparison with similar homes in the area
Home Values in the Area
Average Home Value in this Area
Property History
| Date | Event | Price | Change | Sq Ft Price |
|---|---|---|---|---|
| 04/04/2025 04/04/25 | Sold | $420,000 | -2.2% | $229 / Sq Ft |
| 01/19/2025 01/19/25 | Pending | -- | -- | -- |
| 01/07/2025 01/07/25 | Price Changed | $429,500 | -1.3% | $234 / Sq Ft |
| 12/18/2024 12/18/24 | For Sale | $435,000 | 0.0% | $237 / Sq Ft |
| 11/13/2024 11/13/24 | Pending | -- | -- | -- |
| 11/07/2024 11/07/24 | For Sale | $435,000 | -- | $237 / Sq Ft |
Source: Doorify MLS
Similar Homes in Roxboro, NC
Source: Doorify MLS
MLS Number: 10062314
Nearby Homes
- 723 Whitt Town Rd
- 125 Vance Wrenn Rd
- 78 Primrose Ln
- 1026 Burlington Rd
- 131 Rosewood Dr
- 889 Burlington Rd
- 222 Lake Shore Dr
- 74 Azalea Dr
- 36 Mae Ct
- 2144 Blalock Dairy Rd
- 98 Carrington Ln
- 0 Durham Rd Unit 10062439
- 153 Bywood Dr
- 159 Bywood Dr
- 19 Southern Village Dr
- 156 Southern Middle School Rd
- 72 Edgemont Ave
- 180 Daniel Ridge Ln
- 195 Daniel Ridge Ln
- 0 Somerset Dr
