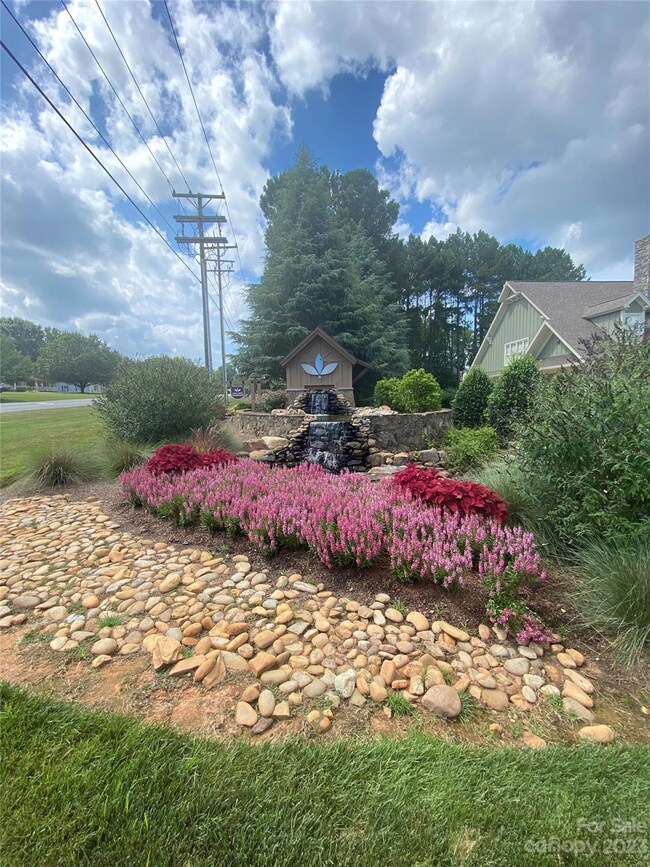
156 Ashmore Cir Troutman, NC 28166
Troutman NeighborhoodEstimated payment $6,893/month
Highlights
- New Construction
- Wood Flooring
- Porch
- Arts and Crafts Architecture
- Corner Lot
- 3 Car Attached Garage
About This Home
TO BE BUILT. Beautiful craftsman style 1.5 story custom home with primary suite, exercise room and office on the main level. 3 bedrooms on the upper level, one is a garage apartment. 3 car garage. Situated in the lovely Falls Cove subdivision. New construction will be complete 8-12 months from contract. One of a kind. Amazing design.
Listing Agent
Carolina Realty Solutions Brokerage Email: robin.hurd@crsmail.com License #221532
Home Details
Home Type
- Single Family
Est. Annual Taxes
- $1,607
Year Built
- Built in 2024 | New Construction
Lot Details
- Corner Lot
- Property is zoned RS
HOA Fees
- $67 Monthly HOA Fees
Parking
- 3 Car Attached Garage
- Garage Door Opener
Home Design
- Arts and Crafts Architecture
- Brick Exterior Construction
Interior Spaces
- 1.5-Story Property
- Ceiling Fan
- Insulated Windows
- Great Room with Fireplace
- Crawl Space
Kitchen
- Self-Cleaning Convection Oven
- Electric Cooktop
- Range Hood
- Microwave
- Plumbed For Ice Maker
Flooring
- Wood
- Tile
Bedrooms and Bathrooms
Laundry
- Laundry Room
- Washer and Electric Dryer Hookup
Outdoor Features
- Patio
- Porch
Additional Homes
- Separate Entry Quarters
Schools
- Troutman Elementary And Middle School
- South Iredell High School
Utilities
- Zoned Heating and Cooling
- Vented Exhaust Fan
- Heat Pump System
- Electric Water Heater
- Cable TV Available
Listing and Financial Details
- Assessor Parcel Number 4730758291.000
Community Details
Overview
- Csi Management Association, Phone Number (704) 892-1660
- Built by 4G Design Build
- Falls Cove Subdivision, Crescent Moon Floorplan
- Mandatory home owners association
Security
- Card or Code Access
Map
Home Values in the Area
Average Home Value in this Area
Tax History
| Year | Tax Paid | Tax Assessment Tax Assessment Total Assessment is a certain percentage of the fair market value that is determined by local assessors to be the total taxable value of land and additions on the property. | Land | Improvement |
|---|---|---|---|---|
| 2024 | $1,607 | $140,000 | $140,000 | $0 |
| 2023 | $1,540 | $140,000 | $140,000 | $0 |
| 2022 | $579 | $50,000 | $50,000 | $0 |
| 2021 | $574 | $50,000 | $50,000 | $0 |
| 2020 | $574 | $50,000 | $50,000 | $0 |
| 2019 | $561 | $50,000 | $50,000 | $0 |
| 2018 | $447 | $40,000 | $40,000 | $0 |
| 2017 | $447 | $40,000 | $40,000 | $0 |
| 2016 | $447 | $40,000 | $40,000 | $0 |
| 2015 | $427 | $40,000 | $40,000 | $0 |
| 2014 | $428 | $42,000 | $42,000 | $0 |
Property History
| Date | Event | Price | Change | Sq Ft Price |
|---|---|---|---|---|
| 01/17/2024 01/17/24 | For Sale | $1,199,000 | -- | $319 / Sq Ft |
Deed History
| Date | Type | Sale Price | Title Company |
|---|---|---|---|
| Warranty Deed | $45,000 | None Available | |
| Warranty Deed | $16,000 | None Available |
Similar Homes in Troutman, NC
Source: Canopy MLS (Canopy Realtor® Association)
MLS Number: 4100854
APN: 4730-75-8291.000
- 124 Streamwood Rd
- 206 Streamwood Rd Unit 32
- 1052 Perth Rd
- 183 Chaska Loop
- 205 Falls Cove Dr
- 227 Spicewood Cir
- 127 Slip Shot Ln
- 1724 Falls Cove Dr
- 1730 Falls Cove Dr
- 1742 Falls Cove Dr
- 1758 Falls Cove Dr
- 1766 Falls Cove Dr
- 141 Slip Shot Ln
- 151 Slip Shot Ln
- 154 Rooster Tail Ln
- 137 Falls Cove Dr
- 117 Rooster Tail Ln
- 253 Tackle Box Dr
- 218 Tackle Box Dr
- 250 Tackle Box Dr






