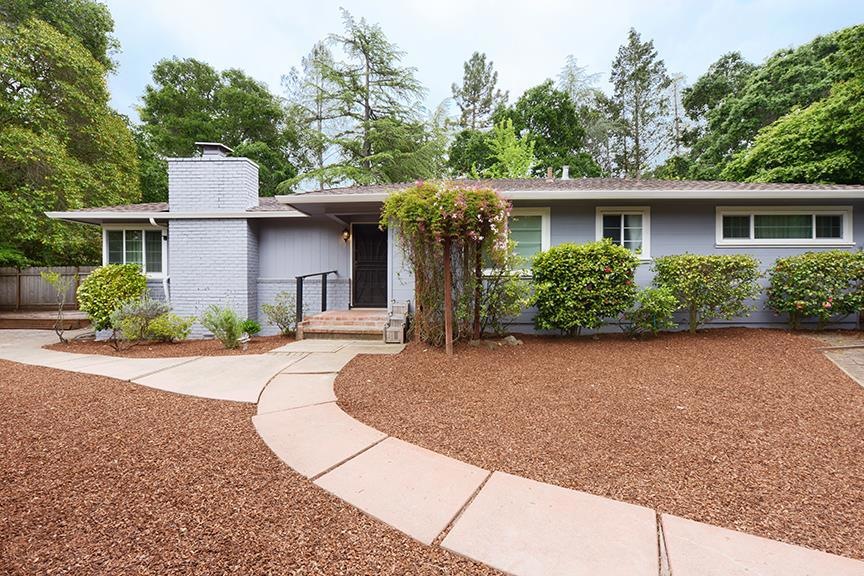
156 Bardet Rd Woodside, CA 94062
Woodside NeighborhoodHighlights
- Wood Flooring
- Forced Air Heating and Cooling System
- Wood Burning Fireplace
- Woodside Elementary School Rated A+
- Combination Dining and Living Room
- 1-Story Property
About This Home
As of December 2024Location, location, location! 156 Bardet is just a short stroll to Roberts Market, local restaurants and highly acclaimed Woodside School, plus it offers immediate access to hiking trails and popular biking routes. The mostly original 1949 constructed home provides a wonderful canvas as a charming single level home. Walls of windows fill the living room with sunlight and create a cozy atmosphere within the white washed paneling and hardwood floors. Or capitalize on the almost half acre lot to create your dream home. The property is currently served by septic but connection to City sewer has been paid and is ready for approval. There is much to love about the potential in this centrally located Woodside home.
Last Buyer's Agent
Craig Pellegrini
Redfin License #01400656

Home Details
Home Type
- Single Family
Est. Annual Taxes
- $1,505
Year Built
- Built in 1949
Lot Details
- 0.47 Acre Lot
- Zoning described as R1001A
Parking
- 2 Car Garage
Home Design
- Composition Roof
- Concrete Perimeter Foundation
Interior Spaces
- 1,270 Sq Ft Home
- 1-Story Property
- Wood Burning Fireplace
- Combination Dining and Living Room
Flooring
- Wood
- Carpet
- Vinyl
Bedrooms and Bathrooms
- 3 Bedrooms
- 1 Full Bathroom
Utilities
- Forced Air Heating and Cooling System
- Septic Tank
Listing and Financial Details
- Assessor Parcel Number 073-050-170
Map
Home Values in the Area
Average Home Value in this Area
Property History
| Date | Event | Price | Change | Sq Ft Price |
|---|---|---|---|---|
| 12/31/2024 12/31/24 | Sold | $2,800,000 | -20.0% | $2,205 / Sq Ft |
| 12/01/2024 12/01/24 | Pending | -- | -- | -- |
| 10/05/2023 10/05/23 | For Sale | $3,500,000 | -- | $2,756 / Sq Ft |
Tax History
| Year | Tax Paid | Tax Assessment Tax Assessment Total Assessment is a certain percentage of the fair market value that is determined by local assessors to be the total taxable value of land and additions on the property. | Land | Improvement |
|---|---|---|---|---|
| 2023 | $1,505 | $136,927 | $44,746 | $92,181 |
| 2022 | $1,412 | $134,243 | $43,869 | $90,374 |
| 2021 | $1,391 | $131,611 | $43,009 | $88,602 |
| 2020 | $1,378 | $130,262 | $42,568 | $87,694 |
| 2019 | $2,287 | $127,709 | $41,734 | $85,975 |
| 2018 | $1,325 | $125,206 | $40,916 | $84,290 |
| 2017 | $1,306 | $122,752 | $40,114 | $82,638 |
| 2016 | $1,275 | $120,346 | $39,328 | $81,018 |
| 2015 | $1,263 | $118,540 | $38,738 | $79,802 |
| 2014 | $1,236 | $116,219 | $37,980 | $78,239 |
Mortgage History
| Date | Status | Loan Amount | Loan Type |
|---|---|---|---|
| Open | $1,999,999 | New Conventional | |
| Previous Owner | $938,250 | Reverse Mortgage Home Equity Conversion Mortgage |
Deed History
| Date | Type | Sale Price | Title Company |
|---|---|---|---|
| Grant Deed | $3,000,000 | Lawyers Title Company | |
| Interfamily Deed Transfer | -- | None Available |
Similar Homes in the area
Source: MLSListings
MLS Number: ML81928210
APN: 073-050-170
- 136 Otis Ave
- 115 Toyon Ct
- 1491 Canada Ln
- 380 La Questa Way
- 221 Highland Terrace
- 319 Highland Terrace
- 3295 Woodside Rd
- 0 Old Comstock Rd
- 258 Kings Mountain Rd
- 7 Oak Haven Way
- 4074 Farm Hill Blvd Unit 2
- 961 High Rd
- 490 Las Pulgas Dr
- 250 Hardwick Rd
- 941 High Rd
- 4008 Farm Hill Blvd Unit 204
- 4016 Farm Hill Blvd Unit 103
- 140 Eleanor Dr
- 966 Godetia Dr
- 275 Josselyn Ln
