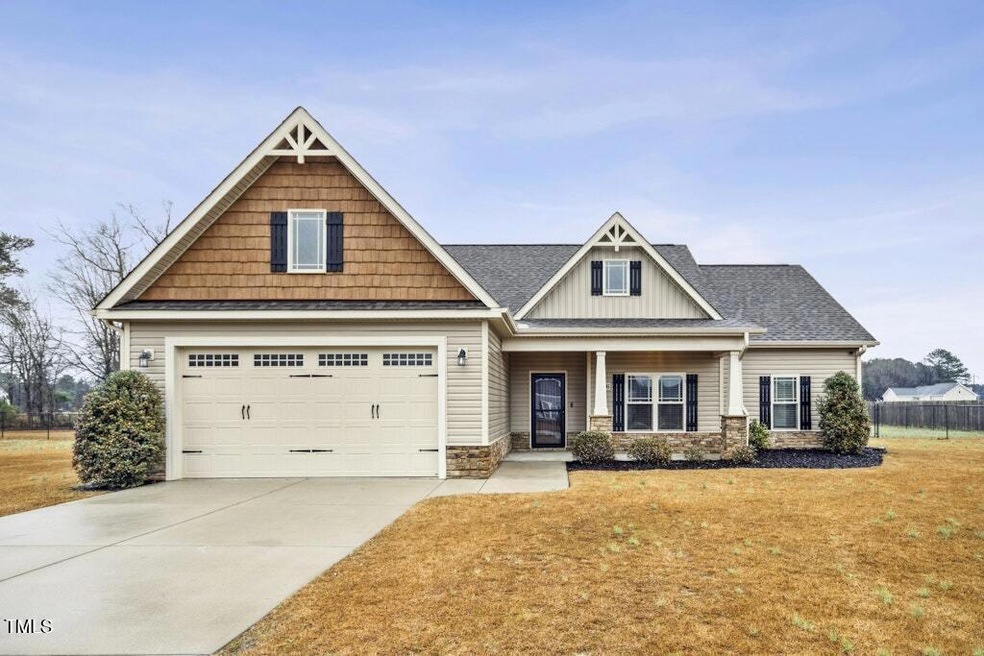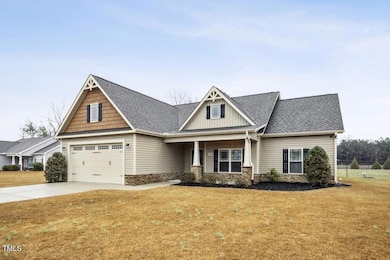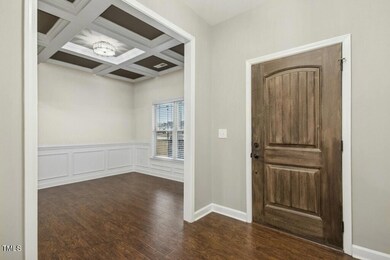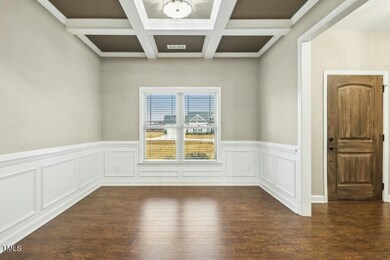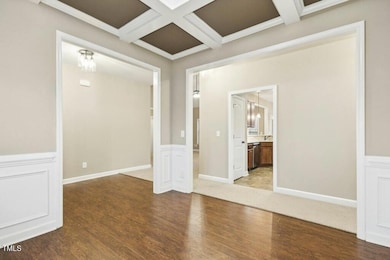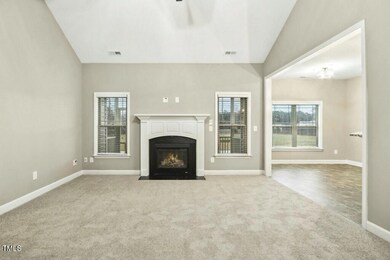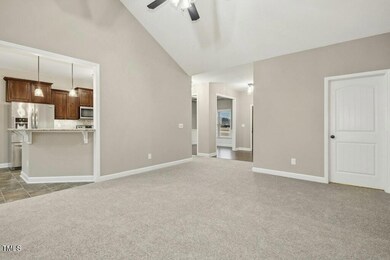
156 Black Water Ct Princeton, NC 27569
Pine Level NeighborhoodHighlights
- Cathedral Ceiling
- Wood Flooring
- No HOA
- Pine Level Elementary School Rated A-
- Granite Countertops
- Screened Porch
About This Home
As of March 2025Discover this BEAUTIFULLY updated 3 bedroom 2 bath ranch home situated on a spacious lot in a wonderful location*Freshly PAINTED with BRAND NEW CARPET this home offers a spacious split bedroom design that perfectly balances comfort & functionality*Step into the inviting family room with a cathedral ceiling & cozy gas log fireplace perfect for relaxing evenings*Gourmet kitchen features granite countertops, a stylish tile backsplash, SS appliances, breakfast bar & pantry for ample storage*PLUS the refrigerator, washer & dryer stay*Separate dining room provides the perfect space for entertaining guests*Primary suite is a private retreat complete with dual vanity, soaking tub, separate shower & WIC*Enjoy outdoor living with a screened porch, HUGE patio, & fenced backyard ideal for pets or gatherings. Additional features include a laundry room, 2 car garage & storage building*Conveniently located near Highway 70 & SJAFB this home offers easy access to shopping, dining & entertainment* This home is truly MOVE-IN ready*
Home Details
Home Type
- Single Family
Est. Annual Taxes
- $1,697
Year Built
- Built in 2017
Lot Details
- 0.72 Acre Lot
- Chain Link Fence
- Landscaped
- Back Yard Fenced and Front Yard
Parking
- 2 Car Attached Garage
- Front Facing Garage
- Garage Door Opener
Home Design
- Brick or Stone Mason
- Stem Wall Foundation
- Shingle Roof
- Vinyl Siding
- Stone
Interior Spaces
- 1,725 Sq Ft Home
- 1-Story Property
- Coffered Ceiling
- Tray Ceiling
- Smooth Ceilings
- Cathedral Ceiling
- Ceiling Fan
- Gas Log Fireplace
- Entrance Foyer
- Family Room with Fireplace
- Breakfast Room
- Dining Room
- Screened Porch
- Storage
Kitchen
- Eat-In Kitchen
- Breakfast Bar
- Free-Standing Electric Range
- Microwave
- Dishwasher
- Stainless Steel Appliances
- Granite Countertops
- Disposal
Flooring
- Wood
- Carpet
- Vinyl
Bedrooms and Bathrooms
- 3 Bedrooms
- Walk-In Closet
- 2 Full Bathrooms
- Double Vanity
- Separate Shower in Primary Bathroom
- Soaking Tub
Laundry
- Laundry Room
- Laundry on main level
- Dryer
Outdoor Features
- Patio
- Outdoor Storage
- Rain Gutters
Schools
- Pine Level Elementary School
- N Johnston Middle School
- N Johnston High School
Utilities
- Forced Air Heating and Cooling System
- Heating System Uses Propane
- Heat Pump System
- Water Heater
- Septic Tank
- High Speed Internet
Community Details
- No Home Owners Association
- Stillwater Creek Subdivision
Listing and Financial Details
- Assessor Parcel Number 263300-78-9940
Map
Home Values in the Area
Average Home Value in this Area
Property History
| Date | Event | Price | Change | Sq Ft Price |
|---|---|---|---|---|
| 03/12/2025 03/12/25 | Sold | $325,000 | -1.5% | $188 / Sq Ft |
| 02/17/2025 02/17/25 | Pending | -- | -- | -- |
| 02/15/2025 02/15/25 | For Sale | $329,900 | +11.1% | $191 / Sq Ft |
| 04/26/2022 04/26/22 | Sold | $297,000 | 0.0% | $174 / Sq Ft |
| 04/13/2022 04/13/22 | Pending | -- | -- | -- |
| 04/10/2022 04/10/22 | For Sale | $297,000 | +41.5% | $174 / Sq Ft |
| 09/18/2018 09/18/18 | Sold | $209,950 | 0.0% | $124 / Sq Ft |
| 08/19/2018 08/19/18 | Pending | -- | -- | -- |
| 08/01/2018 08/01/18 | For Sale | $209,950 | +10.6% | $124 / Sq Ft |
| 08/03/2017 08/03/17 | Sold | $189,900 | 0.0% | $112 / Sq Ft |
| 07/04/2017 07/04/17 | Pending | -- | -- | -- |
| 03/15/2017 03/15/17 | For Sale | $189,900 | -- | $112 / Sq Ft |
Tax History
| Year | Tax Paid | Tax Assessment Tax Assessment Total Assessment is a certain percentage of the fair market value that is determined by local assessors to be the total taxable value of land and additions on the property. | Land | Improvement |
|---|---|---|---|---|
| 2024 | $1,697 | $209,530 | $30,000 | $179,530 |
| 2023 | $1,627 | $205,930 | $30,000 | $175,930 |
| 2022 | $1,709 | $205,930 | $30,000 | $175,930 |
| 2021 | $1,709 | $205,930 | $30,000 | $175,930 |
| 2020 | $1,771 | $205,930 | $30,000 | $175,930 |
| 2019 | $1,771 | $205,930 | $30,000 | $175,930 |
| 2018 | $0 | $176,760 | $26,000 | $150,760 |
| 2017 | $229 | $26,000 | $26,000 | $0 |
Mortgage History
| Date | Status | Loan Amount | Loan Type |
|---|---|---|---|
| Open | $190,000 | New Conventional | |
| Closed | $190,000 | New Conventional | |
| Previous Owner | $213,831 | VA | |
| Previous Owner | $189,900 | VA | |
| Previous Owner | $145,800 | Commercial |
Deed History
| Date | Type | Sale Price | Title Company |
|---|---|---|---|
| Warranty Deed | $325,000 | None Listed On Document | |
| Warranty Deed | $325,000 | None Listed On Document | |
| Warranty Deed | $594 | None Listed On Document | |
| Interfamily Deed Transfer | -- | None Available | |
| Warranty Deed | $210,000 | None Available | |
| Warranty Deed | $190,000 | None Available | |
| Warranty Deed | $30,000 | -- |
Similar Homes in Princeton, NC
Source: Doorify MLS
MLS Number: 10076772
APN: 12O09039Z
- 39 Flatland Dr
- 32 Scotties Ridge Dr
- 58 Scotties Ridge Dr
- 38 Flatland Dr
- 86 Scotties Ridge Dr
- 12 Flatland Dr
- 46 Scotties Ridge Dr
- 77 Heatherglenn Cir
- 87 Heatherglenn Cir
- 61 Heatherglenn Cir
- 49 Heatherglenn Cir
- 37 Heatherglenn Cir
- 72 Scotties Ridge Dr
- 144 Scotties Ridge Dr
- 158 Scotties Ridge Dr
- 102 Heatherglenn Cir
- 86 Heatherglenn Cir
- 72 Heatherglenn Cir
- 58 Heatherglenn Cir
- 24 Heatherglenn Cir
