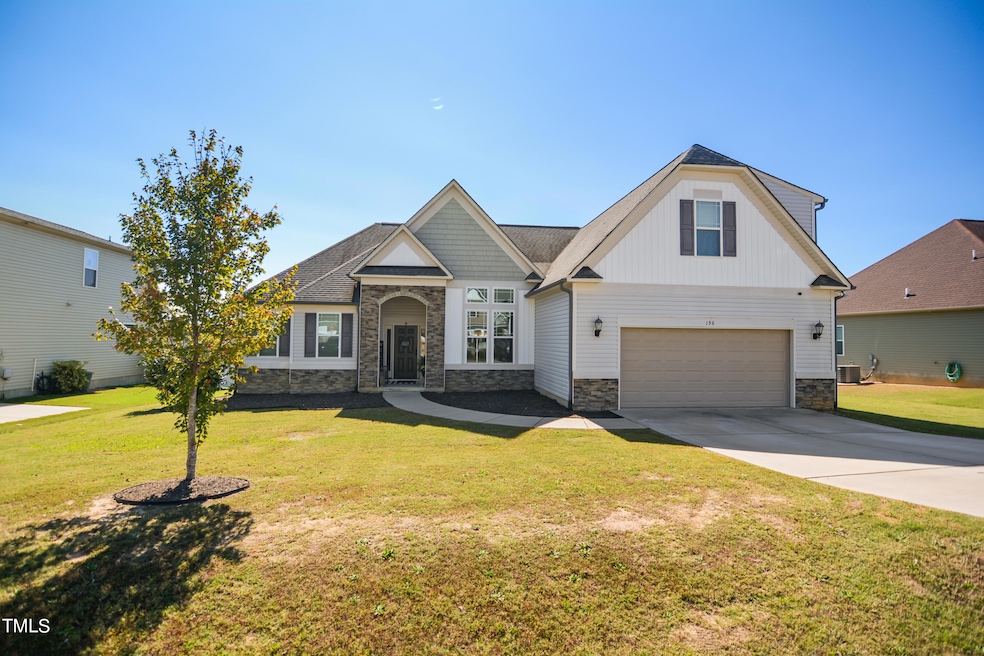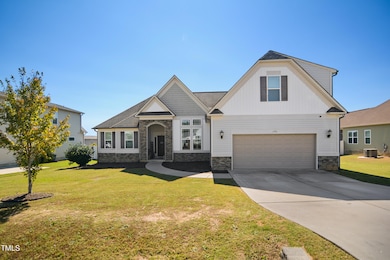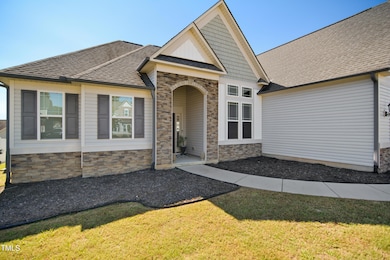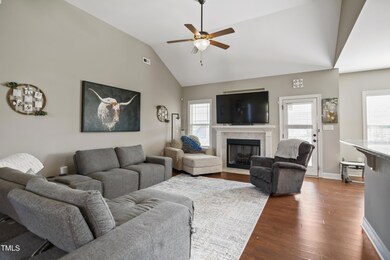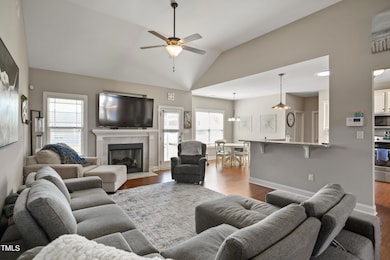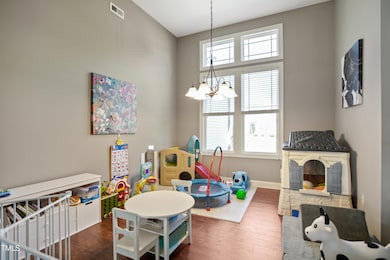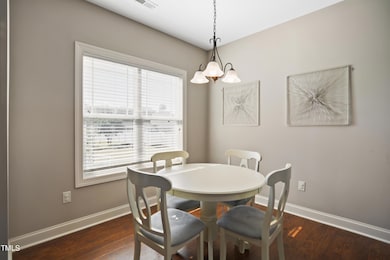
156 Bornean Dr Garner, NC 27529
42 West NeighborhoodEstimated payment $2,895/month
Highlights
- Open Floorplan
- Vaulted Ceiling
- Wood Flooring
- Cleveland Elementary School Rated A-
- Transitional Architecture
- Attic
About This Home
Gorgeous 4 bedroom 3 bath home in convenient Garner location. Lives like a ranch style home and has solar panels for ultra low energy bills. Hardwoods throughout most of 1st floor. 12 foot ceilings. New heat pump 2023. Fresh interior paint. Spacious family room features gas log fireplace. Bright & open formal dining room. Eat-in kitchen offers granite countertops, stainless steel appliances & tile backsplash. All appliances convey! 1st floor primary suite has trey ceiling, soaking tub with separate shower & generous walk in closet. 2 additional bedrooms downstairs. 2nd floor includes HUGE bonus room with closet & 4th bedroom with full bath. Expansive screen porch overlooks nice, flat backyard.
Home Details
Home Type
- Single Family
Est. Annual Taxes
- $2,703
Year Built
- Built in 2017
Lot Details
- 0.31 Acre Lot
- Landscaped
HOA Fees
- $48 Monthly HOA Fees
Parking
- 2 Car Attached Garage
- Garage Door Opener
- Private Driveway
- 4 Open Parking Spaces
Home Design
- Transitional Architecture
- Traditional Architecture
- Raised Foundation
- Slab Foundation
- Shingle Roof
- Vinyl Siding
- Stone Veneer
Interior Spaces
- 2,866 Sq Ft Home
- 1-Story Property
- Open Floorplan
- Crown Molding
- Tray Ceiling
- Smooth Ceilings
- Vaulted Ceiling
- Ceiling Fan
- Gas Log Fireplace
- Entrance Foyer
- Family Room with Fireplace
- Breakfast Room
- Dining Room
- Bonus Room
- Screened Porch
- Storage
- Attic
Kitchen
- Eat-In Kitchen
- Electric Range
- Microwave
- Dishwasher
- Stainless Steel Appliances
- Disposal
Flooring
- Wood
- Carpet
- Tile
Bedrooms and Bathrooms
- 4 Bedrooms
- Walk-In Closet
- 3 Full Bathrooms
- Double Vanity
- Walk-in Shower
Laundry
- Laundry Room
- Laundry on main level
- Dryer
- Washer
Schools
- Cleveland Elementary And Middle School
- Cleveland High School
Utilities
- Central Air
- Heat Pump System
- Electric Water Heater
Additional Features
- Handicap Accessible
- Rain Gutters
Listing and Financial Details
- Assessor Parcel Number 05F02039U
Community Details
Overview
- Association fees include ground maintenance
- Cam Association, Phone Number (919) 741-5285
- Kyndal Subdivision
- Maintained Community
Recreation
- Community Pool
Map
Home Values in the Area
Average Home Value in this Area
Tax History
| Year | Tax Paid | Tax Assessment Tax Assessment Total Assessment is a certain percentage of the fair market value that is determined by local assessors to be the total taxable value of land and additions on the property. | Land | Improvement |
|---|---|---|---|---|
| 2024 | $2,426 | $299,480 | $55,000 | $244,480 |
| 2023 | $2,343 | $299,480 | $55,000 | $244,480 |
| 2022 | $2,463 | $299,480 | $55,000 | $244,480 |
| 2021 | $2,463 | $299,480 | $55,000 | $244,480 |
| 2020 | $2,493 | $299,480 | $55,000 | $244,480 |
| 2019 | $2,493 | $299,480 | $55,000 | $244,480 |
| 2018 | $2,249 | $263,830 | $52,300 | $211,530 |
| 2017 | $446 | $52,300 | $52,300 | $0 |
Property History
| Date | Event | Price | Change | Sq Ft Price |
|---|---|---|---|---|
| 04/18/2025 04/18/25 | Price Changed | $469,900 | -2.1% | $164 / Sq Ft |
| 03/17/2025 03/17/25 | For Sale | $479,900 | 0.0% | $167 / Sq Ft |
| 03/03/2025 03/03/25 | Off Market | $479,900 | -- | -- |
| 02/20/2025 02/20/25 | For Sale | $479,900 | -- | $167 / Sq Ft |
Deed History
| Date | Type | Sale Price | Title Company |
|---|---|---|---|
| Warranty Deed | $271,000 | None Available | |
| Warranty Deed | $260,000 | None Available | |
| Warranty Deed | $55,000 | None Available |
Mortgage History
| Date | Status | Loan Amount | Loan Type |
|---|---|---|---|
| Open | $253,151 | New Conventional | |
| Closed | $256,750 | New Conventional | |
| Closed | $255,000 | Adjustable Rate Mortgage/ARM | |
| Previous Owner | $60,000 | New Conventional | |
| Previous Owner | $206,800 | Construction |
Similar Homes in the area
Source: Doorify MLS
MLS Number: 10077588
APN: 05F02039U
- 108 Kaspurr Dr
- 307 St Jiles Dr
- 133 Aleah Ct
- 83
- 83 Artic Cir
- 147 W Alex Dr
- 322 N Maple Walk Unit 237
- 319 N Maple Walk Unit 213
- 257 N Maple Walk Unit 218
- 310 N Maple Walk Unit 236
- 279 N Maple Walk Unit 216
- 359 N Maple Walk Unit 210
- 134 Black Walnut Dr Unit 205
- 116 Black Walnut Dr Unit 203
- 75 Black Walnut Dr Unit 189
- 126 Black Walnut Dr Unit 204
- 104 Black Walnut Dr Unit 202
- 280 N Maple Walk Dr Unit 233
- 230 N Maple Walk Dr Unit 230
- 245 N Maple Walk Dr Unit 219
