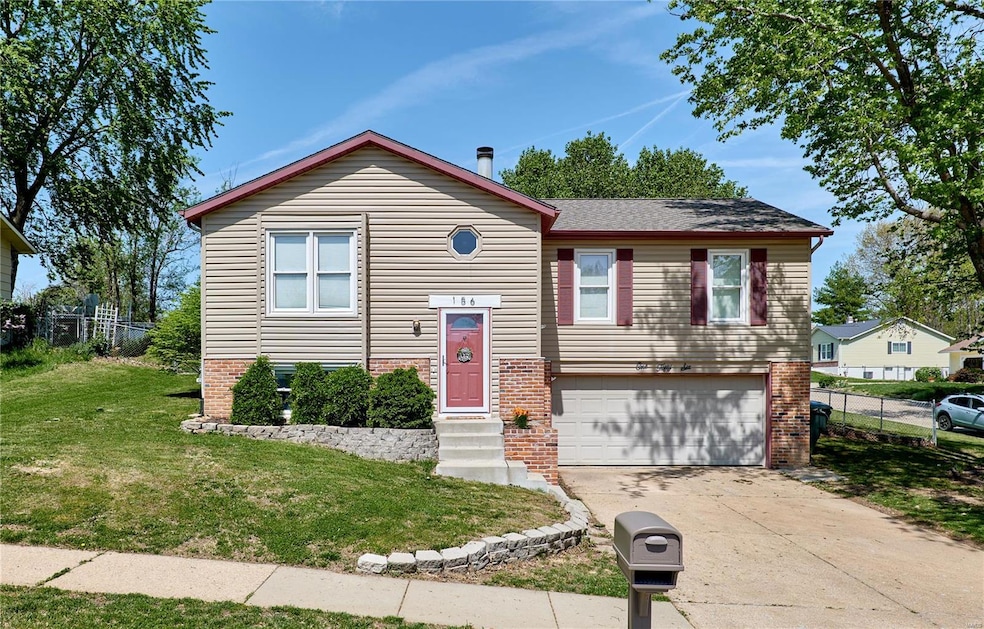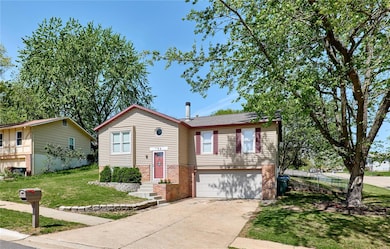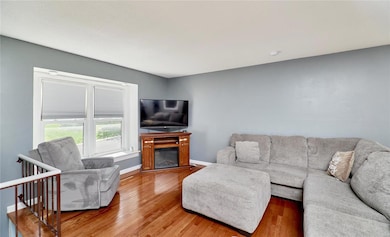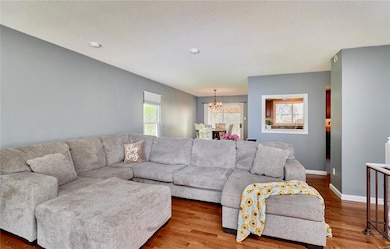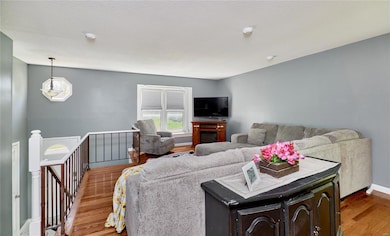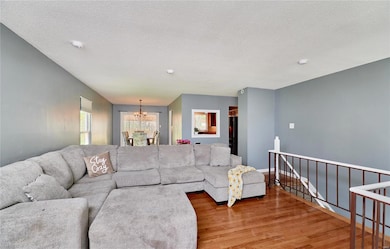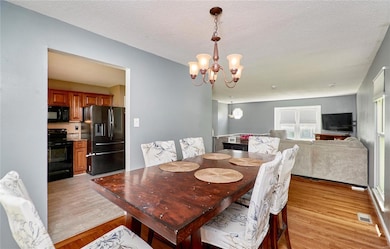
156 Burning Leaf Dr Saint Peters, MO 63376
Estimated payment $1,941/month
Highlights
- Traditional Architecture
- Wood Flooring
- 2 Car Attached Garage
- Fairmount Elementary School Rated A-
- Corner Lot
- Oversized Parking
About This Home
Welcome to 156 Burning Leaf Drive, a charming house that is ready to be called your Home! Conveniently located in the heart of St. Peters near parks, shopping, dining & highways. Beautifully updated & nicely maintained throughout! This lovely home features an open floor plan w/3 nice sized bedrooms & 1.5 baths. An expansive living room opens into a formal dining room allowing access to a nicely updated kitchen complete w/stylish wood cabinetry, granite counter tops, pantry, newer range, microwave & dishwasher. Additional living space is found in the LL family room highlighted by a beautiful floor to ceiling stone fireplace, half bath, & laundry rm. A covered patio just off the dining room provides a peaceful place to enjoy your morning coffee or just relax for the evening in the fenced rear yard. Oversized 2 car garage. New Roof and Electric Panel (2024), AC (2023), Main Floor Bath, LVP flooring (2022). Francis Howell schools. Don't miss this GEM!
Home Details
Home Type
- Single Family
Est. Annual Taxes
- $3,122
Year Built
- Built in 1978
Lot Details
- 0.26 Acre Lot
- Fenced
- Corner Lot
HOA Fees
- $10 Monthly HOA Fees
Parking
- 2 Car Attached Garage
- Basement Garage
- Oversized Parking
- Garage Door Opener
- Driveway
- Off-Street Parking
Home Design
- Traditional Architecture
- Split Level Home
Interior Spaces
- 1,273 Sq Ft Home
- Wood Burning Fireplace
- Tilt-In Windows
- Sliding Doors
- Six Panel Doors
- Family Room
- Living Room
- Dining Room
- Storm Doors
- Laundry Room
Kitchen
- Microwave
- Dishwasher
- Disposal
Flooring
- Wood
- Carpet
- Laminate
- Luxury Vinyl Plank Tile
Bedrooms and Bathrooms
- 3 Bedrooms
Partially Finished Basement
- Fireplace in Basement
- Finished Basement Bathroom
Schools
- Fairmount Elem. Elementary School
- Hollenbeck Middle School
- Francis Howell North High School
Utilities
- Forced Air Heating System
Listing and Financial Details
- Assessor Parcel Number 3-0004-5124-00-0032.0000000
Community Details
Recreation
- Recreational Area
Map
Home Values in the Area
Average Home Value in this Area
Tax History
| Year | Tax Paid | Tax Assessment Tax Assessment Total Assessment is a certain percentage of the fair market value that is determined by local assessors to be the total taxable value of land and additions on the property. | Land | Improvement |
|---|---|---|---|---|
| 2023 | $3,119 | $44,597 | $0 | $0 |
| 2022 | $2,701 | $36,007 | $0 | $0 |
| 2021 | $2,696 | $36,007 | $0 | $0 |
| 2020 | $2,467 | $32,154 | $0 | $0 |
| 2019 | $2,458 | $32,154 | $0 | $0 |
| 2018 | $2,153 | $26,949 | $0 | $0 |
| 2017 | $2,240 | $26,949 | $0 | $0 |
| 2016 | $2,086 | $24,868 | $0 | $0 |
| 2015 | $2,124 | $24,868 | $0 | $0 |
| 2014 | $1,962 | $24,061 | $0 | $0 |
Property History
| Date | Event | Price | Change | Sq Ft Price |
|---|---|---|---|---|
| 04/23/2025 04/23/25 | For Sale | $300,000 | +78.0% | $236 / Sq Ft |
| 04/18/2025 04/18/25 | Off Market | -- | -- | -- |
| 06/15/2018 06/15/18 | Sold | -- | -- | -- |
| 05/08/2018 05/08/18 | Pending | -- | -- | -- |
| 05/04/2018 05/04/18 | For Sale | $168,500 | -- | $132 / Sq Ft |
Deed History
| Date | Type | Sale Price | Title Company |
|---|---|---|---|
| Special Warranty Deed | -- | None Available | |
| Trustee Deed | $134,400 | None Available |
Mortgage History
| Date | Status | Loan Amount | Loan Type |
|---|---|---|---|
| Open | $158,000 | New Conventional | |
| Closed | $158,000 | New Conventional | |
| Closed | $139,200 | New Conventional |
Similar Homes in Saint Peters, MO
Source: MARIS MLS
MLS Number: MAR25024419
APN: 3-0004-5124-00-0032.0000000
- 416 Horstmeier Trail
- 400 Horstmeier Trail
- 13 Cedarwood Ct
- 145 Barkwood Trails Dr
- 709 Magnolia Ln
- 22 Mill Spring Ct
- 135 Mill Spring Ln
- 1046 Autumn Leaf Dr
- 838 Sugar Valley Ct Unit 2
- 846 Sugar Valley Ct Unit 4
- 915 Sugar Lake Ct Unit 4
- 808 Sugar Valley Ct Unit 6
- 209 Sugar Lake Dr Unit 7
- 813 Sugar Valley Ct Unit 8
- 906 Sugar Lake Ct
- 6 Sugarwood Ct Unit 4
- 1024 Sugar Creek Ct Unit 7
- 1031 Sugar Creek Ct Unit 8
- 745 Sugar Glen Dr Unit 5
- 749 Sugar Glen Dr Unit 8
