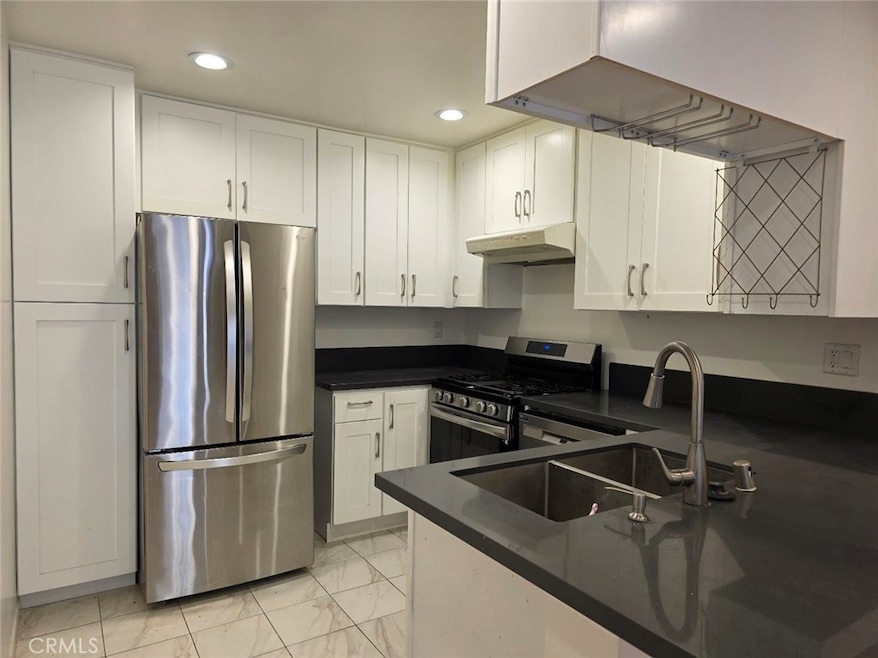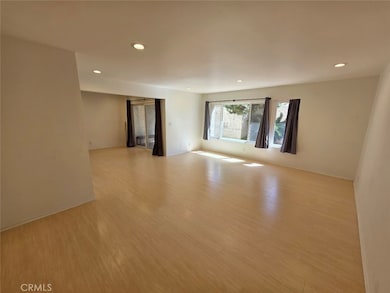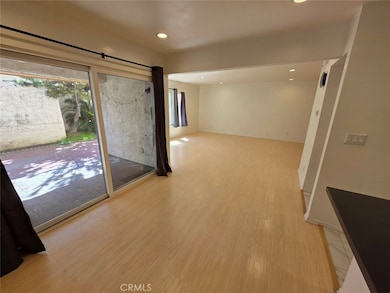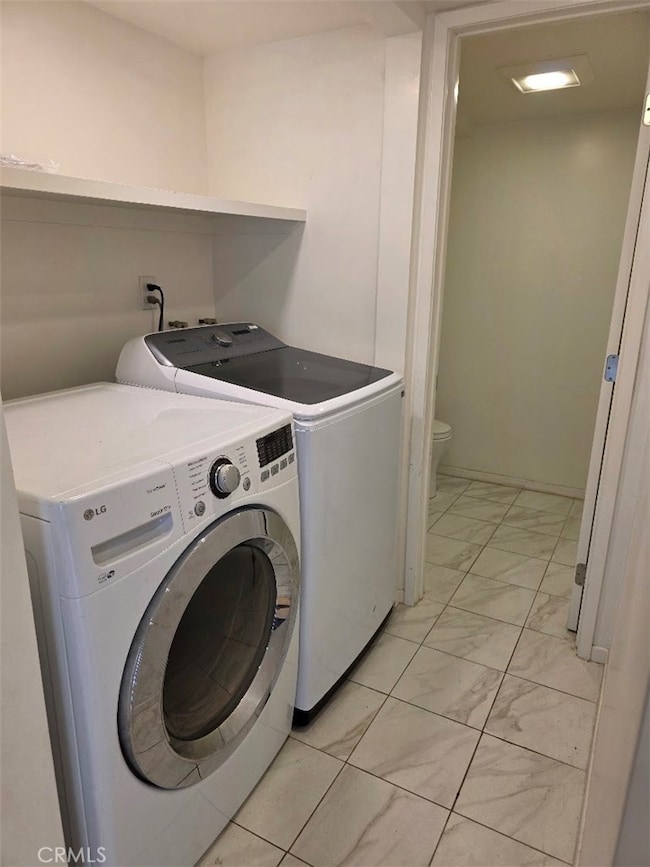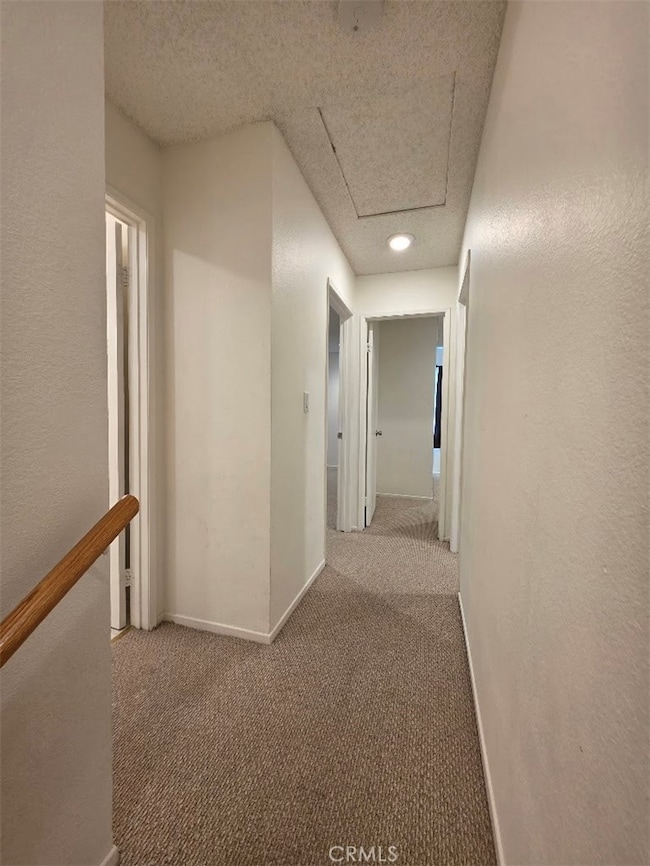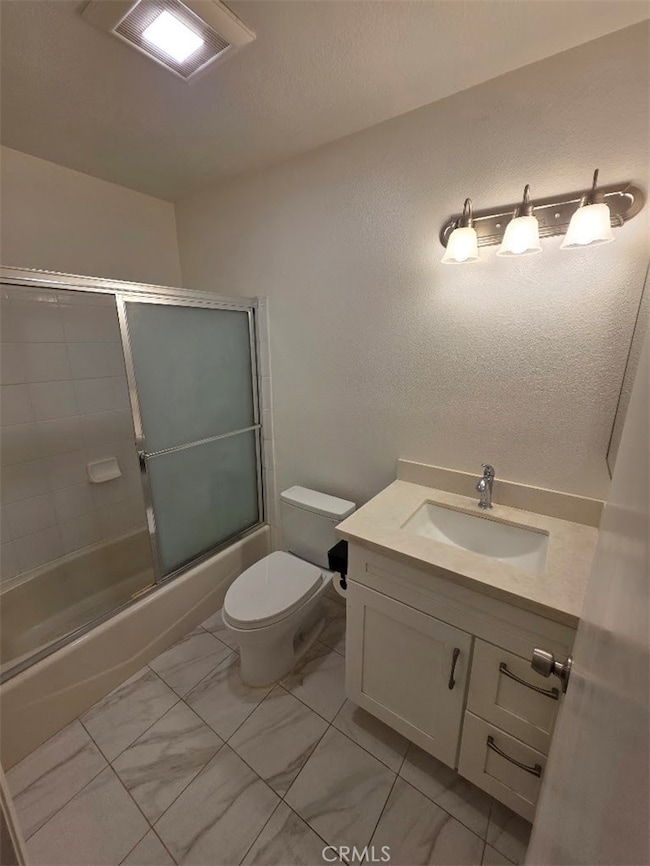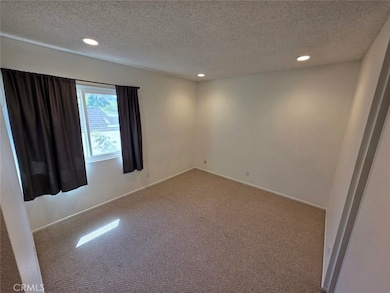156 Casuda Canyon Dr Unit G Monterey Park, CA 91754
Highlights
- Gated Parking
- Updated Kitchen
- Quartz Countertops
- Monterey Highlands Elementary School Rated A
- 3.19 Acre Lot
- Community Pool
About This Home
Newly redone 3 bedroom, 2.5 bathroom and offers 1,340 square feet of living space. Kitchen is equipped with sleek countertops, dishwasher, refrigerator, stove/oven, ample storage and ideal for both cooking and entertaining. Clothes washer and dryer is also included! Relax in the community pool or on your private patio. This condo is nestled in the highly sought after Monterey Highlands area of Monterey Park which is part of the award winning Alhambra School District. Conveniently located with easy access to the 60, 10, 710, 101, 5 freeways and just minutes from Downtown LA. Don’t miss out on this fantastic opportunity.
Listing Agent
Real Brokerage Technologies Brokerage Phone: 323-358-5481 License #02028179

Condo Details
Home Type
- Condominium
Est. Annual Taxes
- $8,233
Year Built
- Built in 1974
Interior Spaces
- 1,340 Sq Ft Home
- 2-Story Property
- Recessed Lighting
- Drapes & Rods
- Window Screens
- Living Room
Kitchen
- Updated Kitchen
- Gas Oven
- Gas Range
- Range Hood
- Dishwasher
- Quartz Countertops
- Pots and Pans Drawers
Bedrooms and Bathrooms
- 3 Bedrooms
- All Upper Level Bedrooms
- Bathtub with Shower
- Walk-in Shower
Laundry
- Laundry Room
- Dryer
- Washer
Parking
- 1 Parking Space
- 1 Carport Space
- Parking Available
- Gated Parking
- Assigned Parking
Outdoor Features
- Open Patio
- Exterior Lighting
- Rain Gutters
Schools
- Monterey Highland Elementary School
- Mark Keppel High School
Utilities
- Central Heating and Cooling System
- Vented Exhaust Fan
- Standard Electricity
- Gas Water Heater
Additional Features
- Two or More Common Walls
- Suburban Location
Listing and Financial Details
- Security Deposit $3,500
- Rent includes association dues, gas, pool, sewer, trash collection, water
- 12-Month Minimum Lease Term
- Available 3/28/25
- Tax Tract Number 1840
- Assessor Parcel Number 5254003081
Community Details
Overview
- Property has a Home Owners Association
- 96 Units
Recreation
- Community Pool
Map
Source: California Regional Multiple Listing Service (CRMLS)
MLS Number: WS25061706
APN: 5254-003-081
- 1535 Sombrero Dr
- 157 Casuda Canyon Dr Unit 6
- 212 Barranca Dr
- 1001 Abajo Dr
- 2415 S Fremont Ave
- 2408 S Fremont Ave Unit 3
- 1602 Vagabond Dr
- 2025 Tracy Ln
- 2500 Aurora Terrace
- 2218 S Meridian Ave
- 0 S Prospect Dr Unit CV23115343
- 688 Barnum Way
- 1901 La Paloma Ave
- 704 Nachi Way
- 2839 Midwick Dr
- 851 Crest Vista Dr
- 903 Crest Vista Dr
- 1545 Star Ridge Dr
- 0 Garvey Ave Unit MB21123625
- 3017 Midwick Dr
