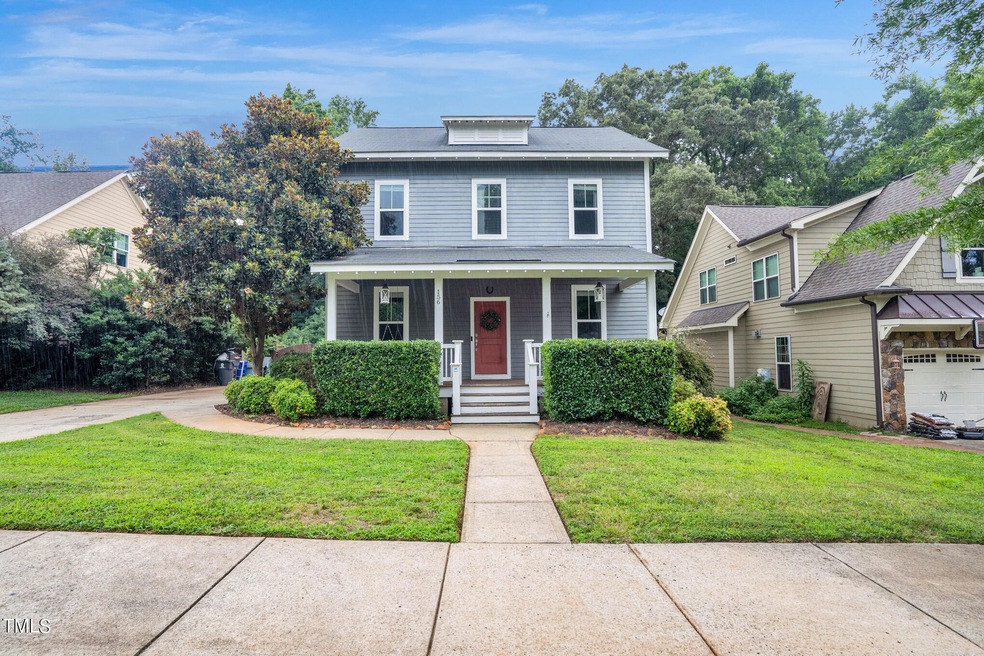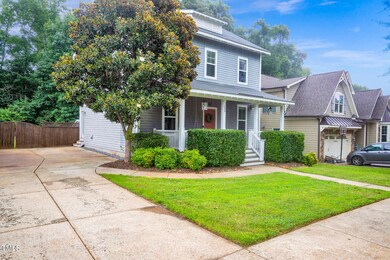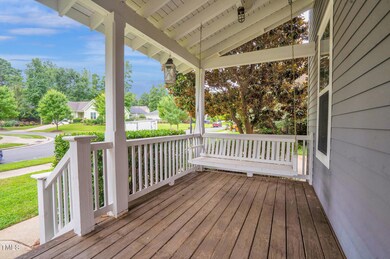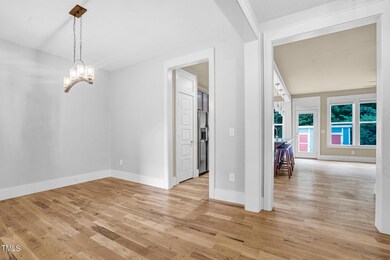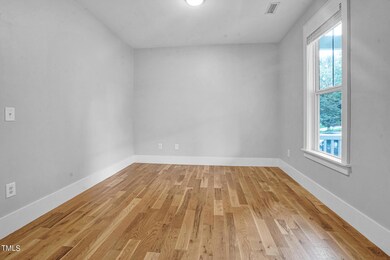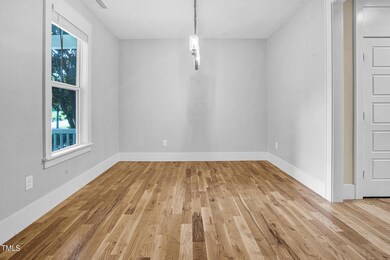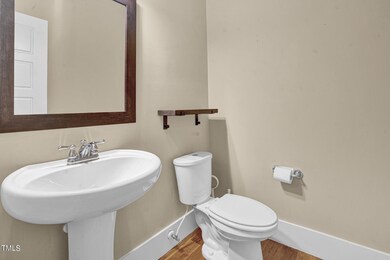
156 Cobble Ridge Dr Pittsboro, NC 27312
Highlights
- Craftsman Architecture
- Home Office
- Laundry Room
- Wood Flooring
- Living Room
- Entrance Foyer
About This Home
As of November 2024This 2-story home in the Powell Place Subdivision offers over 1,900 sq ft of living space, featuring 3 spacious bedrooms and 2.5 bathrooms. The open floor plan is perfect for modern living, complemented by a dedicated study/office area. Enjoy the elegance of hardwood floors throughout, along with a cozy fireplace equipped with gas logs and built-in shelving. The kitchen boasts stainless steel appliances and granite countertops. Outside, the fenced backyard includes an 8x14 storage building, providing ample space for your belongings. Conveniently located near shopping, Highway 64, and 15/501, this home is a perfect blend of comfort and accessibility.
Co-Listed By
Chris Tipton
Compass -- Raleigh License #333996
Home Details
Home Type
- Single Family
Est. Annual Taxes
- $3,050
Year Built
- Built in 2011
Lot Details
- 8,712 Sq Ft Lot
HOA Fees
- $40 Monthly HOA Fees
Parking
- 4 Parking Spaces
Home Design
- Craftsman Architecture
- Shingle Roof
Interior Spaces
- 1,924 Sq Ft Home
- 2-Story Property
- Gas Log Fireplace
- Entrance Foyer
- Living Room
- Dining Room
- Home Office
- Laundry Room
Flooring
- Wood
- Carpet
Bedrooms and Bathrooms
- 3 Bedrooms
Schools
- Pittsboro Elementary School
- Horton Middle School
- Northwood High School
Utilities
- Forced Air Heating and Cooling System
- Heating System Uses Natural Gas
Community Details
- Association fees include unknown
- Powell Place HOA, Phone Number (910) 295-8213
- Powell Place Subdivision
Listing and Financial Details
- Assessor Parcel Number 0085460
Map
Home Values in the Area
Average Home Value in this Area
Property History
| Date | Event | Price | Change | Sq Ft Price |
|---|---|---|---|---|
| 11/15/2024 11/15/24 | Sold | $420,000 | -2.3% | $218 / Sq Ft |
| 10/06/2024 10/06/24 | Pending | -- | -- | -- |
| 09/19/2024 09/19/24 | Price Changed | $430,000 | -1.1% | $223 / Sq Ft |
| 08/30/2024 08/30/24 | Price Changed | $435,000 | -1.1% | $226 / Sq Ft |
| 08/01/2024 08/01/24 | For Sale | $440,000 | -- | $229 / Sq Ft |
Tax History
| Year | Tax Paid | Tax Assessment Tax Assessment Total Assessment is a certain percentage of the fair market value that is determined by local assessors to be the total taxable value of land and additions on the property. | Land | Improvement |
|---|---|---|---|---|
| 2024 | $3,164 | $251,404 | $60,000 | $191,404 |
| 2023 | $3,164 | $251,404 | $60,000 | $191,404 |
| 2022 | $2,988 | $251,404 | $60,000 | $191,404 |
| 2021 | $2,961 | $251,404 | $60,000 | $191,404 |
| 2020 | $2,752 | $231,763 | $50,000 | $181,763 |
| 2019 | $2,742 | $231,763 | $50,000 | $181,763 |
| 2018 | $2,625 | $231,763 | $50,000 | $181,763 |
| 2017 | $2,625 | $231,763 | $50,000 | $181,763 |
| 2016 | $2,621 | $230,163 | $50,000 | $180,163 |
| 2015 | $2,581 | $228,996 | $50,000 | $178,996 |
| 2014 | $2,581 | $228,996 | $50,000 | $178,996 |
| 2013 | -- | $228,996 | $50,000 | $178,996 |
Mortgage History
| Date | Status | Loan Amount | Loan Type |
|---|---|---|---|
| Open | $130,000 | New Conventional | |
| Closed | $130,000 | New Conventional | |
| Previous Owner | $25,648 | Credit Line Revolving | |
| Previous Owner | $305,600 | New Conventional | |
| Previous Owner | $45,334 | Credit Line Revolving | |
| Previous Owner | $254,700 | Adjustable Rate Mortgage/ARM | |
| Previous Owner | $244,000 | Stand Alone Second | |
| Previous Owner | $151,645 | New Conventional |
Deed History
| Date | Type | Sale Price | Title Company |
|---|---|---|---|
| Warranty Deed | $420,000 | None Listed On Document | |
| Warranty Deed | $420,000 | None Listed On Document | |
| Warranty Deed | $244,000 | Attorney | |
| Special Warranty Deed | $190,000 | None Available |
Similar Homes in Pittsboro, NC
Source: Doorify MLS
MLS Number: 10044413
APN: 0085460
- 144 Cobble Ridge Dr
- 607 Millbrook Dr
- 13 Danbury Ct
- 36 Aster Ln
- 111 Gaines Trail
- 289 Gaines Trail
- 162 Gaines Trail
- Off Nc Highway 902
- 155 Gaines Trail
- 97 August Trace Dr
- 259 August Trce Dr
- 1157 Hillsboro St
- 127 Preston Trace
- 213 Beacon Dr
- 7241 U S Highway 64
- 110 Prospect Place
- 175 Prospect Place
- 175 Prospect Place
- 175 Prospect Place
- 175 Prospect Place
