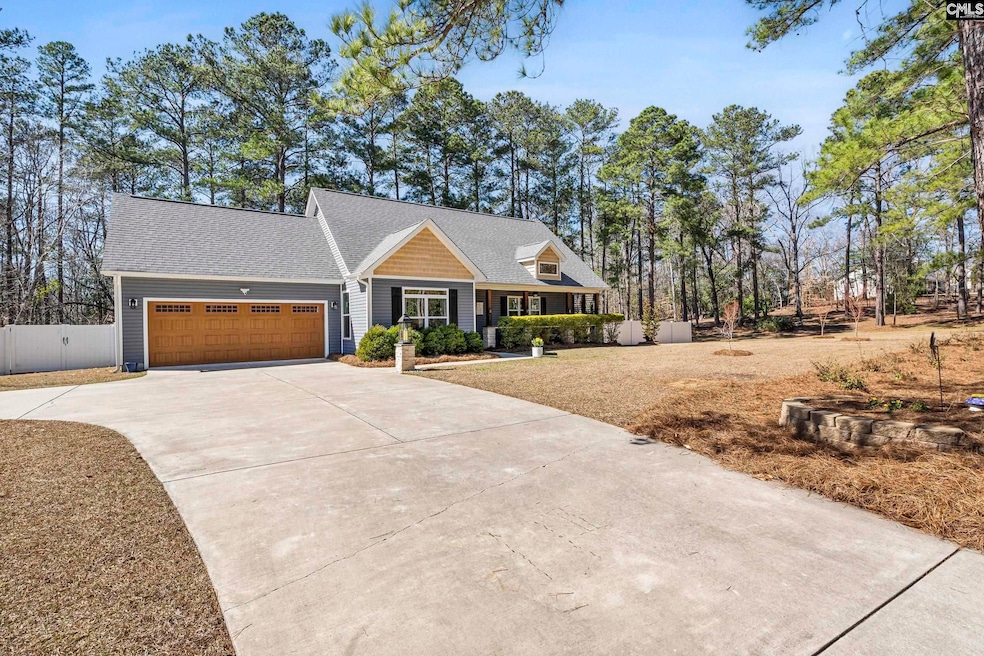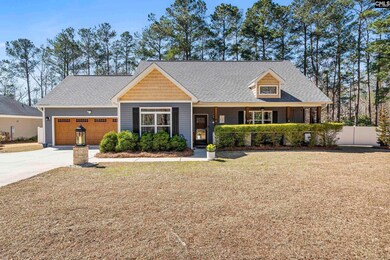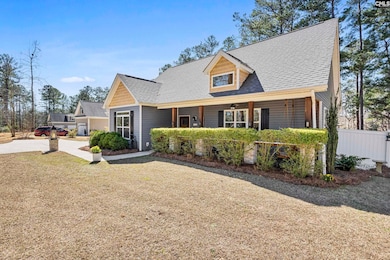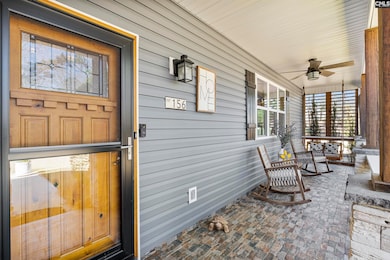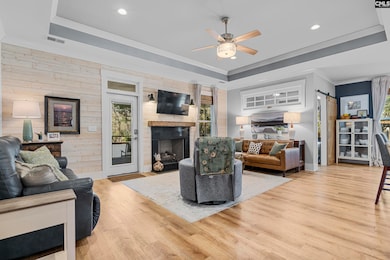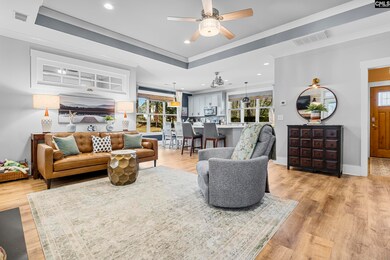
156 Giaben Dr Lexington, SC 29072
Estimated payment $3,021/month
Highlights
- Docks
- Barn
- 1.08 Acre Lot
- Lexington Elementary School Rated A-
- Finished Room Over Garage
- Craftsman Architecture
About This Home
Welcome to your dream home in the heart of downtown Lexington! This one-of-a-kind property sits on a spacious one-acre lot with no HOA restrictions. The exterior features a 10 x 16 workshop, perfect for all your DIY projects, and multiple outdoor spaces for relaxing and entertaining.Step inside to find a stunning interior with farm doors, ship lapped walls, and tray ceilings throughout. The gourmet kitchen boasts a farm sink, custom cabinets, marble countertops, and a coffee bar. The master suite is a true retreat with a luxurious shower featuring double showerheads.This home is filled with luxury finishes, including luxury vinyl plank floors, nine ceiling fans, and tankless hot water heater. The peaceful oasis offers a serene escape from the hustle and bustle of city life.Don't miss your chance to own this incredible property with all the features you've been dreaming of. Schedule a showing today and make this house your new home! Disclaimer: CMLS has not reviewed and, therefore, does not endorse vendors who may appear in listings.
Home Details
Home Type
- Single Family
Est. Annual Taxes
- $1,086
Year Built
- Built in 2019
Lot Details
- 1.08 Acre Lot
- East Facing Home
- Vinyl Fence
- Back Yard Fenced
Parking
- 2 Car Garage
- Finished Room Over Garage
- Garage Door Opener
Home Design
- Craftsman Architecture
- Slab Foundation
- Brick Front
Interior Spaces
- 2,045 Sq Ft Home
- 1.5-Story Property
- Wet Bar
- Built-In Features
- Bar
- Crown Molding
- Tray Ceiling
- High Ceiling
- Ceiling Fan
- Recessed Lighting
- Gas Log Fireplace
- Great Room with Fireplace
- Home Office
- Workshop
- Screened Porch
- Luxury Vinyl Plank Tile Flooring
- Security System Owned
Kitchen
- Eat-In Kitchen
- Gas Cooktop
- Free-Standing Range
- Built-In Microwave
- Ice Maker
- Dishwasher
- Kitchen Island
- Marble Countertops
- Tiled Backsplash
- Prep Sink
- Disposal
Bedrooms and Bathrooms
- 3 Bedrooms
- Primary Bedroom on Main
- Walk-In Closet
- Dual Vanity Sinks in Primary Bathroom
- Private Water Closet
- Multiple Shower Heads
- Separate Shower
Laundry
- Laundry on main level
- Dryer
- Washer
Outdoor Features
- Docks
- Deck
- Patio
- Separate Outdoor Workshop
Schools
- Meadow Glen Elementary And Middle School
- River Bluff High School
Farming
- Barn
Utilities
- Central Heating and Cooling System
- Vented Exhaust Fan
- Tankless Water Heater
Map
Home Values in the Area
Average Home Value in this Area
Tax History
| Year | Tax Paid | Tax Assessment Tax Assessment Total Assessment is a certain percentage of the fair market value that is determined by local assessors to be the total taxable value of land and additions on the property. | Land | Improvement |
|---|---|---|---|---|
| 2024 | $1,086 | $8,899 | $1,600 | $7,299 |
| 2023 | $1,086 | $8,899 | $1,600 | $7,299 |
| 2022 | $1,092 | $8,899 | $1,600 | $7,299 |
| 2020 | $1,125 | $8,899 | $1,600 | $7,299 |
| 2019 | $1,477 | $2,000 | $2,000 | $0 |
| 2018 | $1,477 | $3,000 | $3,000 | $0 |
| 2017 | $0 | $0 | $0 | $0 |
Property History
| Date | Event | Price | Change | Sq Ft Price |
|---|---|---|---|---|
| 03/13/2025 03/13/25 | Pending | -- | -- | -- |
| 03/05/2025 03/05/25 | For Sale | $525,000 | -- | $257 / Sq Ft |
Mortgage History
| Date | Status | Loan Amount | Loan Type |
|---|---|---|---|
| Closed | $100,000 | Credit Line Revolving | |
| Closed | $195,000 | Construction |
Similar Homes in Lexington, SC
Source: Consolidated MLS (Columbia MLS)
MLS Number: 603364
APN: 004496-05-042
- 116 Garden Trail Ln
- 109 Garden Trail Ln
- 128 Clayborn Dr
- 132 Clayborn Dr
- 234 Clayborn Dr
- 108 Scotland Ct
- 3907 Mineral Springs Rd
- 3 Chop Run
- 308 Spruce Glen Rd
- 101 Deerglade Ct
- 120 Shoal Ct
- 407 Saluda Springs Rd
- 509 Mallard Lakes Dr
- 111 Ashley Ct
- 108 Addison Ct
- 424 Forest Edge Trail
- 428 Forest Edge Trail
- 432 Forest Edge Trail
- 440 Forest Edge Trail
- 192 Shoal Ct
