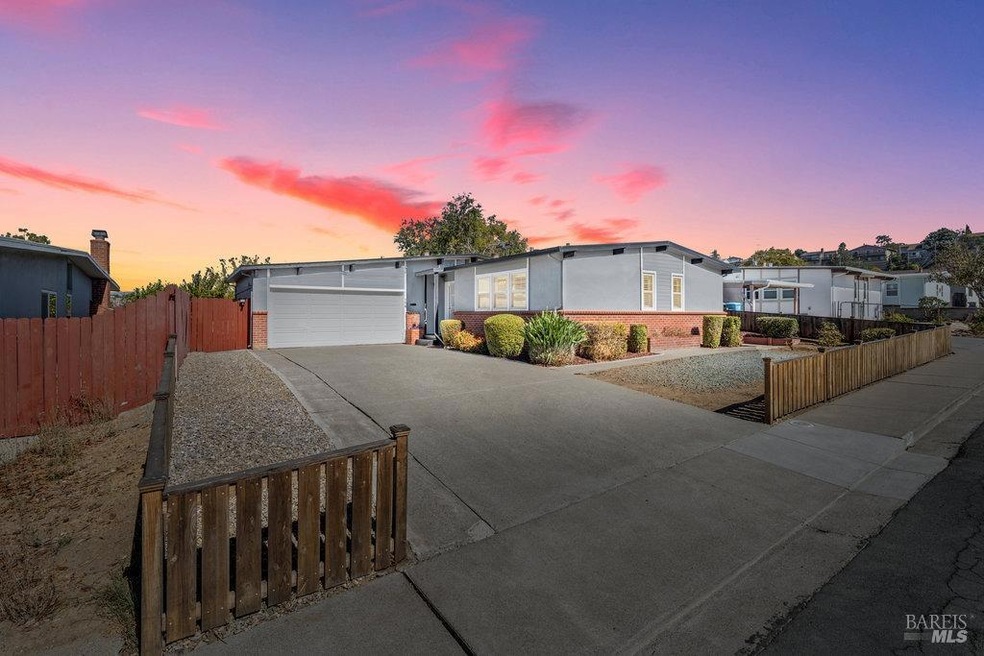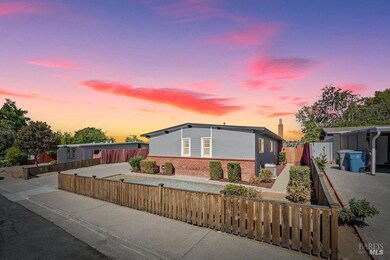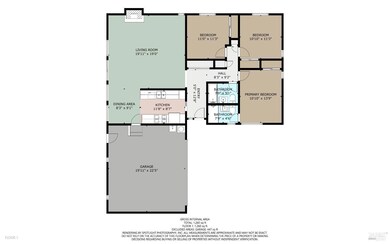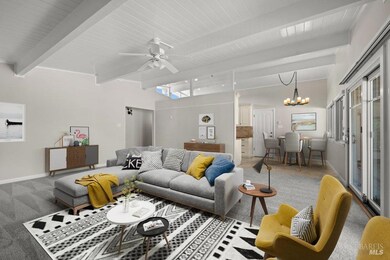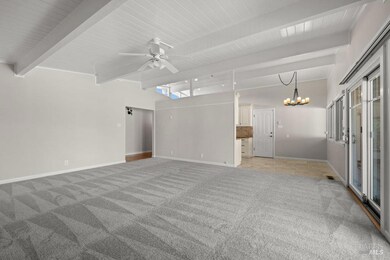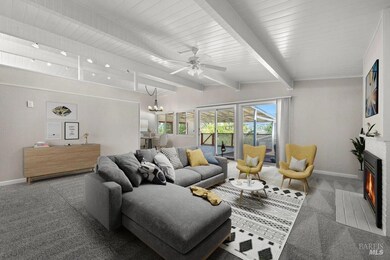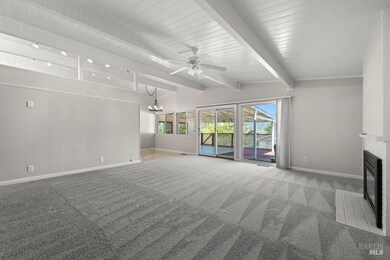
156 Haggerty St Vallejo, CA 94591
Highlights
- Midcentury Modern Architecture
- Formal Dining Room
- 2 Car Attached Garage
- Wood Flooring
- Enclosed Parking
- Bathtub with Shower
About This Home
As of November 2024This 3BD/2BA Vallejo Mid-Century is available for the first time in 27 years. 156 Haggerty welcomes visitors w/ an open-concept living room/dining area that boasts a fireplace, lots of bright windows, & sliding doors to private rear yard with cabana, deck & areas ready for pets & play. Skylights & high ceilings enhance the sense of light & openness. Nearby is updated galley kitchen with granite countertops, custom cabinetry, & stainless-steel appliances. In addition, the home features a private primary suite with vaulted ceilings, ceiling fan, ample closet space, & an updated primary bathroom. 2 additional bedrooms, ideal for family, guests, or a home office, are just down the hall, as is the 2nd full bath with shower over tub. Fresh paint, warm wood floors, thoughtful updates, dual windows, AC, & solid maintenance run throughout. A large 2-car garage w/ room for laundry, hobbies & storage complete this comprehensive offering. Excellent central location, walking distance to local schools, & just minutes to recreation, shopping, dining, & easy commute access via Ferry, 80/780, & the Carquinez & Benicia-Martinez Bridges, to all points beyond. For style, layout & location in a turn-key property, 156 Haggerty is one the one to view!
Home Details
Home Type
- Single Family
Est. Annual Taxes
- $3,174
Year Built
- Built in 1956
Lot Details
- 6,534 Sq Ft Lot
- South Facing Home
Parking
- 2 Car Attached Garage
- 2 Open Parking Spaces
- Enclosed Parking
Home Design
- Midcentury Modern Architecture
- Composition Roof
Interior Spaces
- 1,236 Sq Ft Home
- 1-Story Property
- Ceiling Fan
- Living Room with Fireplace
- Formal Dining Room
Kitchen
- Free-Standing Gas Oven
- Free-Standing Gas Range
- Range Hood
- Microwave
- Dishwasher
Flooring
- Wood
- Carpet
Bedrooms and Bathrooms
- 2 Full Bathrooms
- Bathtub with Shower
Laundry
- Laundry in Garage
- Washer and Dryer Hookup
Utilities
- Central Heating
Listing and Financial Details
- Assessor Parcel Number 0072-141-160
Map
Home Values in the Area
Average Home Value in this Area
Property History
| Date | Event | Price | Change | Sq Ft Price |
|---|---|---|---|---|
| 11/27/2024 11/27/24 | Sold | $525,000 | +5.4% | $425 / Sq Ft |
| 10/30/2024 10/30/24 | Pending | -- | -- | -- |
| 10/17/2024 10/17/24 | For Sale | $498,000 | -- | $403 / Sq Ft |
Tax History
| Year | Tax Paid | Tax Assessment Tax Assessment Total Assessment is a certain percentage of the fair market value that is determined by local assessors to be the total taxable value of land and additions on the property. | Land | Improvement |
|---|---|---|---|---|
| 2024 | $3,174 | $187,690 | $54,787 | $132,903 |
| 2023 | $2,960 | $184,011 | $53,713 | $130,298 |
| 2022 | $2,855 | $180,404 | $52,660 | $127,744 |
| 2021 | $2,790 | $176,868 | $51,628 | $125,240 |
| 2020 | $2,787 | $175,055 | $51,099 | $123,956 |
| 2019 | $2,688 | $171,624 | $50,098 | $121,526 |
| 2018 | $2,505 | $168,260 | $49,116 | $119,144 |
| 2017 | $2,379 | $164,961 | $48,153 | $116,808 |
| 2016 | $1,807 | $161,727 | $47,209 | $114,518 |
| 2015 | $1,783 | $159,298 | $46,500 | $112,798 |
| 2014 | $1,757 | $156,179 | $45,590 | $110,589 |
Mortgage History
| Date | Status | Loan Amount | Loan Type |
|---|---|---|---|
| Open | $515,490 | FHA | |
| Closed | $515,490 | FHA | |
| Previous Owner | $151,000 | New Conventional | |
| Previous Owner | $200,000 | Unknown | |
| Previous Owner | $140,000 | Unknown | |
| Previous Owner | $119,888 | FHA |
Deed History
| Date | Type | Sale Price | Title Company |
|---|---|---|---|
| Grant Deed | $525,000 | Old Republic Title | |
| Grant Deed | $525,000 | Old Republic Title | |
| Interfamily Deed Transfer | -- | None Available | |
| Interfamily Deed Transfer | -- | None Available | |
| Grant Deed | $120,000 | First American Title Guarant | |
| Interfamily Deed Transfer | -- | First American Title Guarant |
Similar Homes in Vallejo, CA
Source: San Francisco Association of REALTORS® MLS
MLS Number: 324081172
APN: 0072-141-160
- 120 Camden Ct
- 265 Toledo Ct
- 115 Coleridge Dr
- 242 Toledo Ct
- 203 Baywood Dr
- 726 Cherrywood St
- 140 Yorkshire Ct
- 714 Rosewood Ave
- 780 Rosewood Ave
- 1065 Orchard Ave
- 3213 Georgia St
- 160 Muirwood Place
- 233 Westwood St
- 227 Westwood St
- 215 Westwood St
- 3024 Irwin St
- 099 Devlin Dr
- 1161 Benicia Rd Unit 19
- 1161 Benicia Rd Unit 10
- 121 Westwood St
