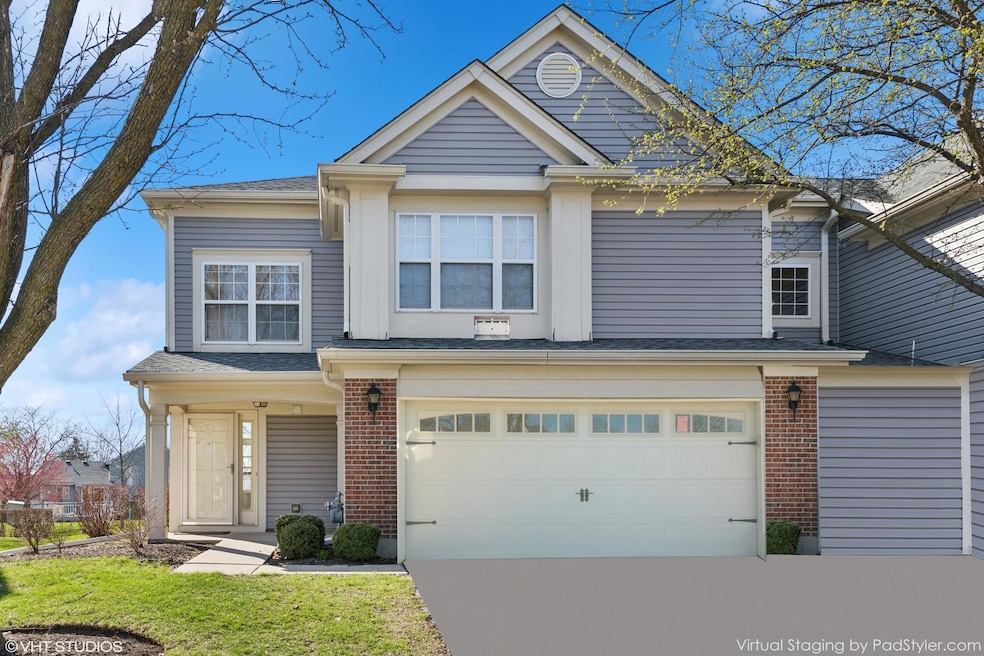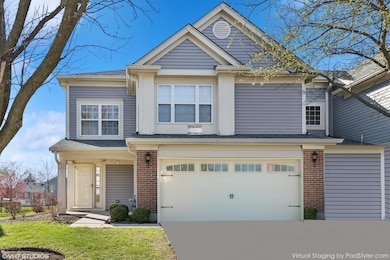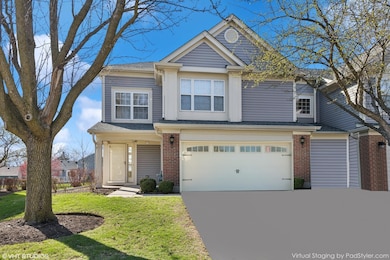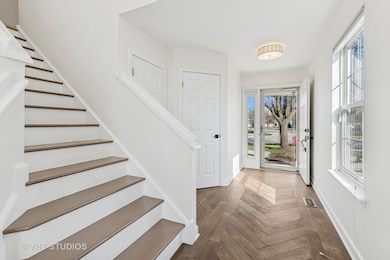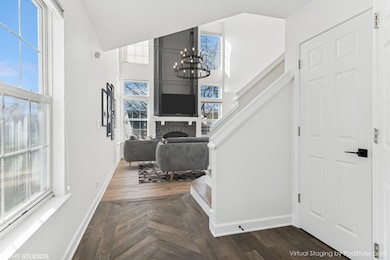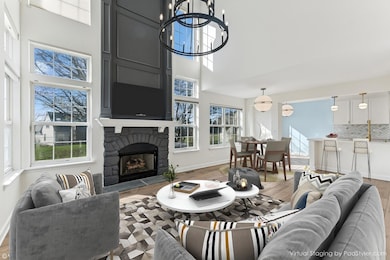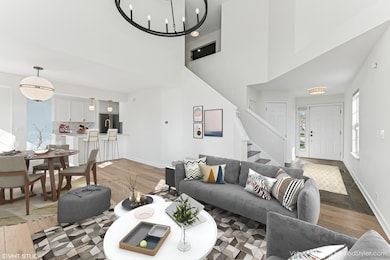
156 Holmes Way Unit 186221 Schaumburg, IL 60193
West Schaumburg NeighborhoodEstimated payment $2,974/month
Highlights
- Very Popular Property
- Community Pool
- Stainless Steel Appliances
- Wood Flooring
- Tennis Courts
- Living Room
About This Home
The most stunning townhome Schaumburg has to offer - welcome to 156 Holmes Way in the highly sought-after Towne Place West! This beautifully updated two-story end-unit with luxury finishes is turn key and ready for immediate occupancy. Private entrance, three spacious bedrooms, two and a half baths, and convenient second-floor laundry - this one checks all the boxes. Dramatic two-story living room with soaring ceilings and a cozy gas fireplace, creating the perfect space to relax or entertain. The open-concept layout flows effortlessly into the galley-style kitchen, which includes a breakfast bar, top of the line Viking appliances, and a separate dining area ideal for everyday meals or hosting guests. Gorgeous hardwood floors run throughout the home, adding warmth and style. Off the dining area, a sliding glass door leads to your private patio and serene backyard - perfect for summer BBQs. Upstairs, the luxurious primary suite features a large walk-in closet, separate linen closet, and a tastefully updated ensuite bath. You'll also find two additional bedrooms, a freshly updated hall bath, and a second-floor laundry room for added convenience. Enjoy top-notch amenities including a clubhouse (available to rent), two swimming pools, tennis and pickleball courts, walking paths, a playground, gazebo, and lush green space. All of this, just minutes from I-90 and I-390 - ideal for commuters - and close to shopping, dining, and everything Schaumburg has to offer.
Open House Schedule
-
Sunday, April 27, 20252:00 to 4:00 pm4/27/2025 2:00:00 PM +00:004/27/2025 4:00:00 PM +00:00Add to Calendar
Townhouse Details
Home Type
- Townhome
Est. Annual Taxes
- $3,165
Year Built
- Built in 1995 | Remodeled in 2025
HOA Fees
- $320 Monthly HOA Fees
Parking
- 2 Car Garage
- Driveway
- Parking Included in Price
Home Design
- Brick Exterior Construction
Interior Spaces
- 1,450 Sq Ft Home
- 2-Story Property
- Family Room with Fireplace
- Living Room
- Family or Dining Combination
- Wood Flooring
- Laundry Room
Kitchen
- Gas Cooktop
- Microwave
- High End Refrigerator
- Dishwasher
- Stainless Steel Appliances
Bedrooms and Bathrooms
- 3 Bedrooms
- 3 Potential Bedrooms
Schools
- Canton Middle Elementary School
- Streamwood Elementary High School
Utilities
- Central Air
- Heating System Uses Natural Gas
- 100 Amp Service
- Lake Michigan Water
Community Details
Overview
- Association fees include insurance, clubhouse, pool, exterior maintenance, lawn care, scavenger, snow removal
- 4 Units
- Manager Association, Phone Number (847) 459-0000
- Property managed by First Service Residential
Recreation
- Tennis Courts
- Community Pool
- Park
Pet Policy
- Dogs and Cats Allowed
Map
Home Values in the Area
Average Home Value in this Area
Tax History
| Year | Tax Paid | Tax Assessment Tax Assessment Total Assessment is a certain percentage of the fair market value that is determined by local assessors to be the total taxable value of land and additions on the property. | Land | Improvement |
|---|---|---|---|---|
| 2024 | $5,744 | $20,872 | $3,749 | $17,123 |
| 2023 | $5,744 | $20,872 | $3,749 | $17,123 |
| 2022 | $5,744 | $20,872 | $3,749 | $17,123 |
| 2021 | $5,754 | $17,490 | $4,568 | $12,922 |
| 2020 | $5,685 | $17,490 | $4,568 | $12,922 |
| 2019 | $5,711 | $19,612 | $4,568 | $15,044 |
| 2018 | $4,987 | $15,490 | $3,983 | $11,507 |
| 2017 | $4,947 | $15,490 | $3,983 | $11,507 |
| 2016 | $4,638 | $15,490 | $3,983 | $11,507 |
| 2015 | $4,520 | $13,804 | $3,514 | $10,290 |
| 2014 | $4,465 | $13,804 | $3,514 | $10,290 |
| 2013 | $4,335 | $13,804 | $3,514 | $10,290 |
Property History
| Date | Event | Price | Change | Sq Ft Price |
|---|---|---|---|---|
| 04/22/2025 04/22/25 | For Sale | $429,000 | -- | $296 / Sq Ft |
Deed History
| Date | Type | Sale Price | Title Company |
|---|---|---|---|
| Warranty Deed | $255,000 | Old Republic National Title | |
| Warranty Deed | $280,000 | Ttc | |
| Trustee Deed | $158,500 | Ticor Title Insurance |
Mortgage History
| Date | Status | Loan Amount | Loan Type |
|---|---|---|---|
| Previous Owner | $247,350 | New Conventional | |
| Previous Owner | $220,950 | Unknown | |
| Previous Owner | $40,000 | Unknown | |
| Previous Owner | $224,000 | Purchase Money Mortgage | |
| Previous Owner | $145,000 | Credit Line Revolving | |
| Previous Owner | $45,000 | No Value Available |
Similar Homes in the area
Source: Midwest Real Estate Data (MRED)
MLS Number: 12344847
APN: 06-24-202-032-1463
- 137 Filbert Dr
- 32 Ashburn Ct Unit Z1
- 290 Juniper Cir
- 2887 Belle Ln Unit 21474836
- 2834 Effingham Ct Unit 102P2
- 1004 E Streamwood Blvd
- 49 Amber Ct Unit X2
- 220 Sierra Pass Dr Unit 3
- 226 Sierra Pass Dr Unit 62262
- 320 Wisteria Dr
- 125 Seton Place
- 250 Acorn Dr
- 217 Hackberry Dr
- 276 Acorn Dr
- 189 Hazelnut Dr
- 2872 Heatherwood Dr Unit 1
- 372 Fallbrook Ct Unit 18372B
- 391 Fallbrook Ct Unit 17391A
- 335 Glen Leven Ct Unit 25335
- 300 Hunterdon Ct Unit 7300A
