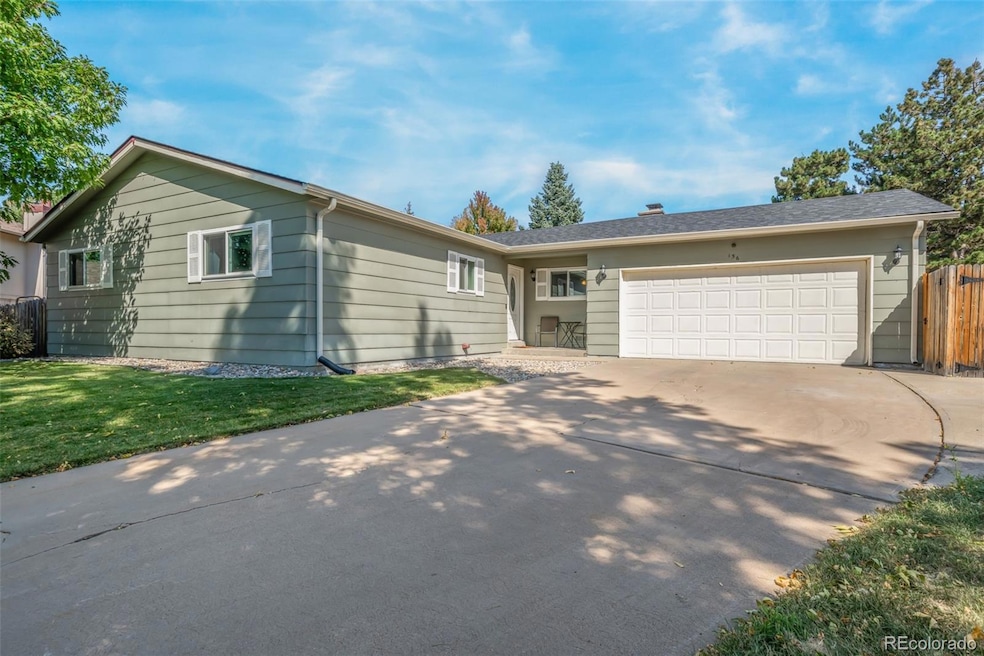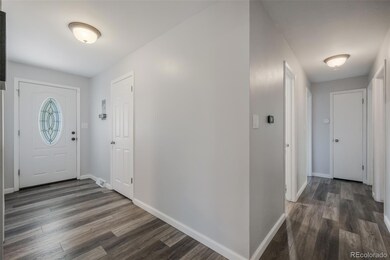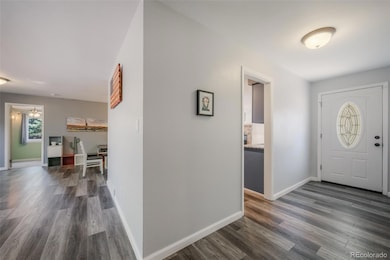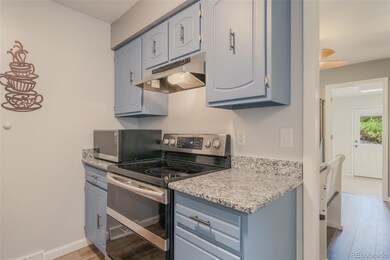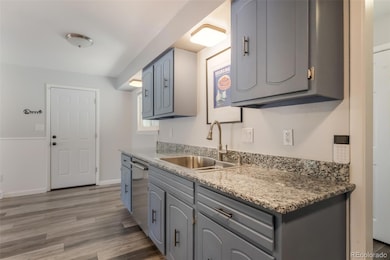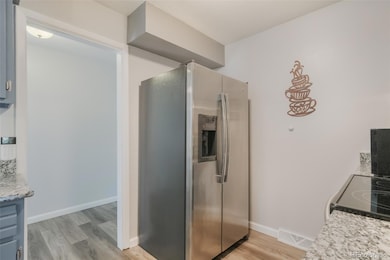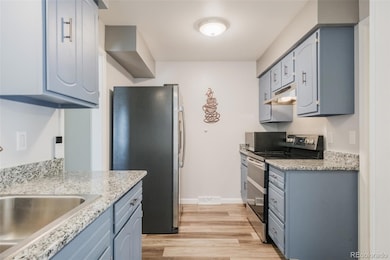
156 Johnson Place Castle Rock, CO 80104
South Town NeighborhoodHighlights
- Primary Bedroom Suite
- Wood Burning Stove
- Private Yard
- Deck
- Granite Countertops
- No HOA
About This Home
As of March 2025Welcome to this beautifully maintained ranch-style home nestled in a quiet, HOA-free community in Castle Rock. Enjoy the ease of main-level living with four spacious bedrooms and two baths. The home sits on just over a third of an acre, offering a large, fully fenced yard, garden boxes and composite deck—perfect for outdoor activities and entertaining. The kitchen has been updated with grain countertops and stainless steel appliances, making it both modern and functional. This home has been meticulously cared for, featuring a cozy woodburning stove that creates a warm and inviting atmosphere. The large laundry room includes a sink and convenient back door access to the yard. There’s also plenty of room for parking with an attached two-car garage and RV parking on the side. With newer windows throughout Located in a private cul-de-sac, this home offers peaceful living while still being just minutes away from downtown Castle Rock, where you’ll find shopping, dining, and more. Plus, with easy access to I-25, commuting to Denver or other nearby areas is a breeze. Don’t miss the opportunity to own this charming, well-maintained home in a desirable location with no HOA restrictions!
Last Agent to Sell the Property
eXp Realty, LLC Brokerage Email: AFHOMES@YAHOO.COM,719-425-5020 License #100039105

Co-Listed By
eXp Realty, LLC Brokerage Email: AFHOMES@YAHOO.COM,719-425-5020 License #100052815
Home Details
Home Type
- Single Family
Est. Annual Taxes
- $2,566
Year Built
- Built in 1976
Lot Details
- 0.32 Acre Lot
- Cul-De-Sac
- Partially Fenced Property
- Landscaped
- Level Lot
- Many Trees
- Private Yard
- Garden
Parking
- 2 Car Attached Garage
- 1 RV Parking Space
Home Design
- Frame Construction
- Composition Roof
- Wood Siding
Interior Spaces
- 1,720 Sq Ft Home
- 1-Story Property
- Ceiling Fan
- Wood Burning Stove
- Family Room with Fireplace
- Living Room
- Dining Room
- Crawl Space
- Laundry Room
Kitchen
- Double Oven
- Range Hood
- Microwave
- Dishwasher
- Granite Countertops
- Utility Sink
- Disposal
Flooring
- Carpet
- Tile
- Vinyl
Bedrooms and Bathrooms
- 4 Main Level Bedrooms
- Primary Bedroom Suite
- Walk-In Closet
- 2 Bathrooms
Home Security
- Smart Lights or Controls
- Smart Thermostat
- Carbon Monoxide Detectors
- Fire and Smoke Detector
Eco-Friendly Details
- Smoke Free Home
Outdoor Features
- Deck
- Patio
- Rain Gutters
Schools
- South Ridge Elementary School
- Mesa Middle School
- Douglas County High School
Utilities
- Forced Air Heating and Cooling System
- 220 Volts
- Cable TV Available
Community Details
- No Home Owners Association
- Memmens Subdivision
Listing and Financial Details
- Assessor Parcel Number R0083213
Map
Home Values in the Area
Average Home Value in this Area
Property History
| Date | Event | Price | Change | Sq Ft Price |
|---|---|---|---|---|
| 03/07/2025 03/07/25 | Sold | $550,000 | -1.8% | $320 / Sq Ft |
| 01/22/2025 01/22/25 | For Sale | $560,000 | +38.3% | $326 / Sq Ft |
| 08/03/2020 08/03/20 | Sold | $405,000 | -1.8% | $233 / Sq Ft |
| 07/02/2020 07/02/20 | Pending | -- | -- | -- |
| 06/25/2020 06/25/20 | For Sale | $412,500 | -- | $237 / Sq Ft |
Tax History
| Year | Tax Paid | Tax Assessment Tax Assessment Total Assessment is a certain percentage of the fair market value that is determined by local assessors to be the total taxable value of land and additions on the property. | Land | Improvement |
|---|---|---|---|---|
| 2024 | $2,531 | $40,210 | $11,060 | $29,150 |
| 2023 | $2,566 | $40,210 | $11,060 | $29,150 |
| 2022 | $1,784 | $26,780 | $7,850 | $18,930 |
| 2021 | $1,863 | $26,780 | $7,850 | $18,930 |
| 2020 | $1,580 | $23,200 | $6,350 | $16,850 |
| 2019 | $1,588 | $23,200 | $6,350 | $16,850 |
| 2018 | $1,413 | $20,120 | $5,100 | $15,020 |
| 2017 | $1,293 | $20,120 | $5,100 | $15,020 |
| 2016 | $1,157 | $17,540 | $4,640 | $12,900 |
| 2015 | $1,191 | $17,540 | $4,640 | $12,900 |
| 2014 | $1,056 | $14,270 | $3,420 | $10,850 |
Mortgage History
| Date | Status | Loan Amount | Loan Type |
|---|---|---|---|
| Open | $530,337 | VA | |
| Previous Owner | $397,664 | FHA | |
| Previous Owner | $15,907 | Commercial | |
| Previous Owner | $15,000 | Credit Line Revolving | |
| Previous Owner | $293,040 | FHA | |
| Previous Owner | $215,710 | FHA | |
| Previous Owner | $209,124 | FHA | |
| Previous Owner | $210,711 | FHA | |
| Previous Owner | $207,722 | FHA | |
| Previous Owner | $21,393 | Unknown | |
| Previous Owner | $111,000 | Unknown | |
| Previous Owner | $185,600 | Unknown | |
| Previous Owner | $23,000 | Credit Line Revolving | |
| Previous Owner | $186,000 | Unknown | |
| Previous Owner | $29,000 | Stand Alone Second |
Deed History
| Date | Type | Sale Price | Title Company |
|---|---|---|---|
| Warranty Deed | $550,000 | None Listed On Document | |
| Interfamily Deed Transfer | -- | Land Title Guarantee Co | |
| Warranty Deed | $405,000 | Land Title Guarantee Co | |
| Interfamily Deed Transfer | -- | Fidelity National Title | |
| Interfamily Deed Transfer | -- | None Available | |
| Warranty Deed | $320,000 | Fidelity National Title | |
| Warranty Deed | $250,000 | Land Title Guarantee | |
| Deed | $94,000 | -- | |
| Warranty Deed | $75,000 | -- | |
| Warranty Deed | $70,000 | -- |
About the Listing Agent

I'm an expert real estate agent with Fletcher Team & Associates, Brokered by eXp Realty, LLC in Colorado Springs, CO and the nearby area, providing home-buyers and sellers with professional, responsive and attentive real estate services. Want an agent who'll really listen to what you want in a home? Need an agent who knows how to effectively market your home so it sells? Give me a call! I'm eager to help and would love to talk to you.
Aimee's Other Listings
Source: REcolorado®
MLS Number: 9766944
APN: 2505-121-07-015
- 419 Johnson Dr
- 444 S Larkspur Dr
- 484 Gordon Dr
- 1424 S Sierra Dr
- 391 Burgess Dr
- 2485 5th St
- 228 Birch Ave
- 1044 N Bader Ct
- 219 Douglas Fir Ave
- 217 Douglas Fir Ave
- 147 Silver Rock Trail
- 1480 Sterling Hill Ct
- 2116 Ridgetrail Dr
- 1519 Stonehill Ct
- 2874 Cliff View Ct
- 1575 Ridgetrail Ct
- 597 Vista Dr
- 2384 Crestridge Dr
- 467 White Sand Trail
- 3625 Silver Rock Cir
