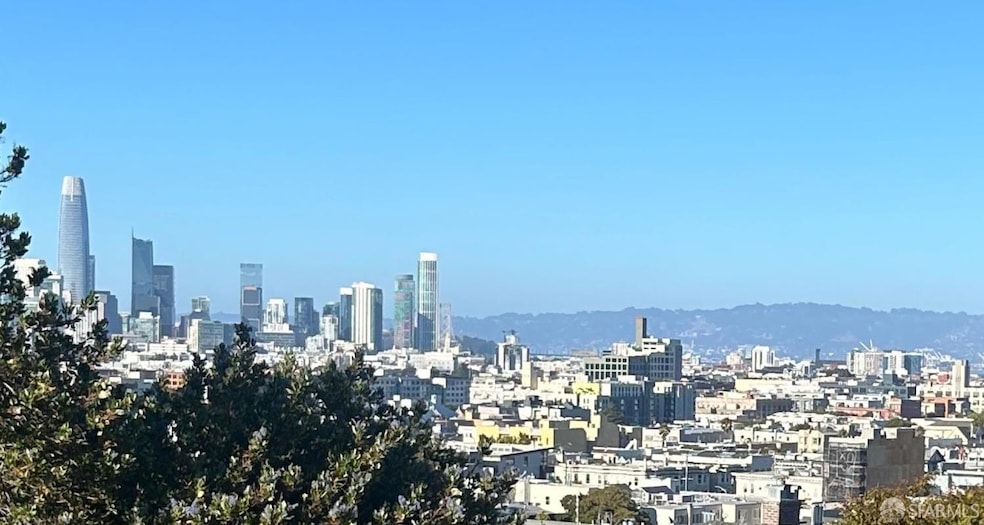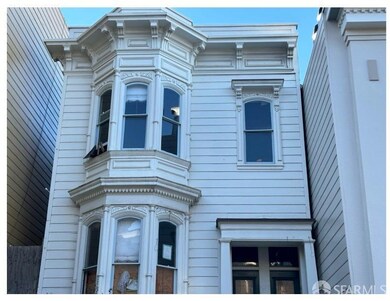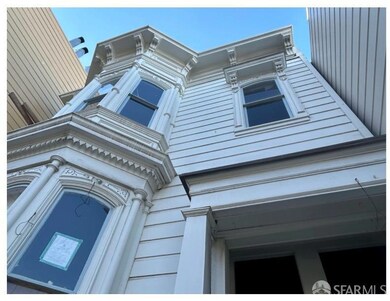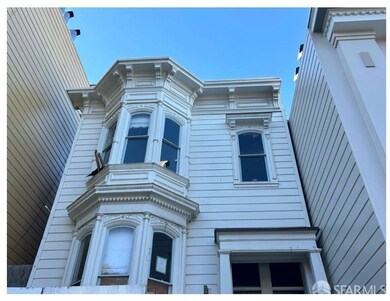
156 Liberty St San Francisco, CA 94110
Eureka Valley-Dolores Heights NeighborhoodHighlights
- Victorian Architecture
- 2-minute walk to Liberty Street
- Separate Entry Quarters
- Harvey Milk Civil Rights Academy Rated A
- Tandem Garage
- 5-minute walk to Mission Dolores Park
About This Home
As of March 2025Family home in the premier location of Liberty Hill and around the corner from Dolores Park. An extraordinary opportunity with 3 levels of downtown views ready for a new owner to re-imagine, personalize and repurpose this property. Architectural plans are for 4190 sq ft of living space, 2 car tandem parking, roof deck and 12.5 feet floor to ceiling height in the main level. The finished product becomes an icon of contemporary design with tall ceilings and crisp lines. Designed by Suheil Shatara in collaboration with Vaso Peritos, the offering comes with architectural plans, foundation poured almost complete and building mostly framed. House is on the studs - not in a living condition. Buyer must do their own due diligence. Plans are for a 2 unit building and can function as a family home. Plans are available upon request. LOCATION! LOCATION! LOCATION!
Home Details
Home Type
- Single Family
Year Built
- Built in 1900 | Under Construction
Lot Details
- 2,848 Sq Ft Lot
Parking
- 2 Car Garage
- Tandem Garage
Home Design
- Victorian Architecture
Interior Spaces
- 4,190 Sq Ft Home
- 4-Story Property
Additional Homes
- Accessory Dwelling Unit (ADU)
- Separate Entry Quarters
Listing and Financial Details
- Assessor Parcel Number 3607-049
Map
Home Values in the Area
Average Home Value in this Area
Property History
| Date | Event | Price | Change | Sq Ft Price |
|---|---|---|---|---|
| 03/07/2025 03/07/25 | Sold | $2,950,000 | -6.3% | $704 / Sq Ft |
| 02/09/2025 02/09/25 | Pending | -- | -- | -- |
| 01/10/2025 01/10/25 | For Sale | $3,150,000 | +6.8% | $752 / Sq Ft |
| 12/31/2024 12/31/24 | Off Market | $2,950,000 | -- | -- |
| 08/27/2024 08/27/24 | For Sale | $3,150,000 | +16.7% | $752 / Sq Ft |
| 04/08/2022 04/08/22 | Sold | $2,700,000 | +58.9% | $990 / Sq Ft |
| 03/17/2022 03/17/22 | Pending | -- | -- | -- |
| 03/01/2022 03/01/22 | For Sale | $1,698,888 | -- | $623 / Sq Ft |
Similar Homes in San Francisco, CA
Source: San Francisco Association of REALTORS® MLS
MLS Number: 424060468
- 3746 20th St
- 65 Cumberland St
- 780 Guerrero St
- 894 Guerrero St
- 24 Cumberland St
- 843 Dolores St Unit 845
- 845 Dolores St
- 25 Chattanooga St
- 3590 20th St Unit 304
- 3590 20th St Unit 203
- 653 Guerrero St Unit 653
- 545 Dolores St Unit 545
- 541 Dolores St
- 3545 20th St
- 332 Hill St
- 3246 21st St Unit 3
- 327 Hill St
- 0 Alvarado St
- 777 Sanchez St
- 3532 23rd St Unit 3



