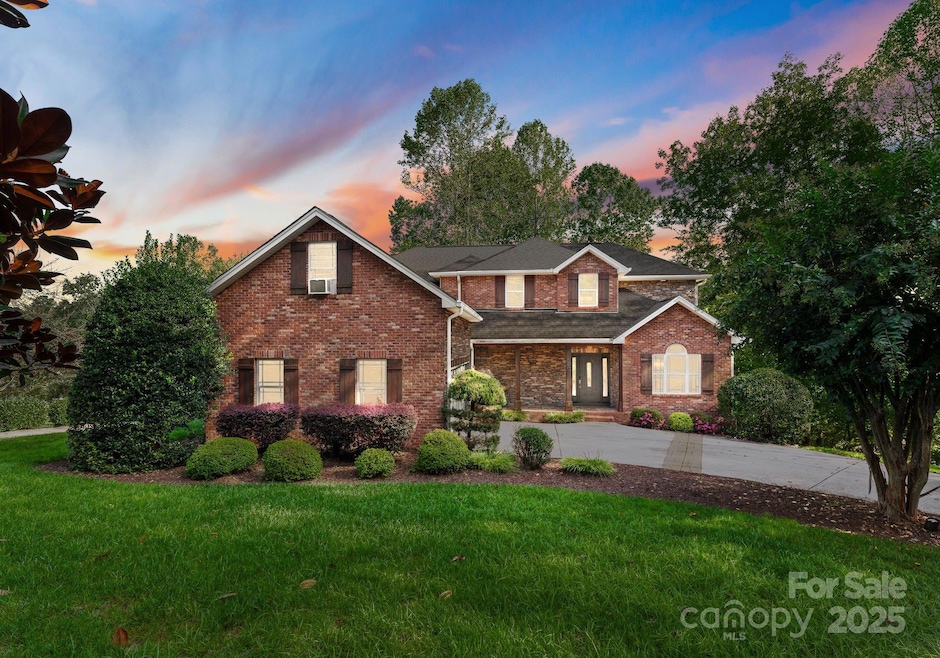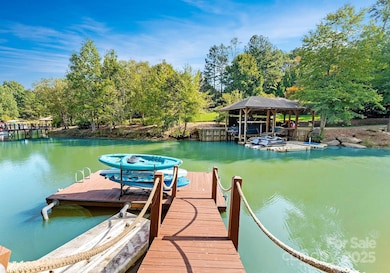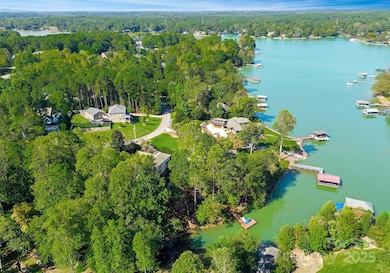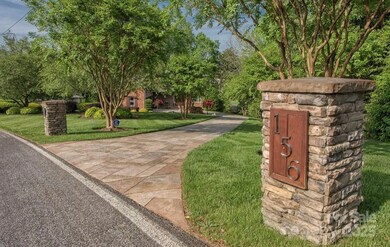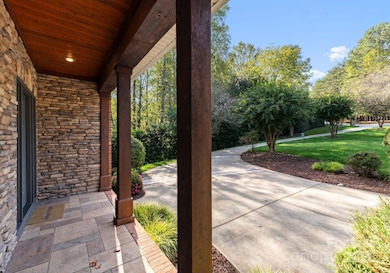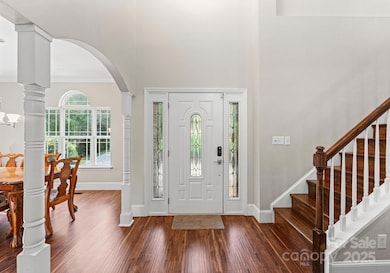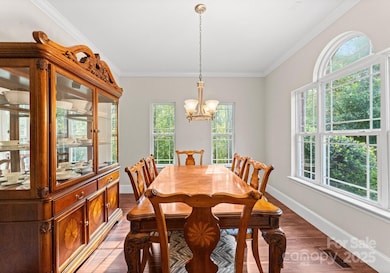
156 Marietta Rd Mooresville, NC 28117
Troutman NeighborhoodEstimated payment $7,698/month
Highlights
- Docks
- Waterfront
- Deck
- Lakeshore Elementary School Rated A-
- Open Floorplan
- Private Lot
About This Home
Experience lakefront living in this charming retreat nestled on the serene shores of Lake Norman. Offering nearly 4,000 sq ft of thoughtfully designed living space, this meticulously maintained home sits on just under an acre of beautifully landscaped grounds, providing privacy and tranquility. Surrounded by mature trees and stunning water views, the quaint brick cottage exudes timeless charm. A private dock offers direct access to the lake, ideal for swimming, boating, or enjoying the lake life. Inside, the open concept living area boasts vaulted ceilings, a stone fireplace, and expansive windows capturing the lake views. The kitchen features granite countertops, high-end stainless-steel appliances, and a cozy breakfast nook. The main-level primary suite ensures convenience, while the basement includes a spacious family room/game room w/access to patio featuring a built-in grill, and stone wood-burning fireplace. Proven short-term rental history as established VRBO, call for details!
Listing Agent
Ivester Jackson Properties Brokerage Email: lizmiller@ivesterjackson.com License #263329
Co-Listing Agent
Ivester Jackson Properties Brokerage Email: lizmiller@ivesterjackson.com License #344344
Home Details
Home Type
- Single Family
Est. Annual Taxes
- $5,466
Year Built
- Built in 2003
Lot Details
- Waterfront
- Private Lot
- Property is zoned RR
Parking
- 2 Car Attached Garage
- Driveway
Home Design
- Brick Exterior Construction
- Vinyl Siding
- Stone Veneer
Interior Spaces
- 2-Story Property
- Open Floorplan
- Gas Fireplace
- Family Room with Fireplace
- Water Views
- Finished Basement
- Walk-Out Basement
Kitchen
- Oven
- Gas Cooktop
- Dishwasher
- Kitchen Island
Bedrooms and Bathrooms
- Walk-In Closet
Outdoor Features
- Docks
- Balcony
- Deck
- Covered patio or porch
- Outdoor Fireplace
- Outdoor Kitchen
Schools
- Lakeshore Elementary And Middle School
- Lake Norman High School
Utilities
- Central Air
- Heat Pump System
- Electric Water Heater
- Septic Tank
Community Details
- Crescent Land And Timber Subdivision
Listing and Financial Details
- Assessor Parcel Number 4639-35-4375.000
Map
Home Values in the Area
Average Home Value in this Area
Tax History
| Year | Tax Paid | Tax Assessment Tax Assessment Total Assessment is a certain percentage of the fair market value that is determined by local assessors to be the total taxable value of land and additions on the property. | Land | Improvement |
|---|---|---|---|---|
| 2024 | $5,466 | $901,060 | $350,000 | $551,060 |
| 2023 | $5,466 | $901,060 | $350,000 | $551,060 |
| 2022 | $3,034 | $466,450 | $146,250 | $320,200 |
| 2021 | $2,983 | $466,450 | $146,250 | $320,200 |
| 2020 | $2,983 | $466,450 | $146,250 | $320,200 |
| 2019 | $2,866 | $466,450 | $146,250 | $320,200 |
| 2018 | $2,567 | $420,950 | $146,250 | $274,700 |
| 2017 | $2,567 | $420,950 | $146,250 | $274,700 |
| 2016 | $2,567 | $420,950 | $146,250 | $274,700 |
| 2015 | $2,537 | $415,860 | $146,250 | $269,610 |
| 2014 | $2,425 | $431,400 | $146,250 | $285,150 |
Property History
| Date | Event | Price | Change | Sq Ft Price |
|---|---|---|---|---|
| 03/27/2025 03/27/25 | Price Changed | $1,299,999 | -13.3% | $345 / Sq Ft |
| 02/14/2025 02/14/25 | For Sale | $1,499,000 | -11.8% | $398 / Sq Ft |
| 11/25/2024 11/25/24 | Off Market | $1,700,000 | -- | -- |
| 10/10/2024 10/10/24 | For Sale | $1,700,000 | -- | $452 / Sq Ft |
Deed History
| Date | Type | Sale Price | Title Company |
|---|---|---|---|
| Warranty Deed | $815,000 | None Available | |
| Interfamily Deed Transfer | -- | -- | |
| Warranty Deed | $77,000 | -- | |
| Deed | -- | -- |
Mortgage History
| Date | Status | Loan Amount | Loan Type |
|---|---|---|---|
| Open | $1,323,750 | Future Advance Clause Open End Mortgage | |
| Previous Owner | $150,000 | Credit Line Revolving | |
| Previous Owner | $550,000 | Unknown | |
| Previous Owner | $150,000 | Credit Line Revolving | |
| Previous Owner | $220,000 | Purchase Money Mortgage |
Similar Homes in Mooresville, NC
Source: Canopy MLS (Canopy Realtor® Association)
MLS Number: 4186715
APN: 4639-35-4375.000
- 109 Hawks Nest Ln
- L4 Marietta Rd Unit 4
- 152 Fox Hunt Dr
- 154 Fox Hunt Dr
- 211 Bullfinch Rd
- 135 Frostcliff Ln
- 160 Northington Woods Dr
- TBD Fern Hill Rd
- 116 Whispering Cove Ct
- 227 Wildwood Cove Dr
- 246 Apache Rd
- 228 Wildwood Cove Dr
- 109 Trent Pines Dr
- 165 Blue Ridge Trail
- 220 Kenway Loop
- 125 Trent Pines Dr
- 250 Kenway Loop
- 202 Timber Lake Dr
- 152 Bay Shore Loop
- 327 Kenway Loop
