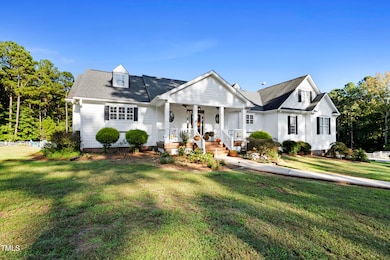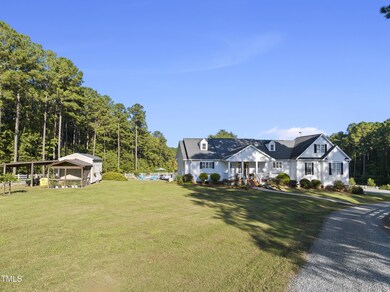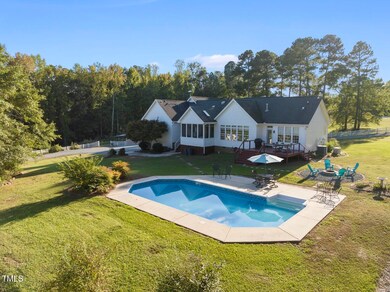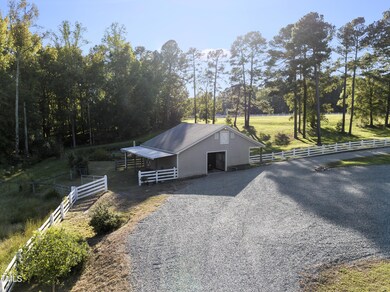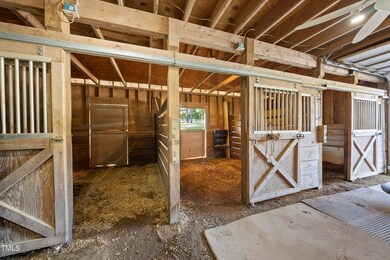
Highlights
- Barn
- Stables
- Pond View
- North Chatham Elementary School Rated A-
- In Ground Pool
- Craftsman Architecture
About This Home
As of November 2024Fully Renovated Turnkey Horse Farm with 12.35 Acres of Land, 2 Fully Stocked Ponds, and a 36 x 13 In-ground Pool!
Striking Hardwood floors are featured throughout this 4 bedroom home!
Kitchen offers French Country Style Cabinets to the Ceiling with Granite Countertops, a Large Center Island with Barstool Seating. Bosch Appliances include Double Ovens and Bosch Dishwasher!
The Primary Suite and 2 other Spacious Bedrooms are Conveniently Located on the 1st Floor!
The Bright and Spacious Primary Suite offers a Triple Window with Shades, a Ceiling Fan with Light fixture, and a Frosted Glass Door Leads to the Deck overlooking the In-Ground Pool! The En-Suite Bath features a Dual Vanity with Granite Top, a Raised Tile Surround Jacuzzi Style Tub, and a Walk-in Shower!
The Family Room is Open to the Kitchen and Breakfast area, and offers a Floor to Ceiling Stacked Stone Fireplace with Stone Hearth and Flanking Built-ins with Stone Tops and Floating Shelves!
Fully Fenced Yard with Motorized Gate, Horse Barn with 4 Stables, Tack Room, Washing Stable and Riding Ring!
Other Highlights Include: Whole House Generac Generator. Fantastic Location with Direct Access to the American Tobacco Trail and Low Taxes!
Home Details
Home Type
- Single Family
Est. Annual Taxes
- $7,284
Year Built
- Built in 1996 | Remodeled
Lot Details
- 12.35 Acre Lot
- Fenced Yard
- Property is Fully Fenced
- Wood Fence
- Rectangular Lot
- Open Lot
- Meadow
- Landscaped with Trees
- Back Yard
Parking
- 2 Car Attached Garage
- Side Facing Garage
- Circular Driveway
- 6 Open Parking Spaces
Home Design
- Craftsman Architecture
- Transitional Architecture
- Farmhouse Style Home
- Brick Exterior Construction
- Brick Foundation
- Architectural Shingle Roof
- Cement Siding
Interior Spaces
- 2,501 Sq Ft Home
- 1-Story Property
- Central Vacuum
- Bookcases
- Crown Molding
- Smooth Ceilings
- Ceiling Fan
- Recessed Lighting
- Chandelier
- Propane Fireplace
- Entrance Foyer
- Family Room with Fireplace
- Breakfast Room
- Dining Room
- Home Office
- Screened Porch
- Pond Views
- Unfinished Attic
Kitchen
- Eat-In Kitchen
- Built-In Double Convection Oven
- Electric Cooktop
- Plumbed For Ice Maker
- Dishwasher
- Stainless Steel Appliances
- Kitchen Island
- Granite Countertops
Flooring
- Wood
- Tile
Bedrooms and Bathrooms
- 4 Bedrooms
- Walk-In Closet
- Double Vanity
- Private Water Closet
- Separate Shower in Primary Bathroom
- Walk-in Shower
Laundry
- Laundry Room
- Laundry on main level
Home Security
- Smart Thermostat
- Fire and Smoke Detector
Outdoor Features
- In Ground Pool
- Pond
- Deck
- Fire Pit
- Rain Gutters
Schools
- N Chatham Elementary School
- Margaret B Pollard Middle School
- Seaforth High School
Farming
- Barn
- Pasture
Horse Facilities and Amenities
- Horses Allowed On Property
- Tack Room
- Round Pen
- Stables
- Arena
- Riding Trail
Utilities
- Central Heating and Cooling System
- Heat Pump System
- Propane
- Well
- Electric Water Heater
- Septic Tank
- Septic System
Community Details
- No Home Owners Association
- Markham Plantation Subdivision
Listing and Financial Details
- Assessor Parcel Number 0069724
Map
Home Values in the Area
Average Home Value in this Area
Property History
| Date | Event | Price | Change | Sq Ft Price |
|---|---|---|---|---|
| 11/08/2024 11/08/24 | Sold | $1,500,000 | 0.0% | $600 / Sq Ft |
| 10/10/2024 10/10/24 | Pending | -- | -- | -- |
| 10/09/2024 10/09/24 | For Sale | $1,500,000 | -- | $600 / Sq Ft |
Tax History
| Year | Tax Paid | Tax Assessment Tax Assessment Total Assessment is a certain percentage of the fair market value that is determined by local assessors to be the total taxable value of land and additions on the property. | Land | Improvement |
|---|---|---|---|---|
| 2024 | $7,421 | $853,876 | $563,093 | $290,783 |
| 2023 | $7,421 | $853,876 | $563,093 | $290,783 |
| 2022 | $6,811 | $853,876 | $563,093 | $290,783 |
| 2021 | $6,725 | $853,876 | $563,093 | $290,783 |
| 2020 | $4,794 | $600,144 | $258,272 | $341,872 |
| 2019 | $4,756 | $595,187 | $258,272 | $336,915 |
| 2018 | $4,442 | $595,187 | $258,272 | $336,915 |
| 2017 | $4,442 | $595,187 | $258,272 | $336,915 |
| 2016 | $4,356 | $591,103 | $250,750 | $340,353 |
| 2015 | $4,376 | $591,103 | $250,750 | $340,353 |
| 2014 | $4,321 | $591,103 | $250,750 | $340,353 |
| 2013 | -- | $591,103 | $250,750 | $340,353 |
Mortgage History
| Date | Status | Loan Amount | Loan Type |
|---|---|---|---|
| Previous Owner | $450,000 | New Conventional | |
| Previous Owner | $595,000 | No Value Available | |
| Previous Owner | $412,183 | New Conventional | |
| Previous Owner | $161,500 | Credit Line Revolving | |
| Previous Owner | $447,500 | Purchase Money Mortgage |
Deed History
| Date | Type | Sale Price | Title Company |
|---|---|---|---|
| Warranty Deed | $1,500,000 | None Listed On Document | |
| Warranty Deed | $850,000 | None Available | |
| Interfamily Deed Transfer | -- | None Available | |
| Warranty Deed | $607,500 | None Available |
Similar Homes in the area
Source: Doorify MLS
MLS Number: 10057274
APN: 69724
- 1912 New Hope Church Rd
- 2002 New Hope Church Rd
- 730 Toms Creek Rd
- 719 Allforth Place
- 512 Garendon Dr
- 3016 Remington Oaks Cir
- 1307 Seattle Slew Ln
- 803 Footbridge Place
- 107 Oxford Creek Rd
- 1505 Montvale Grant Way
- 792 Eldridge Loop
- 617 Sealine Dr
- 1824 Amberly Ledge Way
- 320 Easton Grey Loop
- 1129 Sequoia Creek Ln
- 1801 Clifton Pines Dr
- 944 Alden Bridge Dr
- 249 Tidal Pool Way
- 253 Tidal Pool Way
- 250 Tidal Pool Way

