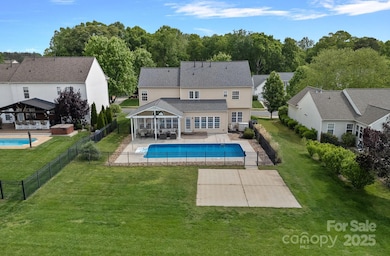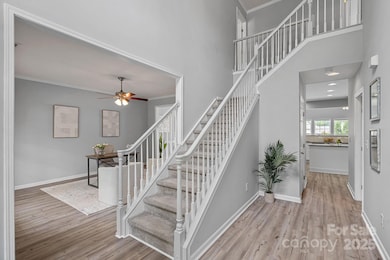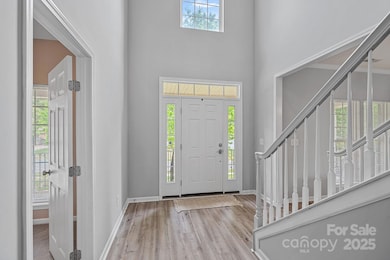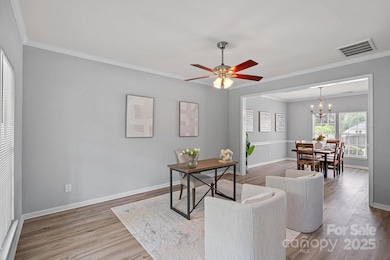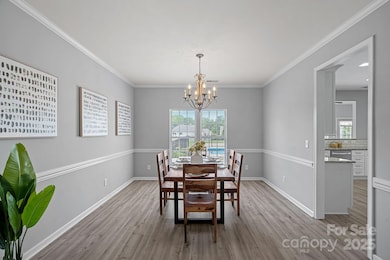
156 Pecan Hills Dr Mooresville, NC 28115
Estimated payment $3,904/month
Highlights
- In Ground Pool
- Transitional Architecture
- 2 Car Attached Garage
- Park View Elementary School Rated A-
- Covered patio or porch
- Laundry Room
About This Home
This stunning home features an open, airy floorplan perfect for modern living and entertaining. The spacious kitchen features granite countertops, stainless steel appliances, and flows seamlessly into expansive living and dining areas. With tons of room to host gatherings inside and out, the home includes a large saltwater pool ideal for relaxing or entertaining, plus a covered front and back porch for year-round enjoyment. Stylish, functional, and full of natural light—this home has it all.
Listing Agent
Ivester Jackson Distinctive Properties Brokerage Email: jackiem@ivesterjackson.com License #215768
Co-Listing Agent
Ivester Jackson Distinctive Properties Brokerage Email: jackiem@ivesterjackson.com License #140965
Home Details
Home Type
- Single Family
Est. Annual Taxes
- $5,528
Year Built
- Built in 2007
Lot Details
- Back Yard Fenced
- Property is zoned RLI
HOA Fees
- $17 Monthly HOA Fees
Parking
- 2 Car Attached Garage
- Driveway
Home Design
- Transitional Architecture
- Brick Exterior Construction
- Vinyl Siding
Interior Spaces
- 2-Story Property
- Ceiling Fan
- Family Room with Fireplace
- Crawl Space
- Laundry Room
Kitchen
- Electric Range
- Microwave
- Dishwasher
- Kitchen Island
- Disposal
Flooring
- Tile
- Vinyl
Bedrooms and Bathrooms
- 3 Full Bathrooms
Outdoor Features
- In Ground Pool
- Covered patio or porch
Schools
- Park View Elementary School
- Selma Burke Middle School
- Mooresville High School
Utilities
- Forced Air Heating and Cooling System
- Cable TV Available
Community Details
- William Douglas Management Association
- Pecan Hills Subdivision
- Mandatory home owners association
Listing and Financial Details
- Assessor Parcel Number 4668-18-2140.000
Map
Home Values in the Area
Average Home Value in this Area
Tax History
| Year | Tax Paid | Tax Assessment Tax Assessment Total Assessment is a certain percentage of the fair market value that is determined by local assessors to be the total taxable value of land and additions on the property. | Land | Improvement |
|---|---|---|---|---|
| 2024 | $5,528 | $467,610 | $70,000 | $397,610 |
| 2023 | $5,528 | $467,610 | $70,000 | $397,610 |
| 2022 | $4,391 | $323,290 | $44,000 | $279,290 |
| 2021 | $4,387 | $323,290 | $44,000 | $279,290 |
| 2020 | $4,387 | $323,290 | $44,000 | $279,290 |
| 2019 | $4,317 | $320,400 | $44,000 | $276,400 |
| 2018 | $3,954 | $292,620 | $43,500 | $249,120 |
| 2017 | $3,894 | $292,620 | $43,500 | $249,120 |
| 2016 | $3,894 | $292,620 | $43,500 | $249,120 |
| 2015 | $3,894 | $292,620 | $43,500 | $249,120 |
| 2014 | $4,001 | $311,080 | $48,000 | $263,080 |
Property History
| Date | Event | Price | Change | Sq Ft Price |
|---|---|---|---|---|
| 04/26/2025 04/26/25 | For Sale | $615,000 | +43.0% | $176 / Sq Ft |
| 10/29/2020 10/29/20 | Sold | $430,000 | +1.2% | $128 / Sq Ft |
| 08/29/2020 08/29/20 | Pending | -- | -- | -- |
| 08/28/2020 08/28/20 | For Sale | $425,000 | -- | $126 / Sq Ft |
Deed History
| Date | Type | Sale Price | Title Company |
|---|---|---|---|
| Warranty Deed | $430,000 | None Available | |
| Deed | $280,500 | None Available |
Mortgage History
| Date | Status | Loan Amount | Loan Type |
|---|---|---|---|
| Open | $403,750 | New Conventional | |
| Previous Owner | $215,950 | New Conventional | |
| Previous Owner | $224,192 | Purchase Money Mortgage |
Similar Homes in Mooresville, NC
Source: Canopy MLS (Canopy Realtor® Association)
MLS Number: 4249152
APN: 4668-18-2140.000
- 162 Pecan Hills Dr
- 328 Shinnville Rd
- 332 Shinnville Rd
- 338 Shinnville Rd
- 0000 S Iredell Industrial Park Rd
- 147 Gabriel Dr
- 116 Sentinel Ct
- 1965 Charlotte Hwy Unit 401
- 124 Shephard Hill Dr
- 126 Johns Cardinal Dr
- 167 Shepherds Landing Dr
- 142 Shepherds Landing Dr
- 134 Shepherds Landing Dr
- 1979 Charlotte Hwy
- 143 Shepherds Landing Dr
- 102 Guardian Gate Dr
- 141 Shepherds Landing Dr
- 149 Shepherds Landing Dr
- 145 Shepherds Landing Dr
- 168 Shepherds Landing Dr

