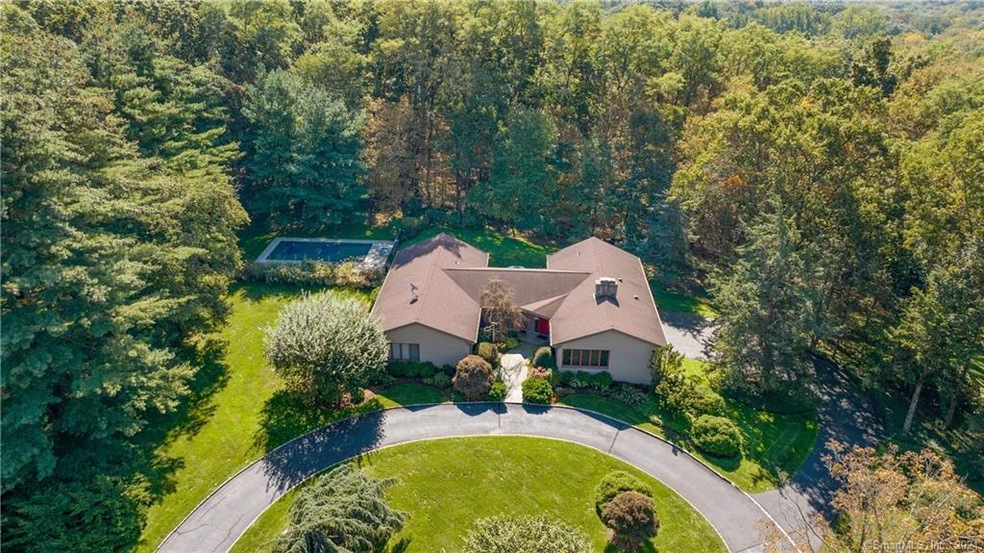
156 Ridgecrest Rd Stamford, CT 06903
North Stamford NeighborhoodHighlights
- Heated In Ground Pool
- Contemporary Architecture
- Attic
- Sub-Zero Refrigerator
- Property is near public transit
- 2 Fireplaces
About This Home
As of April 2024A unique offering in today's market! A contemporary ranch with a mid-century modern flair that offers superb looks, layout, and location. The circular driveway and beautiful entrance welcome you into the marble foyer, revealing open living spaces and abundant light from the many floor-to-ceiling windows. One of the special highlights of this home is the elegant and spacious sunken living room, which leads to the formal dining room. Entertaining is a pleasure with the renovated and thoughtfully designed kitchen featuring stainless steel appliances (Wolf, Viking, Subzero) and a huge center island. Adjacent to the kitchen is a great room with an impressive stone fireplace and vaulted ceiling. Four bedrooms complete the main level, including a sizeable primary suite with 2 walk-in closets, a sitting area, and a marble bath. There is a finished lower-level room with a full bath, fireplace and separate entry for additional space. Beautifully sited on a professionally landscaped acre with specimen trees and perennials, this home has a private, level backyard, flagstone patio, and a GORGEOUS IN-GROUND HEATED POOL. Additional features of this meticulously maintained home: hardwood floors, whole house generator, laundry/mudroom, 3-car garage, irrigation system & CITY WATER.
Home Details
Home Type
- Single Family
Est. Annual Taxes
- $16,800
Year Built
- Built in 1977
Lot Details
- 1 Acre Lot
- Garden
- Property is zoned RA1
Home Design
- Contemporary Architecture
- Ranch Style House
- Brick Exterior Construction
- Concrete Foundation
- Frame Construction
- Asphalt Shingled Roof
- Masonry Siding
- Shingle Siding
- Radon Mitigation System
Interior Spaces
- 3,980 Sq Ft Home
- 2 Fireplaces
- Entrance Foyer
- Home Security System
Kitchen
- Range Hood
- Microwave
- Sub-Zero Refrigerator
- Dishwasher
Bedrooms and Bathrooms
- 4 Bedrooms
Laundry
- Laundry in Mud Room
- Laundry Room
- Laundry on main level
- Dryer
- Washer
Attic
- Storage In Attic
- Pull Down Stairs to Attic
Partially Finished Basement
- Walk-Out Basement
- Partial Basement
- Garage Access
- Sump Pump
- Crawl Space
Parking
- 3 Car Garage
- Automatic Garage Door Opener
- Circular Driveway
Pool
- Heated In Ground Pool
- Gunite Pool
- Fence Around Pool
Outdoor Features
- Patio
Location
- Property is near public transit
- Property is near a golf course
Schools
- Roxbury Elementary School
- Cloonan Middle School
- Westhill High School
Utilities
- Forced Air Zoned Heating and Cooling System
- Baseboard Heating
- Hot Water Heating System
- Heating System Uses Oil
- Hot Water Circulator
- Electric Water Heater
- Fuel Tank Located in Garage
Community Details
- Public Transportation
Listing and Financial Details
- Exclusions: Kitchen and dining room light fixtures
- Assessor Parcel Number 337758
Map
Home Values in the Area
Average Home Value in this Area
Property History
| Date | Event | Price | Change | Sq Ft Price |
|---|---|---|---|---|
| 04/30/2024 04/30/24 | Sold | $1,550,000 | +17.0% | $389 / Sq Ft |
| 03/01/2024 03/01/24 | Pending | -- | -- | -- |
| 02/23/2024 02/23/24 | For Sale | $1,325,000 | -- | $333 / Sq Ft |
Tax History
| Year | Tax Paid | Tax Assessment Tax Assessment Total Assessment is a certain percentage of the fair market value that is determined by local assessors to be the total taxable value of land and additions on the property. | Land | Improvement |
|---|---|---|---|---|
| 2024 | $15,632 | $686,830 | $255,450 | $431,380 |
| 2023 | $16,800 | $686,830 | $255,450 | $431,380 |
| 2022 | $14,938 | $567,350 | $193,520 | $373,830 |
| 2021 | $14,734 | $567,350 | $193,520 | $373,830 |
| 2020 | $14,371 | $567,350 | $193,520 | $373,830 |
| 2019 | $14,371 | $567,350 | $193,520 | $373,830 |
| 2018 | $13,872 | $567,350 | $193,520 | $373,830 |
| 2017 | $14,379 | $561,910 | $210,350 | $351,560 |
| 2016 | $13,894 | $559,810 | $210,350 | $349,460 |
| 2015 | $13,514 | $559,810 | $210,350 | $349,460 |
| 2014 | $13,049 | $559,810 | $210,350 | $349,460 |
Mortgage History
| Date | Status | Loan Amount | Loan Type |
|---|---|---|---|
| Previous Owner | $310,000 | Unknown | |
| Previous Owner | $370,000 | Purchase Money Mortgage | |
| Previous Owner | $850,000 | No Value Available |
Deed History
| Date | Type | Sale Price | Title Company |
|---|---|---|---|
| Warranty Deed | $1,550,000 | None Available | |
| Warranty Deed | $1,550,000 | None Available | |
| Quit Claim Deed | -- | None Available | |
| Quit Claim Deed | -- | None Available | |
| Warranty Deed | $545,000 | -- | |
| Warranty Deed | $545,000 | -- | |
| Deed | $535,000 | -- |
Similar Homes in Stamford, CT
Source: SmartMLS
MLS Number: 170624843
APN: STAM-000002-000000-008962
- 146 Ridgecrest Rd
- 947 Riverbank Rd
- 27 Easthill Rd
- 8 Dundee Rd
- 247 Sawmill Rd
- 53 Pinnacle Rock Rd
- 156 Rocky Rapids Rd
- 0 June Lot 2 Rd Unit 119403
- 386 June Rd
- 44 Malibu Rd
- 234 Butternut Ln
- 107 June Rd
- 477 Den Rd
- 0 June Rd Unit 3 170606008
- 0 June Rd Unit 2 170605857
- 157 Harpsichord Turnpike
- 86 Wildwood Rd
- 230 Taconic Rd
- 534 Stanwich Rd
- 16 Hedge Brook Ln
