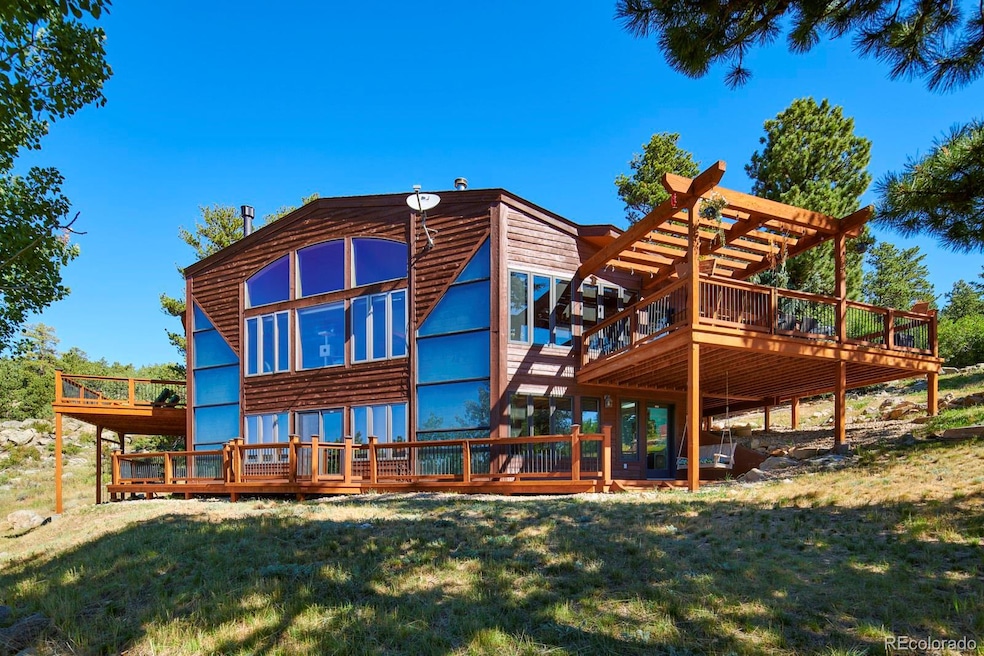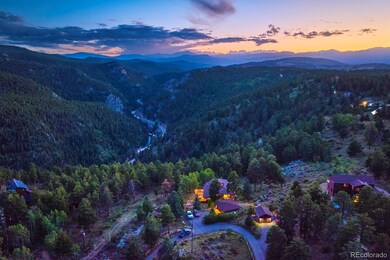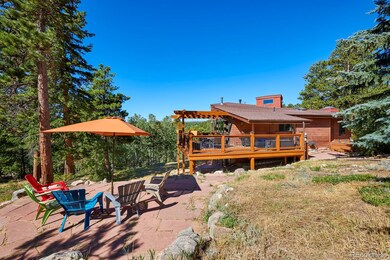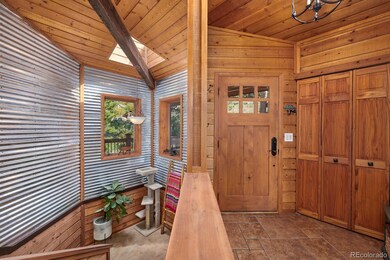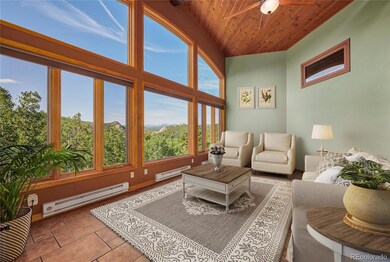
156 Rocky Knob Ln Nederland, CO 80466
Saint Ann Highlands NeighborhoodHighlights
- Views of Ski Resort
- Open Floorplan
- Fireplace in Primary Bedroom
- Nederland Elementary School Rated 9+
- Aspen Trees
- Deck
About This Home
As of March 2025Are you seeking the quintessential Colorado lifestyle? Look no further-this stunning passive solar home offers an unmatched living experience in the heart of the mountains. Bathed in natural light, this residence is designed to maximize the warmth of the sun, reducing energy costs and enhancing comfort year-round. An 8-inch-thick Trombe wall plays a crucial role in the home's energy efficiency, absorbing heat during the day and releasing it slowly at night to maintain a comfortable indoor temperature. New appliances just added, elevating the home's modern functionality. The home boasts panoramic views of the Continental Divide, James Peak, and Eldora Ski Resort, creating a picturesque backdrop for every moment. Step onto the expansive deck and savor breathtaking sunrises with your morning coffee, or retreat indoors where floor-to-ceiling windows bring the outdoors in, allowing you to watch wildlife roam freely from the comfort of your open living space. The primary bedroom, conveniently located on the main level, is generously sized, featuring one of two stoves-perfect for those cozy, cool nights. The second stove, found in the inviting dining room, adds warmth and character, making it a favorite spot to unwind after a day of exploring. The home's layout provides ample space for relaxation and entertainment, catering to both quiet evenings and lively gatherings. Outdoor enthusiasts will appreciate the proximity to numerous hiking trails and recreational opportunities, offering endless adventures just outside your door. Whether you're drawn to the thrill of skiing at Eldora or simply wish to immerse yourself in the tranquil beauty of nature, this home provides the ideal setting. With its combination of sustainable design, spacious living areas, and awe-inspiring views, this property truly embodies the best of Colorado living
Last Agent to Sell the Property
RE/MAX Alliance - Nederland Brokerage Email: Jackie@HomesByJackieJones.com,

Home Details
Home Type
- Single Family
Est. Annual Taxes
- $7,270
Year Built
- Built in 1980 | Remodeled
Lot Details
- 3.1 Acre Lot
- Property fronts a private road
- Rock Outcropping
- Sloped Lot
- Mountainous Lot
- Aspen Trees
- Pine Trees
HOA Fees
- $15 Monthly HOA Fees
Parking
- 3 Car Garage
- Circular Driveway
Property Views
- Ski Resort
- Mountain
Home Design
- Mountain Contemporary Architecture
- Slab Foundation
- Frame Construction
- Composition Roof
- Wood Siding
- Cedar
Interior Spaces
- 2-Story Property
- Open Floorplan
- Vaulted Ceiling
- Ceiling Fan
- Wood Burning Stove
- Double Pane Windows
- Smart Doorbell
- Family Room
- Dining Room with Fireplace
- 2 Fireplaces
- Home Office
Kitchen
- Range
- Microwave
- Dishwasher
- Granite Countertops
Flooring
- Carpet
- Tile
Bedrooms and Bathrooms
- 3 Bedrooms | 1 Main Level Bedroom
- Fireplace in Primary Bedroom
- Walk-In Closet
Laundry
- Laundry Room
- Dryer
- Washer
Finished Basement
- Walk-Out Basement
- Bedroom in Basement
- 2 Bedrooms in Basement
Outdoor Features
- Deck
- Patio
- Fire Pit
- Wrap Around Porch
Schools
- Nederland Elementary School
- Nederland Middle/Sr School
- Nederland Middle/Sr High School
Utilities
- No Cooling
- Pellet Stove burns compressed wood to generate heat
- Baseboard Heating
- Heating System Uses Wood
- Radiant Heating System
- Propane
- Well
- Water Softener
- Septic Tank
- High Speed Internet
Community Details
- Association fees include road maintenance
- St Anton Highlands Association, Phone Number (303) 555-1212
- St Anton Highlands Subdivision
- Property is near a preserve or public land
Listing and Financial Details
- Exclusions: Personal possessions
- Assessor Parcel Number R0501026
Map
Home Values in the Area
Average Home Value in this Area
Property History
| Date | Event | Price | Change | Sq Ft Price |
|---|---|---|---|---|
| 03/14/2025 03/14/25 | Sold | $1,200,000 | -3.9% | $357 / Sq Ft |
| 01/31/2025 01/31/25 | For Sale | $1,249,000 | +60.1% | $372 / Sq Ft |
| 01/28/2019 01/28/19 | Off Market | $780,000 | -- | -- |
| 01/28/2019 01/28/19 | Off Market | $662,500 | -- | -- |
| 05/26/2017 05/26/17 | Sold | $780,000 | +0.6% | $232 / Sq Ft |
| 04/26/2017 04/26/17 | Pending | -- | -- | -- |
| 03/17/2017 03/17/17 | For Sale | $775,000 | +17.0% | $231 / Sq Ft |
| 06/01/2015 06/01/15 | Sold | $662,500 | -4.7% | $197 / Sq Ft |
| 05/02/2015 05/02/15 | Pending | -- | -- | -- |
| 01/05/2015 01/05/15 | For Sale | $695,000 | -- | $207 / Sq Ft |
Tax History
| Year | Tax Paid | Tax Assessment Tax Assessment Total Assessment is a certain percentage of the fair market value that is determined by local assessors to be the total taxable value of land and additions on the property. | Land | Improvement |
|---|---|---|---|---|
| 2024 | $7,270 | $76,909 | $11,644 | $65,265 |
| 2023 | $7,270 | $76,909 | $15,330 | $65,265 |
| 2022 | $6,174 | $61,931 | $13,483 | $48,448 |
| 2021 | $6,040 | $63,714 | $13,871 | $49,843 |
| 2020 | $5,069 | $52,810 | $7,150 | $45,660 |
| 2019 | $4,997 | $52,810 | $7,150 | $45,660 |
| 2018 | $4,527 | $47,225 | $6,912 | $40,313 |
| 2017 | $4,417 | $52,210 | $7,642 | $44,568 |
| 2016 | $4,576 | $47,465 | $8,358 | $39,107 |
| 2015 | $4,352 | $41,814 | $16,477 | $25,337 |
| 2014 | -- | $41,814 | $16,477 | $25,337 |
Mortgage History
| Date | Status | Loan Amount | Loan Type |
|---|---|---|---|
| Previous Owner | $150,000 | Credit Line Revolving | |
| Previous Owner | $695,650 | New Conventional | |
| Previous Owner | $100,000 | Credit Line Revolving | |
| Previous Owner | $624,000 | New Conventional | |
| Previous Owner | $167,153 | Credit Line Revolving | |
| Previous Owner | $362,500 | New Conventional | |
| Previous Owner | $325,000 | Purchase Money Mortgage | |
| Previous Owner | $351,500 | Unknown | |
| Previous Owner | $348,000 | No Value Available |
Deed History
| Date | Type | Sale Price | Title Company |
|---|---|---|---|
| Special Warranty Deed | $1,200,000 | Land Title | |
| Warranty Deed | $780,000 | Land Title Guarantee Co | |
| Warranty Deed | $662,500 | Land Title Guarantee Company | |
| Warranty Deed | $630,000 | Land Title Guarantee Company | |
| Warranty Deed | $435,000 | Land Title | |
| Interfamily Deed Transfer | -- | -- |
Similar Homes in Nederland, CO
Source: REcolorado®
MLS Number: 7549647
APN: 1581040-08-008
- 815 Cougar Run
- 45 Shady Hollow
- 178 Hazelwood Dr
- 0 Cold Springs Dr
- 482 Pine Glade Rd
- 609 Hummer Dr
- 1513 Ridge Rd
- 35695 Peak To Peak Hwy
- 1904 County Road 68
- 3153 Ridge Rd
- 477 Horseshoe Place
- 67 S Peak Rd
- 54 Doe Trail
- 173 Alpine Dr
- 319 S Peak Rd
- 0 Owl Creek Rd
- 131 Ponderosa Way
- 987 Lost Angel Rd
- 71 Pinecliff Trail
- 46 Pinecliff Trail
