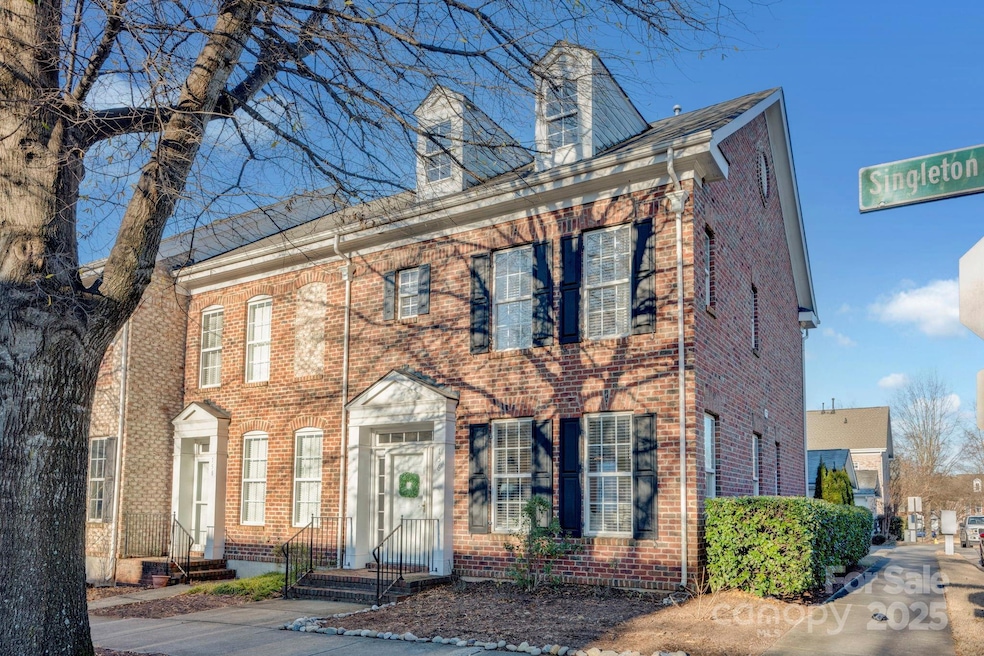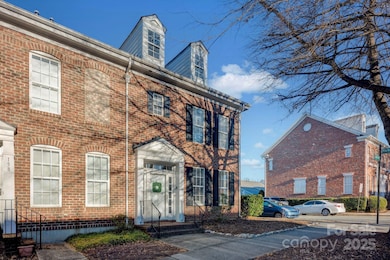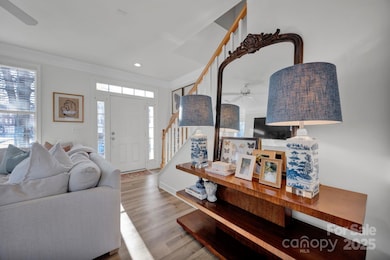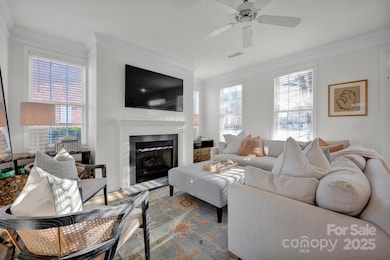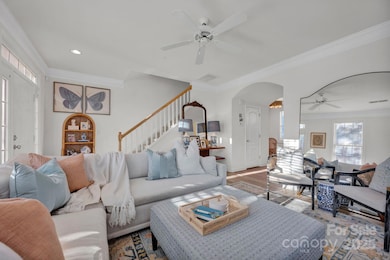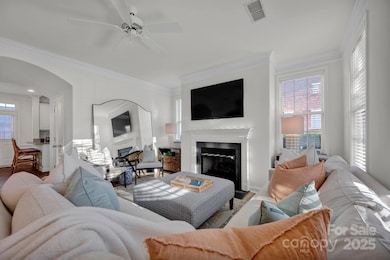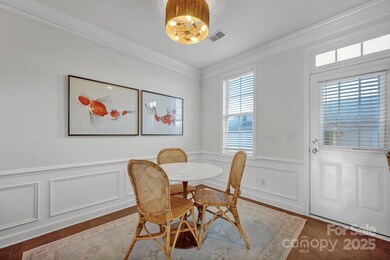
156 Singleton Rd Mooresville, NC 28117
Lake Norman NeighborhoodEstimated payment $2,480/month
Highlights
- Wooded Lot
- Georgian Architecture
- Corner Lot
- Lake Norman Elementary School Rated A-
- End Unit
- 2 Car Detached Garage
About This Home
Beautiful full-brick townhome in the heart of popular Morrison Plantation. End-unit with extra windows for lots of natural light. You'll love the cozy fireplace in the living room with new LVP floors. The kitchen, adjacent to a pretty dining room, features a breakfast bar, Bosch stainless dishwasher, smooth-top range, built-in microwave, redone granite countertops, and newly painted cabinets. A huge under-stair closet gives plenty of room for coats, pantry, and storage. There is also a convenient laundry room with designer accent wallpaper & upgraded shelf, plus a powder room on the main level. Upstairs are 2 spacious bedrooms, each with a large walk-in closet and their own full bath (one remodeled with a large tiled shower and make-up area). A private patio area behind leads to a 2-car garage. New roof scheduled for 2025 by HOA. So convenient to dog park, grocery stores, shopping, dining, fitness, and more, all just a short drive from Lake Norman & I-77.
Co-Listing Agent
Keller Williams Unified Brokerage Email: brockford@kw.com License #202531
Townhouse Details
Home Type
- Townhome
Est. Annual Taxes
- $3,375
Year Built
- Built in 2005
Lot Details
- Lot Dimensions are 29x87x29x87
- End Unit
- Back Yard Fenced
- Level Lot
- Wooded Lot
HOA Fees
- $140 Monthly HOA Fees
Parking
- 2 Car Detached Garage
- Rear-Facing Garage
- On-Street Parking
Home Design
- Georgian Architecture
- Slab Foundation
- Composition Roof
- Four Sided Brick Exterior Elevation
Interior Spaces
- 2-Story Property
- Ceiling Fan
- Living Room with Fireplace
- Pull Down Stairs to Attic
Kitchen
- Breakfast Bar
- Electric Range
- Microwave
- Dishwasher
- Disposal
Flooring
- Tile
- Vinyl
Bedrooms and Bathrooms
- 2 Bedrooms
- Walk-In Closet
- Garden Bath
Laundry
- Laundry Room
- Washer and Electric Dryer Hookup
Outdoor Features
- Patio
Schools
- Lake Norman Elementary School
- Lakeshore Middle School
- Lake Norman High School
Utilities
- Forced Air Heating and Cooling System
- Vented Exhaust Fan
- Heating System Uses Natural Gas
- Gas Water Heater
- Cable TV Available
Listing and Financial Details
- Assessor Parcel Number 4647-13-8725.000
- Tax Block Phase 3
Community Details
Overview
- Csi Community Management Association, Phone Number (704) 892-1660
- Meeting Street Townhomes Condos
- Built by Meeting Street
- Morrison Plantation Subdivision, Coventry Floorplan
- Mandatory home owners association
Recreation
- Dog Park
Map
Home Values in the Area
Average Home Value in this Area
Tax History
| Year | Tax Paid | Tax Assessment Tax Assessment Total Assessment is a certain percentage of the fair market value that is determined by local assessors to be the total taxable value of land and additions on the property. | Land | Improvement |
|---|---|---|---|---|
| 2024 | $3,375 | $322,410 | $50,000 | $272,410 |
| 2023 | $3,375 | $322,410 | $50,000 | $272,410 |
| 2022 | $2,315 | $191,080 | $33,000 | $158,080 |
| 2021 | $2,311 | $191,080 | $33,000 | $158,080 |
| 2020 | $2,311 | $191,080 | $33,000 | $158,080 |
| 2019 | $2,292 | $191,080 | $33,000 | $158,080 |
| 2018 | $1,984 | $163,590 | $35,000 | $128,590 |
| 2017 | $1,924 | $163,590 | $35,000 | $128,590 |
| 2016 | $1,924 | $163,590 | $35,000 | $128,590 |
| 2015 | $1,924 | $163,590 | $35,000 | $128,590 |
| 2014 | -- | $169,350 | $35,000 | $134,350 |
Property History
| Date | Event | Price | Change | Sq Ft Price |
|---|---|---|---|---|
| 04/21/2025 04/21/25 | Price Changed | $369,000 | -1.3% | $274 / Sq Ft |
| 03/31/2025 03/31/25 | Price Changed | $374,000 | -1.3% | $277 / Sq Ft |
| 02/11/2025 02/11/25 | Price Changed | $379,000 | -1.6% | $281 / Sq Ft |
| 01/09/2025 01/09/25 | For Sale | $385,000 | +100.9% | $286 / Sq Ft |
| 05/26/2017 05/26/17 | Sold | $191,600 | -2.7% | $138 / Sq Ft |
| 05/19/2017 05/19/17 | Pending | -- | -- | -- |
| 05/18/2017 05/18/17 | For Sale | $197,000 | -- | $142 / Sq Ft |
Deed History
| Date | Type | Sale Price | Title Company |
|---|---|---|---|
| Warranty Deed | $389 | New Title Company Name | |
| Warranty Deed | $192,000 | None Available | |
| Warranty Deed | $195,000 | None Available | |
| Deed | -- | None Available |
Mortgage History
| Date | Status | Loan Amount | Loan Type |
|---|---|---|---|
| Open | $190,000 | New Conventional | |
| Closed | $190,000 | New Conventional | |
| Previous Owner | $15,136 | Stand Alone Second |
Similar Homes in Mooresville, NC
Source: Canopy MLS (Canopy Realtor® Association)
MLS Number: 4212465
APN: 4647-13-8725.000
- 164 Singleton Rd
- 163 Singleton Rd
- 165 Singleton Rd
- 125 Quarter Ln
- 135 Singleton Rd
- 119 Capital Ave Unit E
- 133 Capital Ave Unit B
- 118 Mint Ave Unit B
- 248 Singleton Rd Unit 25
- 0 Brawley School Rd
- 117 Middleton Place
- 105 Runningdeer Dr
- 157 Montibello Dr
- 114 Runningdeer Dr
- 375 Montibello Dr
- 371 Montibello Dr
- 353 Montibello Dr
- 105 Burlingame Ct Unit B
- 113 Burlingame Ct Unit C
- 113 Burlingame Ct Unit D
