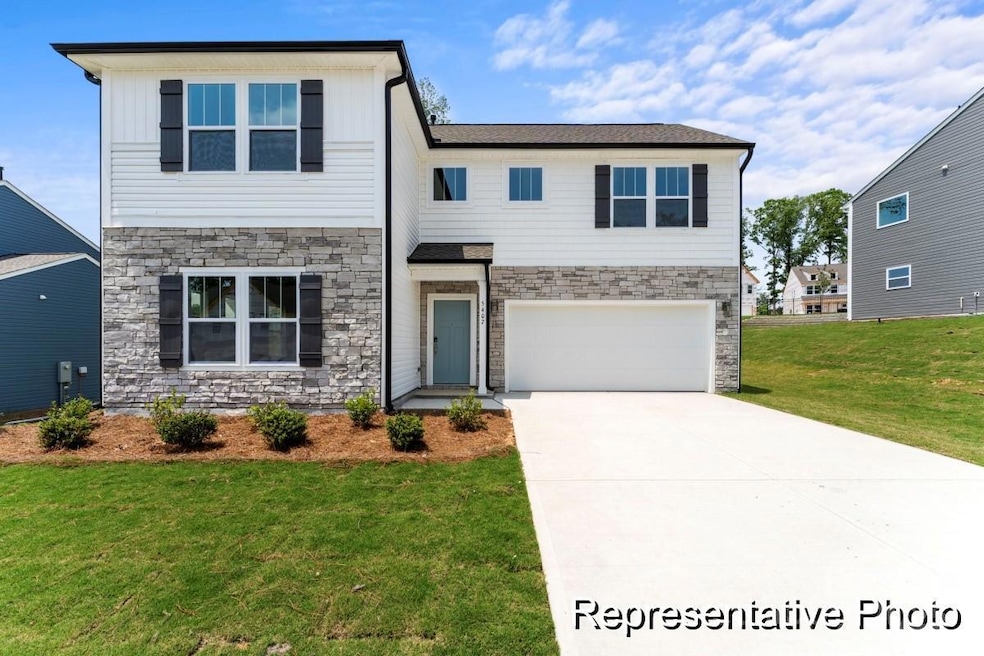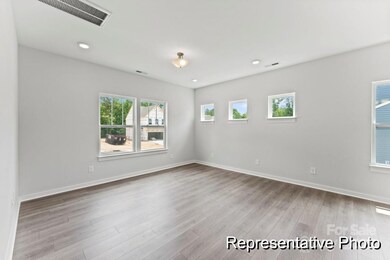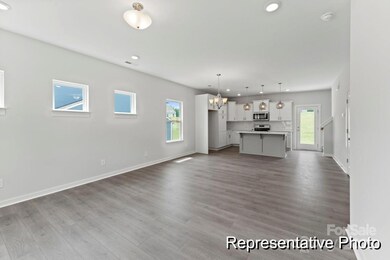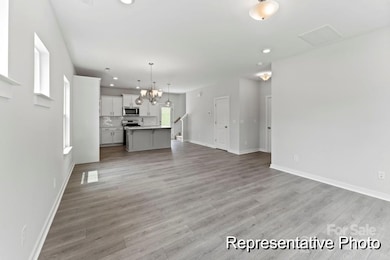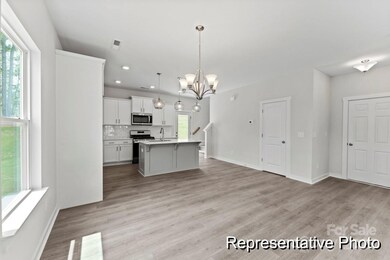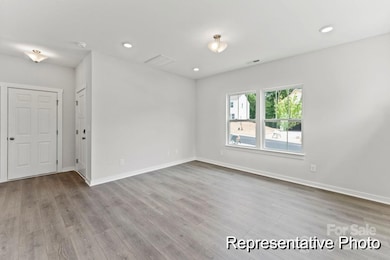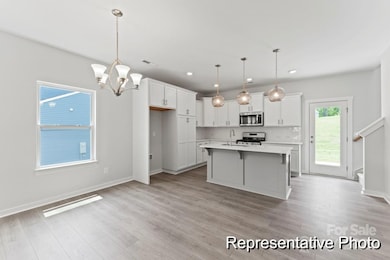
156 Tangle River Dr Unit 35 Statesville, NC 28677
Estimated payment $2,333/month
Highlights
- New Construction
- 2 Car Attached Garage
- Central Air
- Front Porch
- Tile Flooring
About This Home
The Charlotte plan presents a beautifully designed 3-bedroom, 2.5-bathroom home with an open-concept living area that’s perfect for both relaxation and entertaining. The expansive great room flows seamlessly into the dining area and well-appointed kitchen, featuring stainless steel appliances, quartz countertops, a stylish tile backsplash, and upgraded fixtures throughout. The second level is home to a luxurious primary suite with a spa-like bath, as well as two spacious secondary bedrooms and a full bath. A versatile loft space adds extra living options, while the convenient upstairs laundry room enhances functionality. Situated on an over half-acre lot, this home also includes a 2-car side-load garage and premium finishes that create an elevated living experience both inside and out.
Home Details
Home Type
- Single Family
Year Built
- Built in 2025 | New Construction
HOA Fees
- $31 Monthly HOA Fees
Parking
- 2 Car Attached Garage
- Garage Door Opener
- Driveway
Home Design
- Home is estimated to be completed on 3/14/25
- Slab Foundation
- Stone Siding
- Vinyl Siding
Interior Spaces
- 2-Story Property
- Washer and Electric Dryer Hookup
Kitchen
- Electric Range
- Microwave
- Dishwasher
- Disposal
Flooring
- Laminate
- Tile
- Vinyl
Bedrooms and Bathrooms
- 3 Bedrooms
Outdoor Features
- Front Porch
Schools
- Troutman Middle School
- South Iredell High School
Utilities
- Central Air
- Heat Pump System
- Septic Tank
Community Details
- Superior Association Management Association, Phone Number (704) 875-7299
- Built by True Homes
- Wheatfield Subdivision, Charlotte 1631 Ec5 Eo Floorplan
- Mandatory home owners association
Listing and Financial Details
- Assessor Parcel Number 4761330675.000
Map
Home Values in the Area
Average Home Value in this Area
Property History
| Date | Event | Price | Change | Sq Ft Price |
|---|---|---|---|---|
| 04/18/2025 04/18/25 | Price Changed | $349,900 | -10.3% | $215 / Sq Ft |
| 03/10/2025 03/10/25 | Price Changed | $389,900 | -2.5% | $240 / Sq Ft |
| 02/13/2025 02/13/25 | For Sale | $399,900 | -- | $246 / Sq Ft |
Similar Homes in Statesville, NC
Source: Canopy MLS (Canopy Realtor® Association)
MLS Number: 4222856
- 109 Tangle River Dr Unit 54p
- 1128 Bethesda Rd
- 350 Brawley Rd
- 185 Fairhaven Ln
- 1318 Ostwalt Amity Rd
- 168 Wylie Trail
- 169 Wylie Trail
- 103 High Rock Ct Unit 11
- 111 High Rock Ct Unit 10
- 227 Overcash Rd
- 117 High Rock Ct Unit 9
- 121 High Rock Ct Unit 8
- 145 High Rock Ct Unit 3
- 149 High Rock Ct Unit 2
- 10.4ac Ostwalt Amity Rd Unit 1
- 10.09ac Ostwalt Amity Rd Unit 2
- 10.07 Ostwalt Amity Rd Unit 3
- 10.05ac Ostwalt Amity Rd Unit 4
- 10ac Ostwalt Amity Rd Unit 5
- 658 Ostwalt Amity Rd
