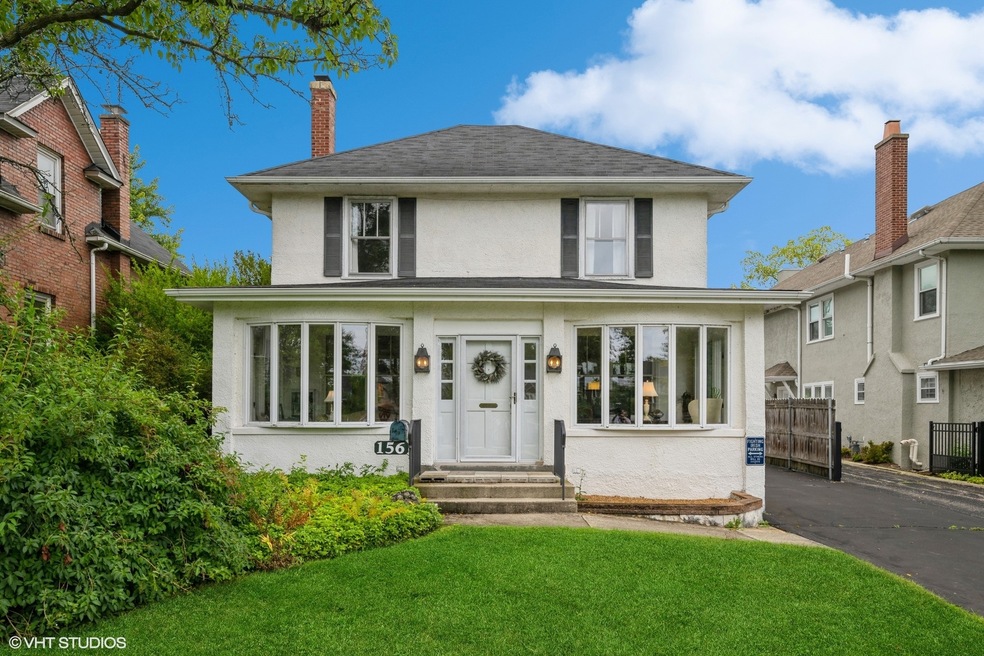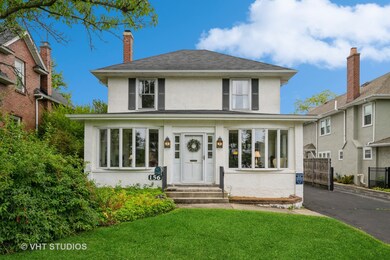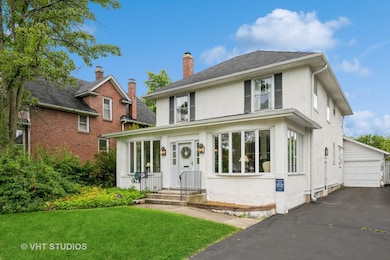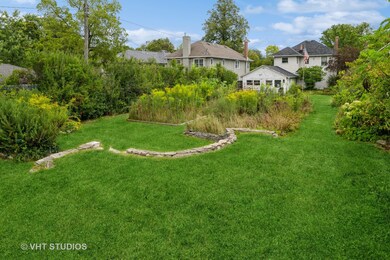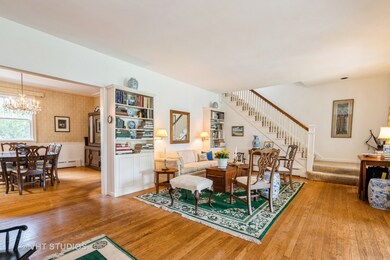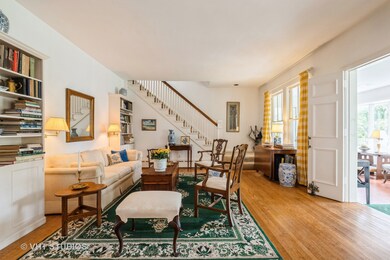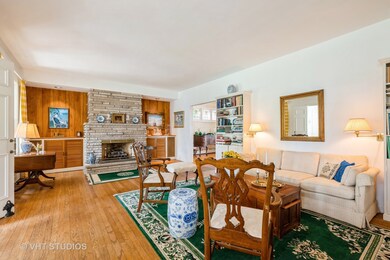
156 Washington Cir Lake Forest, IL 60045
Washington Circle NeighborhoodHighlights
- Wood Flooring
- Heated Sun or Florida Room
- 1.5 Car Attached Garage
- Sheridan Elementary School Rated A
- Breakfast Room
- Patio
About This Home
As of October 2024Amazing opportunity in prime east Lake Forest location! This lovely home on a very deep lot in this wonderful east Lake Forest neighborhood close to all of the downtown shops and restaurants, South Park, beach and bike path features a beautiful sunlit all season room, large living room, spacious dining room and kitchen, 4 bedrooms, 9' high ceilings and hardwood flooring throughout most of the home. Please note there is no AC but a SpacePak system could be easily installed. Home is being sold AS IS - incredible potential in this charming gem!
Last Agent to Sell the Property
@properties Christie's International Real Estate License #475200262

Home Details
Home Type
- Single Family
Est. Annual Taxes
- $6,537
Year Built
- Built in 1909
Lot Details
- 0.41 Acre Lot
- Paved or Partially Paved Lot
Parking
- 1.5 Car Attached Garage
- Driveway
- Parking Included in Price
Home Design
- Asphalt Roof
- Concrete Perimeter Foundation
- Stucco
Interior Spaces
- 2,090 Sq Ft Home
- 2-Story Property
- Ceiling Fan
- Family Room
- Living Room with Fireplace
- Breakfast Room
- Formal Dining Room
- Heated Sun or Florida Room
- Wood Flooring
Kitchen
- Range
- Dishwasher
Bedrooms and Bathrooms
- 4 Bedrooms
- 4 Potential Bedrooms
Laundry
- Laundry Room
- Sink Near Laundry
Unfinished Basement
- Basement Fills Entire Space Under The House
- Sump Pump
- Finished Basement Bathroom
Outdoor Features
- Patio
Schools
- Sheridan Elementary School
- Deer Path Middle School
- Lake Forest High School
Utilities
- No Cooling
- Heating System Uses Steam
Listing and Financial Details
- Homeowner Tax Exemptions
- Senior Freeze Tax Exemptions
Map
Home Values in the Area
Average Home Value in this Area
Property History
| Date | Event | Price | Change | Sq Ft Price |
|---|---|---|---|---|
| 10/18/2024 10/18/24 | Sold | $700,000 | 0.0% | $335 / Sq Ft |
| 09/04/2024 09/04/24 | Pending | -- | -- | -- |
| 08/30/2024 08/30/24 | For Sale | $700,000 | -- | $335 / Sq Ft |
Tax History
| Year | Tax Paid | Tax Assessment Tax Assessment Total Assessment is a certain percentage of the fair market value that is determined by local assessors to be the total taxable value of land and additions on the property. | Land | Improvement |
|---|---|---|---|---|
| 2023 | $6,574 | $265,380 | $142,159 | $123,221 |
| 2022 | $6,574 | $248,077 | $132,890 | $115,187 |
| 2021 | $6,447 | $245,938 | $131,744 | $114,194 |
| 2020 | $6,268 | $247,299 | $132,473 | $114,826 |
| 2019 | $5,986 | $242,759 | $130,041 | $112,718 |
| 2018 | $5,724 | $249,767 | $174,935 | $74,832 |
| 2017 | $5,676 | $245,592 | $172,011 | $73,581 |
| 2016 | $5,723 | $233,763 | $163,726 | $70,037 |
| 2015 | $6,014 | $220,116 | $154,168 | $65,948 |
| 2014 | $5,990 | $196,803 | $138,411 | $58,392 |
| 2012 | $5,602 | $198,511 | $139,612 | $58,899 |
Mortgage History
| Date | Status | Loan Amount | Loan Type |
|---|---|---|---|
| Open | $525,000 | New Conventional | |
| Closed | $525,000 | New Conventional |
Deed History
| Date | Type | Sale Price | Title Company |
|---|---|---|---|
| Deed | $700,000 | Proper Title | |
| Deed | $700,000 | Proper Title | |
| Interfamily Deed Transfer | -- | None Available |
Similar Homes in the area
Source: Midwest Real Estate Data (MRED)
MLS Number: 12149403
APN: 12-33-406-013
- 96 Washington Rd
- 30 Washington Cir
- 24 Washington Cir
- 479 E Illinois Rd
- 511 Rosemary Rd
- 578 Ivy Ct
- 261 E Onwentsia Rd
- 831 Rosemary Rd
- 490 College Rd
- 437 N Green Bay Rd
- 262 E Foster Place
- 595 Washington Rd
- 399 E Deerpath
- 845 Highview Terrace
- 210 Keith Ln
- 930 Rosemary Rd
- 727 N Mckinley Rd Unit 100
- 1351 N Sheridan Rd
- 971 Ashley Rd
- 899 E Ringwood Rd S
