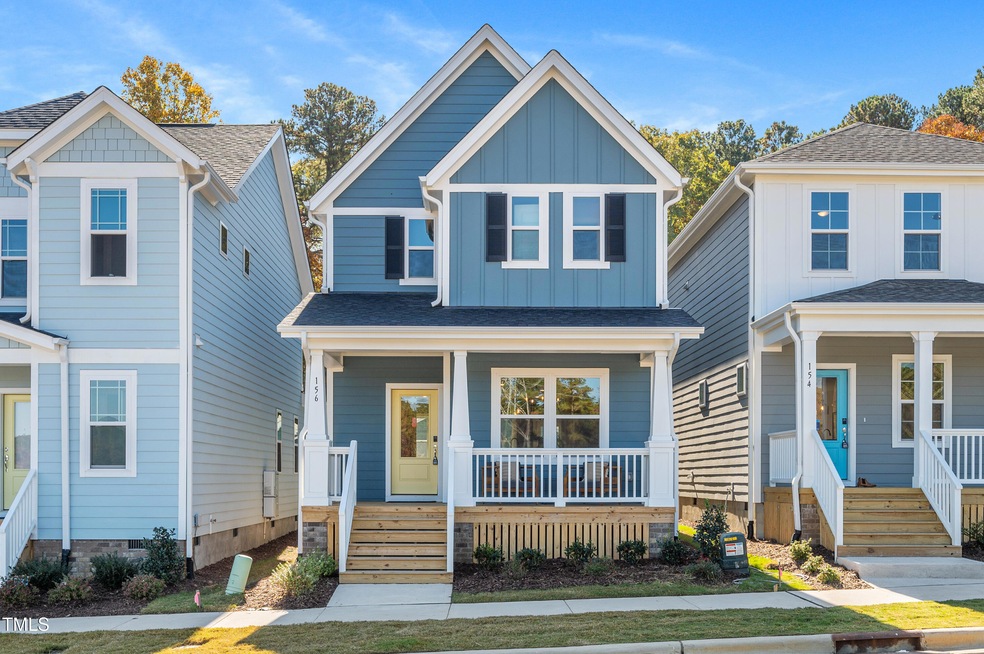
156 Weavers Grove Dr Unit 127 Chapel Hill, NC 27514
Highlights
- New Construction
- Open Floorplan
- Home Energy Rating Service (HERS) Rated Property
- Ephesus Elementary School Rated A
- Eco Select Program
- Clubhouse
About This Home
As of January 2025GOLD WINNER OF 2024's PARADE OF HOMES!! Our Roshambo Collection takes us back to a time when all scores could be settled with a game of Rock - Paper - Scissors. This Paper plan covers Rock proving sometimes a more elegant approach to life wins over something that feels both hard and forced. Paper offers an open expanse on the first floor anchored by a well appointed kitchen complete with space for everyone at the oversized island. A cozy space in the front and a larger space toward the rear of the home offer flexibility and personalization so home is truly a reflection of who lives there. Upstairs a primary suite is generously sized for rest, reflection and relaxation. Two equally sized secondary bedrooms and a hall bath settle the score on who's room is bigger. No game of Rock-Paper-Scissors needed. This Paper takes it.
You want a perfect location? Well Weavers Grove in Chapel Hill is that perfect location. It's only a 10 minute drive to UNC and minutes to major interstates 40, 540 and 86. Even closer to Wegman's, Trader Joe's, restaurants, shopping and so much more! Quick move-in, close before the holidays! Closing in November.
Home Details
Home Type
- Single Family
Year Built
- Built in 2024 | New Construction
Lot Details
- 3,485 Sq Ft Lot
- Landscaped
- Rectangular Lot
- Back Yard
HOA Fees
- $119 Monthly HOA Fees
Parking
- 2 Car Detached Garage
- Rear-Facing Garage
Home Design
- Transitional Architecture
- Block Foundation
- Frame Construction
- Architectural Shingle Roof
- Board and Batten Siding
- Low Volatile Organic Compounds (VOC) Products or Finishes
- Radiant Barrier
Interior Spaces
- 1,576 Sq Ft Home
- 2-Story Property
- Open Floorplan
- Smooth Ceilings
- High Ceiling
- Gas Fireplace
- Family Room with Fireplace
- Dining Room
- Basement
- Crawl Space
- Pull Down Stairs to Attic
Kitchen
- Eat-In Kitchen
- Gas Range
- Microwave
- Dishwasher
- Stainless Steel Appliances
- Kitchen Island
- Granite Countertops
- Quartz Countertops
Flooring
- Carpet
- Tile
- Luxury Vinyl Tile
Bedrooms and Bathrooms
- 3 Bedrooms
- Dual Closets
- Walk-In Closet
- Double Vanity
- Low Flow Plumbing Fixtures
- Private Water Closet
- Bathtub with Shower
- Shower Only
- Walk-in Shower
Laundry
- Laundry in Hall
- Laundry on upper level
- Washer and Electric Dryer Hookup
Eco-Friendly Details
- Eco Select Program
- Home Energy Rating Service (HERS) Rated Property
- HERS Index Rating of 52 | Great energy performance
- ENERGY STAR Qualified Appliances
- Energy-Efficient Windows
- Energy-Efficient HVAC
- Energy-Efficient Lighting
- Energy-Efficient Thermostat
- No or Low VOC Paint or Finish
- Ventilation
- Watersense Fixture
Outdoor Features
- Covered patio or porch
- Rain Gutters
Schools
- Ephesus Elementary School
- Guy Phillips Middle School
- East Chapel Hill High School
Utilities
- Forced Air Zoned Heating and Cooling System
- Heating System Uses Natural Gas
- Heat Pump System
- Tankless Water Heater
Listing and Financial Details
- Home warranty included in the sale of the property
- Assessor Parcel Number see tax records
Community Details
Overview
- Association fees include ground maintenance
- Resource Property Management (Rpm). Association, Phone Number (919) 240-4045
- Built by Garman Homes
- Weavers Grove Subdivision, Paper A Floorplan
Amenities
- Picnic Area
- Clubhouse
Recreation
- Community Basketball Court
- Community Playground
- Park
- Dog Park
- Trails
Map
Home Values in the Area
Average Home Value in this Area
Property History
| Date | Event | Price | Change | Sq Ft Price |
|---|---|---|---|---|
| 01/28/2025 01/28/25 | Sold | $480,000 | 0.0% | $305 / Sq Ft |
| 12/12/2024 12/12/24 | Pending | -- | -- | -- |
| 10/07/2024 10/07/24 | Price Changed | $480,000 | -5.9% | $305 / Sq Ft |
| 09/14/2024 09/14/24 | For Sale | $510,000 | -- | $324 / Sq Ft |
Similar Homes in the area
Source: Doorify MLS
MLS Number: 10052793
- 146 Weavers Grove Dr
- 146 Weavers Grove Dr
- 146 Weavers Grove Dr
- 144 Weavers Grove Dr
- 122 Weavers Grove Dr
- 120 Weavers Grove Dr
- 123 Weavers Grove Dr
- 113 Weavers Grove Dr
- 400 Blackwell Dr Unit 103
- 400 Blackwell Dr Unit 101
- 400 Blackwell Dr Unit 205
- 502 Yeowell Dr
- 105 Toynbee Place
- 7218 Sunrise Rd
- 111 San Juan Dr
- 3513 Forest Oaks Dr
- 405 Silver Creek Trail
- 108 Sierra Dr
- 104 Sierra Dr
- 3424 Forest Oaks Dr






