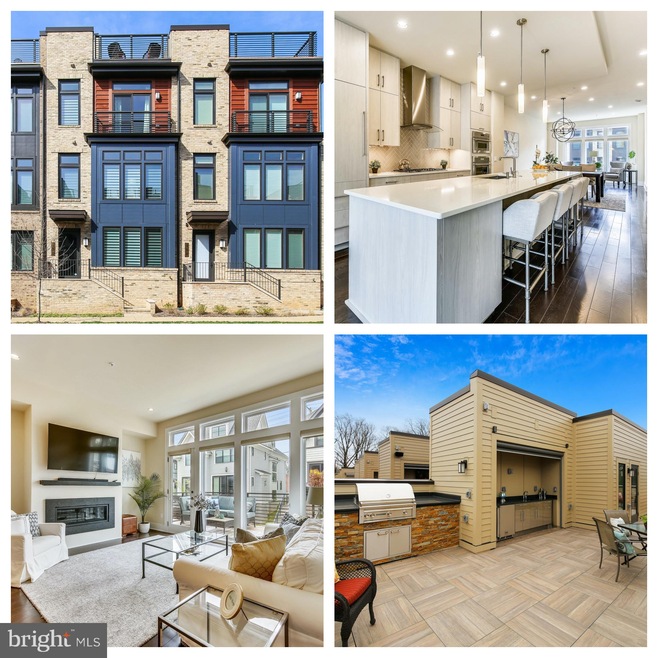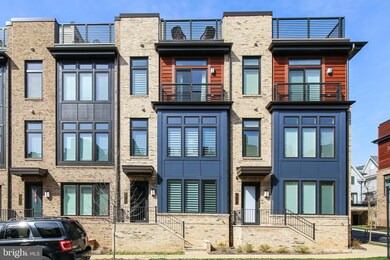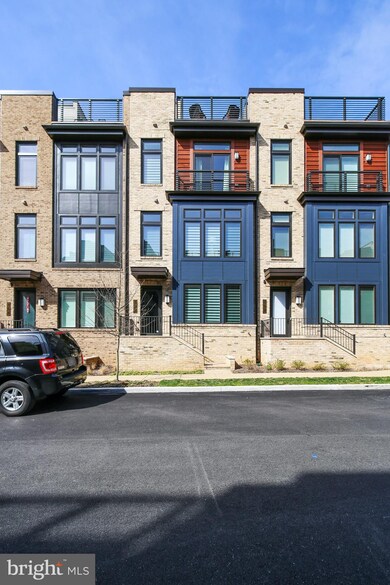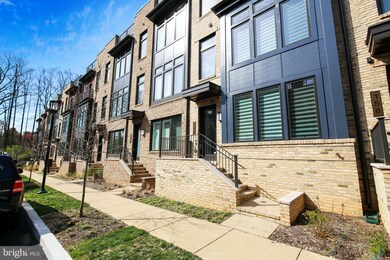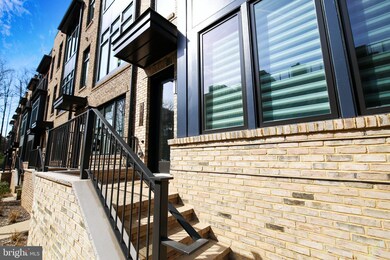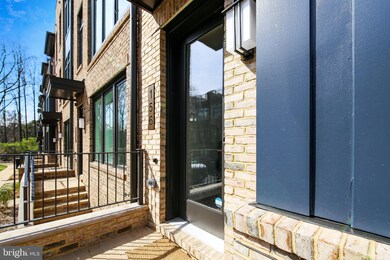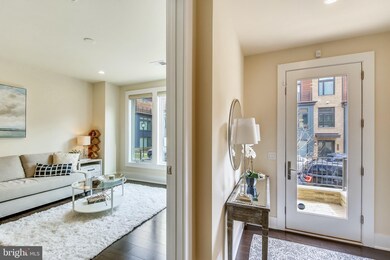
156 Winsome Cir Bethesda, MD 20814
Wildwood Manor NeighborhoodHighlights
- Deck
- Contemporary Architecture
- Community Pool
- Ashburton Elementary School Rated A
- 1 Fireplace
- 3-minute walk to Fleming Local Park
About This Home
As of August 2020LISTING AGENT OFFERING LIVE VIDEO TOUR! PRIME LOCATION + RARE OPPORTUNITY! This breathtakingly beautiful home located in sought after Grosvenor Heights is luxury at its finest featuring 4 levels and boasts 3 bedrooms, an additional bonus room and 3.5 bathrooms. Private multi generational suite with full bath on ground floor. This energy efficient masterpiece offers countless on-trend designer finishes, an abundance of natural light and is filled with many top notch upgrades throughout including Hunter Douglas pirouette blinds and gleaming hardwood floors. Modern yet exquisitely elegant. Beautiful gourmet kitchen is top notch with soft close light grey cabinetry, upgraded quartz counters, pendant lighting, large center island, Thermador and Sub Zero appliances. Kitchen opens to sitting area, dining room and living room with a cozy gas fireplace and leads to spacious deck. Upper level features master suite and bath with double sinks and mocha cabinets. Additional bedroom with Juliette balcony, den/bonus room and full bath and upper level laundry room. Stunning 4th level rooftop terrace is the perfect atmosphere for entertaining and features a built-in stone grill, wet bar, refrigerator, motorized retractable kitchen shade, wired outdoor speakers and high quality raised porcelain tile. Entire home is network and speaker ready! Beautiful community located in the heart of Bethesda. One mile from Grosvenor Metro, Bethesda Trolley Trail, Rock Creek Park, Grosvenor Market, Wildwood Shopping Center and nearby shops and restaurants including downtown Bethesda. Don't miss this opportunity!
Townhouse Details
Home Type
- Townhome
Year Built
- Built in 2019
HOA Fees
- $187 Monthly HOA Fees
Parking
- 2 Car Attached Garage
- Rear-Facing Garage
Home Design
- Contemporary Architecture
- Brick Exterior Construction
- HardiePlank Type
Interior Spaces
- Property has 3 Levels
- 1 Fireplace
- Entrance Foyer
- Sitting Room
- Living Room
- Dining Room
- Den
- Natural lighting in basement
Bedrooms and Bathrooms
- En-Suite Primary Bedroom
Laundry
- Laundry Room
- Laundry on upper level
Schools
- Ashburton Elementary School
- North Bethesda Middle School
- Walter Johnson High School
Utilities
- Air Source Heat Pump
- Natural Gas Water Heater
Additional Features
- Deck
- 1,427 Sq Ft Lot
Listing and Financial Details
- Assessor Parcel Number 160703780571
Community Details
Overview
- Association fees include common area maintenance, management, snow removal, trash
- Grosvenor Heights Subdivision
- Property Manager
Recreation
- Community Pool
Pet Policy
- Pets Allowed
Map
Home Values in the Area
Average Home Value in this Area
Property History
| Date | Event | Price | Change | Sq Ft Price |
|---|---|---|---|---|
| 08/25/2020 08/25/20 | Sold | $1,200,000 | -3.1% | $316 / Sq Ft |
| 07/19/2020 07/19/20 | Pending | -- | -- | -- |
| 07/07/2020 07/07/20 | For Sale | $1,238,800 | -- | $326 / Sq Ft |
Tax History
| Year | Tax Paid | Tax Assessment Tax Assessment Total Assessment is a certain percentage of the fair market value that is determined by local assessors to be the total taxable value of land and additions on the property. | Land | Improvement |
|---|---|---|---|---|
| 2024 | $15,215 | $1,274,400 | $400,000 | $874,400 |
| 2023 | $14,513 | $1,274,400 | $400,000 | $874,400 |
| 2022 | $13,850 | $1,274,400 | $400,000 | $874,400 |
| 2021 | $15,233 | $1,406,100 | $400,000 | $1,006,100 |
| 2020 | $11,416 | $1,355,967 | $0 | $0 |
| 2019 | $3,676 | $333,333 | $0 | $0 |
| 2018 | $4,419 | $400,000 | $400,000 | $0 |
| 2017 | $4,560 | $400,000 | $0 | $0 |
Mortgage History
| Date | Status | Loan Amount | Loan Type |
|---|---|---|---|
| Previous Owner | $914,714 | New Conventional |
Deed History
| Date | Type | Sale Price | Title Company |
|---|---|---|---|
| Deed | $1,200,000 | Paragon Title & Escrow Co | |
| Special Warranty Deed | $1,143,392 | Capitol Title Group |
Similar Homes in the area
Source: Bright MLS
MLS Number: MDMC715160
APN: 07-03780571
- 10109 Dickens Ave
- 10110 Dickens Ave
- 5404 Merriam St
- 9908 Fleming Ave
- 9906 Edward Ave
- 9905 Fleming Ave
- 10274 Grosvenor Place
- 10326 Grosvenor Place
- 10316 Grosvenor Place
- 5809 Grosvenor Ln
- 5812 Lone Oak Dr
- 5225 Pooks Hill Rd
- 5225 Pooks Hill Rd
- 5225 Pooks Hill Rd
- 5225 Pooks Hill Rd
- 5225 Pooks Hill Rd
- 5225 Pooks Hill Rd
- 5225 Pooks Hill Rd
- 5225 Pooks Hill Rd
- 5225 Pooks Hill Rd
