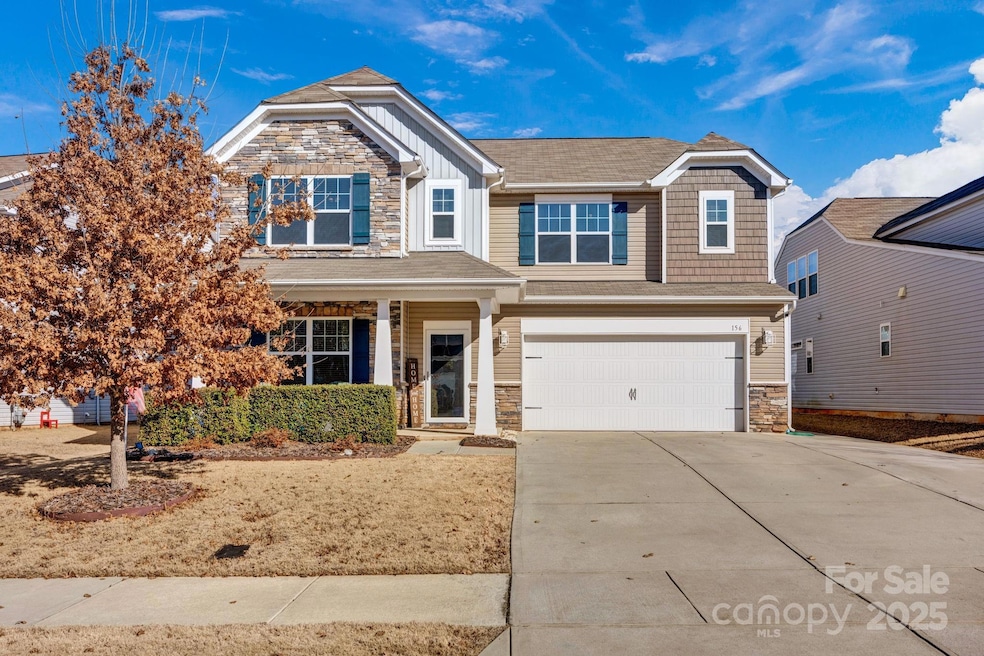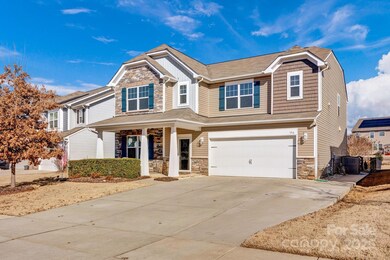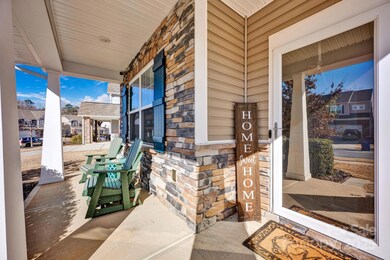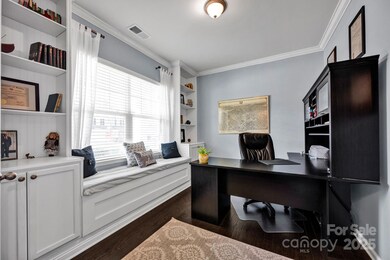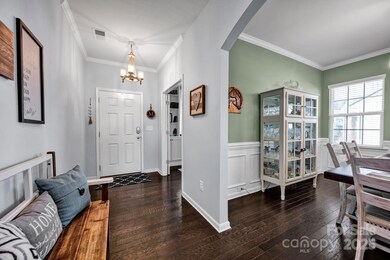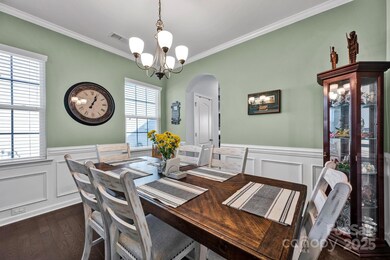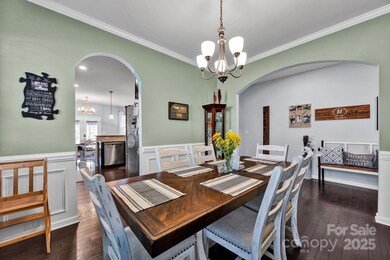
156 Wrangell Dr Mooresville, NC 28117
Highlights
- Covered patio or porch
- Community Playground
- Forced Air Zoned Heating and Cooling System
- 2 Car Attached Garage
- Picnic Area
- Trails
About This Home
As of March 2025Welcome to this spacious 5-bed, 3 bath home in the desirable Parkmont neighborhood. Kitchen features granite counters, island and overlooks the living room. A downstairs bedroom with a full bath provides convenience. Going upstairs the large loft area adds flexibility for a variety of uses. Enjoy a large primary bedroom and upgraded master bath! Step outside to an extended back patio with sidewalk wrapping around to the front as well as a charming Gazebo, a great space for entertaining. The home also features an office with custom built -ins and epoxy flooring in garage. Enjoy easy access to Cornelius park through the connecting walking path, where you'll find baseball fields, tennis courts and a dog park!
Last Agent to Sell the Property
EXP Realty LLC Mooresville Brokerage Email: mastiffrealestate@gmail.com License #303988

Home Details
Home Type
- Single Family
Est. Annual Taxes
- $4,373
Year Built
- Built in 2018
Lot Details
- Back Yard Fenced
- Level Lot
- Property is zoned RLI
Parking
- 2 Car Attached Garage
Home Design
- Slab Foundation
- Composition Roof
- Vinyl Siding
- Stone Veneer
Interior Spaces
- 2-Story Property
- Family Room with Fireplace
Kitchen
- Self-Cleaning Oven
- Microwave
- Dishwasher
- Disposal
Bedrooms and Bathrooms
- 3 Full Bathrooms
Additional Features
- Covered patio or porch
- Forced Air Zoned Heating and Cooling System
Listing and Financial Details
- Assessor Parcel Number 4658-32-2490.000
Community Details
Overview
- Parkmont Subdivision
- Mandatory Home Owners Association
Amenities
- Picnic Area
Recreation
- Community Playground
- Trails
Map
Home Values in the Area
Average Home Value in this Area
Property History
| Date | Event | Price | Change | Sq Ft Price |
|---|---|---|---|---|
| 03/20/2025 03/20/25 | Sold | $440,000 | 0.0% | $152 / Sq Ft |
| 02/24/2025 02/24/25 | Pending | -- | -- | -- |
| 02/20/2025 02/20/25 | For Sale | $440,000 | -- | $152 / Sq Ft |
Tax History
| Year | Tax Paid | Tax Assessment Tax Assessment Total Assessment is a certain percentage of the fair market value that is determined by local assessors to be the total taxable value of land and additions on the property. | Land | Improvement |
|---|---|---|---|---|
| 2024 | $4,373 | $423,860 | $60,000 | $363,860 |
| 2023 | $4,373 | $423,860 | $60,000 | $363,860 |
| 2022 | $3,188 | $269,130 | $36,000 | $233,130 |
| 2021 | $3,184 | $269,130 | $36,000 | $233,130 |
| 2020 | $3,184 | $269,130 | $36,000 | $233,130 |
| 2019 | $3,157 | $269,130 | $36,000 | $233,130 |
| 2018 | $19 | $35,000 | $35,000 | $0 |
Mortgage History
| Date | Status | Loan Amount | Loan Type |
|---|---|---|---|
| Open | $310,000 | New Conventional | |
| Closed | $310,000 | New Conventional | |
| Previous Owner | $217,145 | New Conventional | |
| Previous Owner | $221,000 | New Conventional |
Deed History
| Date | Type | Sale Price | Title Company |
|---|---|---|---|
| Warranty Deed | $440,000 | None Listed On Document | |
| Warranty Deed | $440,000 | None Listed On Document | |
| Special Warranty Deed | $269,000 | None Available |
Similar Homes in Mooresville, NC
Source: Canopy MLS (Canopy Realtor® Association)
MLS Number: 4224106
APN: 4658-32-2490.000
- 133 Sequoia St
- 124 Sequoia Forest Dr
- 133 Lassen Ln
- 124 Zolder Ln Unit 15
- 116 Kona Rd
- 163 Valleyview Rd
- 108 Daventry Place
- 122 Laura Rd Unit A
- 122 Laura Rd Unit B
- 00 Laura Rd
- 140 Camforth Dr
- 228 Red Dog Dr
- 2117 Charlotte Hwy
- 102 Brewster Ct
- 0000 Connector Rd
- 127 Creston Ct
- 302 Flanders Dr
- 105 Fleishhacker Place
- 188 Bailey Rd
- 130 Ketchie Dr
