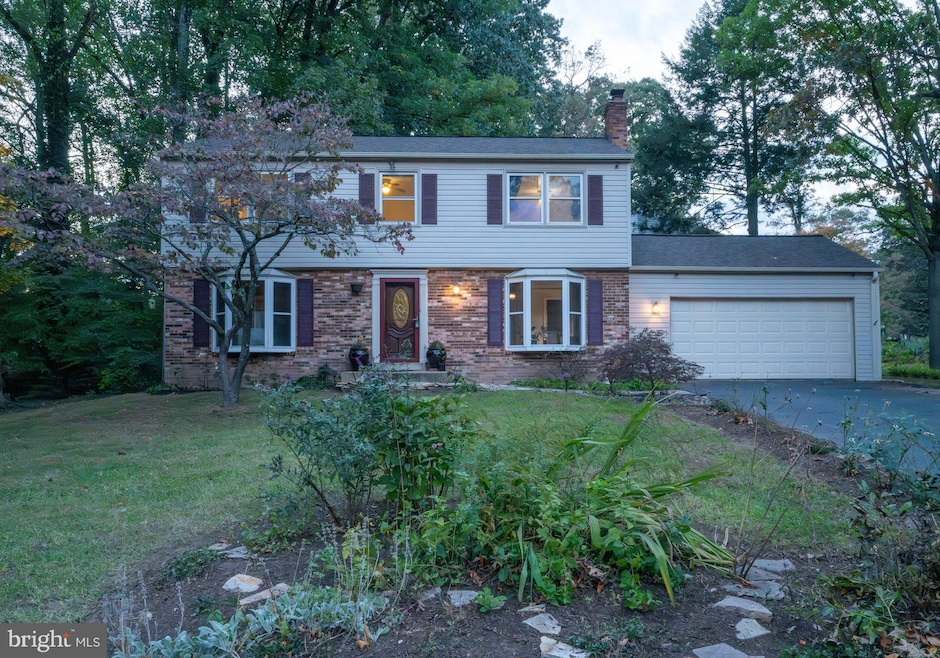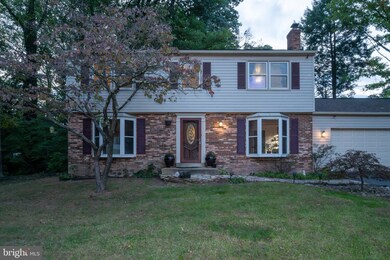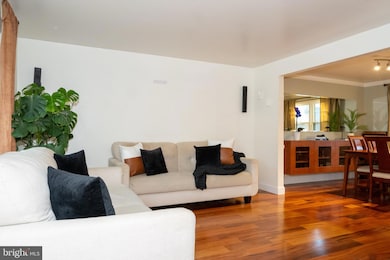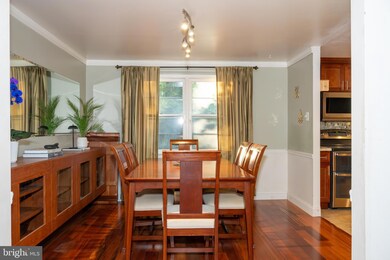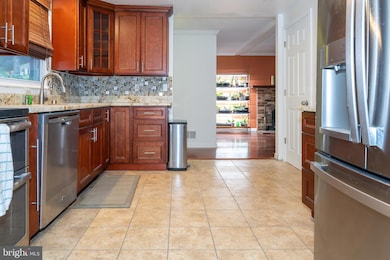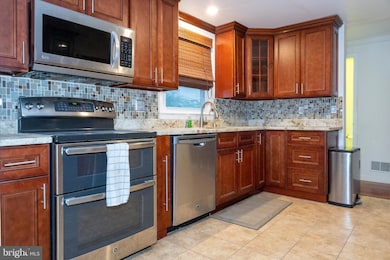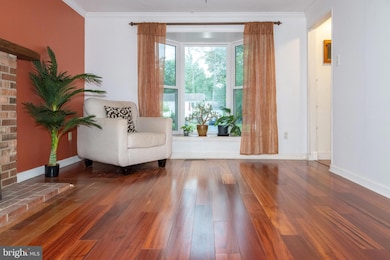
1560 Hiddenbrook Dr Herndon, VA 20170
Highlights
- Colonial Architecture
- Community Pool
- Central Heating and Cooling System
- 1 Fireplace
- 2 Car Attached Garage
About This Home
As of December 2024Welcome to 1560 Hiddenbrook Drive in Herndon, VA! This beautiful colonial home offers the perfect blend of comfort and convenience, featuring 4 spacious bedrooms and 3.5 bathrooms. Bathed in natural light, the freshly painted interior creates a warm and inviting atmosphere throughout. Step inside to discover a bright and airy main level, ideal for entertaining, with hardwood flooring throughout and a custom kitchen. The brand-new, fully finished basement includes a full bath, laundry rough in, and provides extra living area for guests or a cozy retreat for family movie nights. With the existing egress, this space is also ready made for a quick conversion to add a spacious 5th bedroom in-law/Au Pair suite.
The four bedrooms upstairs offer plenty of room for rest and relaxation, ensuring everyone has their own private sanctuary. The upstairs features 2 bathrooms and ample space. Situated against a wooded easement, this serene .3-acre corner lot, feels even larger so you'll enjoy privacy and a spacious yard perfect for outdoor activities with kids and pets. The oversize garage fits two vehicles with room to spare for your bikes and yard tools and is pre-wired with 220V power that makes this house EV charger ready.
Take advantage of the nearby Hiddenbrook community pool, just a short walk away! Location is key! This home is conveniently located 2.5 miles from downtown Herndon, 4 miles from Reston Town Center and metro station, 2 miles from Route 7, and just 1 mile from W&OD trail, making commuting a breeze whether you drive, ride the metro, or take an eco-friendly bike ride.
Includes over $100,000 in recent updates including new roof and siding (2020), new garage door and opener (2024), new carpet (2024), and finished basement (2024).
Other updates Include: 1st floor Bath (2008), windows including two large bay windows (2010), Guest Bath (2013), HVAC (2013), Full Kitchen remodel with solid wood cabinet construction and granite counter tops (2013), custom Patio and Retaining Wall (2013), 5" wide exotic hardwood Flooring (2015), Hot Water Heater (2016), Flat top electric range with dual ovens (2015), Whole house humidifier (2017), 8-camera home surveillance system (2022), Master Bath (2022), Refrigerator (2022)
Don’t miss your chance to own this beautiful home in a fantastic community! Schedule your tour today!
Home Details
Home Type
- Single Family
Est. Annual Taxes
- $7,429
Year Built
- Built in 1978 | Remodeled in 2024
Lot Details
- 0.3 Acre Lot
- Property is zoned 131
HOA Fees
- $16 Monthly HOA Fees
Parking
- 2 Car Attached Garage
- 6 Driveway Spaces
- Garage Door Opener
Home Design
- Colonial Architecture
- Slab Foundation
- Aluminum Siding
Interior Spaces
- Property has 3 Levels
- 1 Fireplace
- Finished Basement
Bedrooms and Bathrooms
- 4 Bedrooms
Utilities
- Central Heating and Cooling System
- Electric Water Heater
- Private Sewer
Listing and Financial Details
- Tax Lot 314
- Assessor Parcel Number 0102 03 0314
Community Details
Overview
- Hiddenbrook Subdivision
Recreation
- Community Pool
Map
Home Values in the Area
Average Home Value in this Area
Property History
| Date | Event | Price | Change | Sq Ft Price |
|---|---|---|---|---|
| 12/31/2024 12/31/24 | Sold | $730,000 | +0.7% | $274 / Sq Ft |
| 12/02/2024 12/02/24 | Price Changed | $725,000 | -1.9% | $272 / Sq Ft |
| 10/17/2024 10/17/24 | For Sale | $739,000 | -- | $277 / Sq Ft |
Tax History
| Year | Tax Paid | Tax Assessment Tax Assessment Total Assessment is a certain percentage of the fair market value that is determined by local assessors to be the total taxable value of land and additions on the property. | Land | Improvement |
|---|---|---|---|---|
| 2024 | $7,984 | $630,910 | $236,000 | $394,910 |
| 2023 | $7,456 | $610,760 | $236,000 | $374,760 |
| 2022 | $6,863 | $552,810 | $221,000 | $331,810 |
| 2021 | $6,334 | $500,540 | $196,000 | $304,540 |
| 2020 | $5,907 | $463,160 | $191,000 | $272,160 |
| 2019 | $5,865 | $458,370 | $191,000 | $267,370 |
| 2018 | $5,193 | $451,540 | $189,000 | $262,540 |
| 2017 | $5,394 | $430,040 | $180,000 | $250,040 |
| 2016 | $5,177 | $411,800 | $173,000 | $238,800 |
| 2015 | $5,156 | $425,380 | $173,000 | $252,380 |
| 2014 | $5,006 | $413,030 | $168,000 | $245,030 |
Mortgage History
| Date | Status | Loan Amount | Loan Type |
|---|---|---|---|
| Open | $511,000 | New Conventional | |
| Previous Owner | $375,000 | New Conventional | |
| Previous Owner | $416,500 | New Conventional | |
| Previous Owner | $417,000 | New Conventional | |
| Previous Owner | $83,000 | Credit Line Revolving |
Deed History
| Date | Type | Sale Price | Title Company |
|---|---|---|---|
| Warranty Deed | $730,000 | Chicago Title | |
| Warranty Deed | $420,000 | -- |
Similar Homes in Herndon, VA
Source: Bright MLS
MLS Number: VAFX2205630
APN: 0102-03-0314
- 1624 Hiddenbrook Dr
- 12813 Fantasia Dr
- 12870 Graypine Place
- 1000 Hidden Park Place
- 901 Dominion Ridge Terrace
- 12800 Scranton Ct
- 1408 Rock Ridge Ct
- 12506 Ridgegate Dr
- 12502 Ridgegate Dr
- 1301 Grant St
- 1603 E Holly Ave
- 26 Butternut Way
- 1104A Monroe St
- 1429 Flynn Ct
- 12548 Browns Ferry Rd
- 12527 Misty Water Dr
- 1128 Whitworth Ct
- 1108 Casper Dr
- 2007 Jonathan Dr
- 772 3rd St
