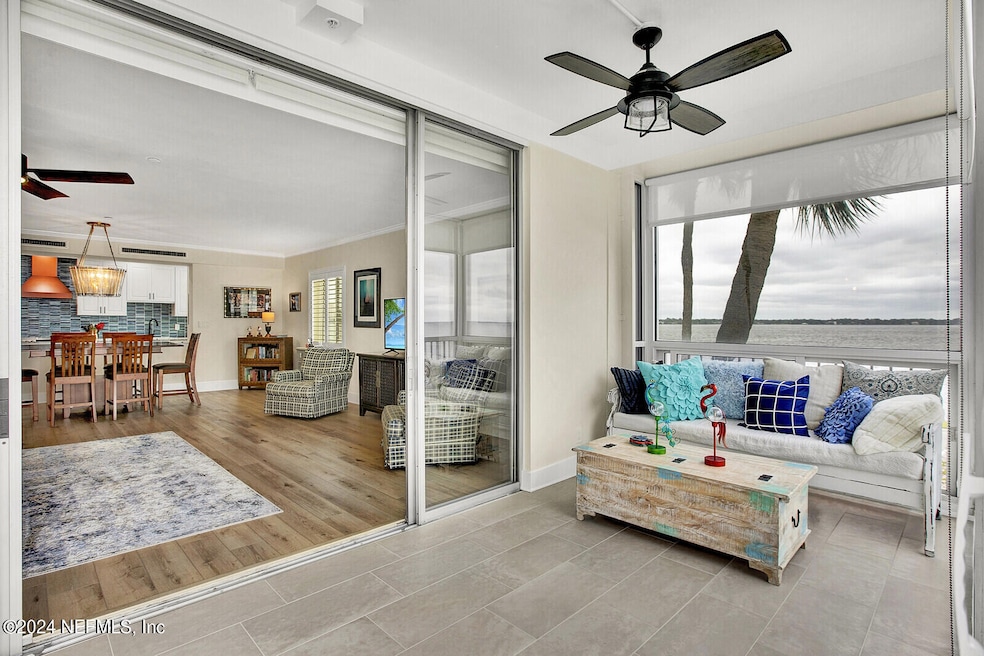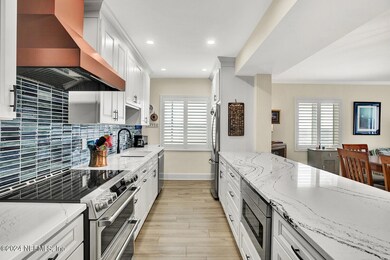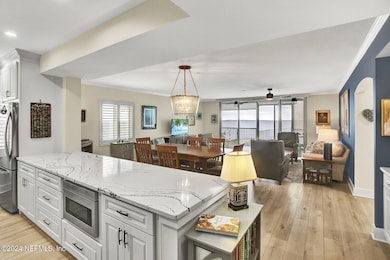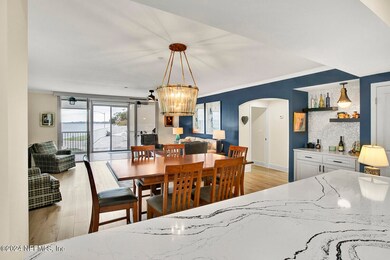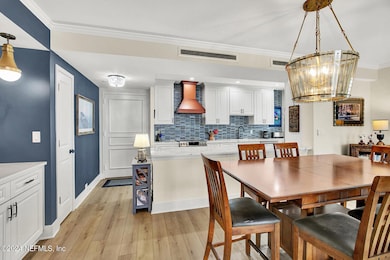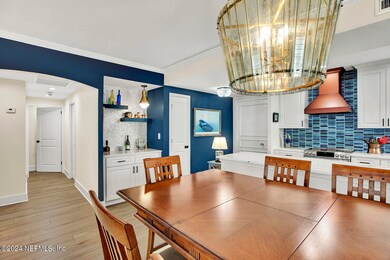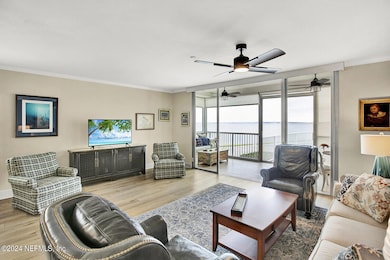
Broadview Terrace 1560 Lancaster Terrace Unit 204 Jacksonville, FL 32204
Riverside NeighborhoodEstimated payment $4,347/month
Highlights
- River View
- Contemporary Architecture
- Double Oven
- Clubhouse
- Elevator
- 3-minute walk to Memorial Park
About This Home
This beautiful condo is updated and move in ready! Light and spacious with river views from the entry through to the glassed in back porch. All cabinetry and countertops are new. Also, LV flooring and tile throughout, no carpet anywhere. Being on the 2nd floor you are only a short walk to the clubhouse, tennis court, pool deck & workout room, no need to use the elevator. Enjoy sitting by the pool for morning coffee/tea or afternoon libation of choice. Also, you can take lawn chairs out to the front lawn and watch the Fireworks, Air Show or even watch for dolphins, yes they have been known to travel that far south! The Riverside Memorial Park is around the corner. This unit has a garage space P41 and a storage unit on the ground floor. The main entrance has full time management employees at the front desk.
Property Details
Home Type
- Condominium
Est. Annual Taxes
- $4,326
Year Built
- Built in 1962 | Remodeled
Lot Details
HOA Fees
- $1,201 Monthly HOA Fees
Parking
- 1 Car Garage
- Additional Parking
- Assigned Parking
Home Design
- Contemporary Architecture
- Concrete Siding
Interior Spaces
- 1,340 Sq Ft Home
- 2-Story Property
- Ceiling Fan
Kitchen
- Double Oven
- Electric Oven
- Electric Cooktop
- Microwave
- Dishwasher
Flooring
- Tile
- Vinyl
Bedrooms and Bathrooms
- 2 Bedrooms
- 2 Full Bathrooms
- Shower Only
Laundry
- Laundry in unit
- Dryer
Outdoor Features
- Glass Enclosed
- Rear Porch
Utilities
- Central Air
- Heating Available
- Electric Water Heater
Listing and Financial Details
- Assessor Parcel Number 0901770510
Community Details
Overview
- Association fees include insurance, ground maintenance, maintenance structure, sewer, water
- Horizon Realty Management, Inc. Association, Phone Number (904) 701-7591
- Broadview Terrace Subdivision
- On-Site Maintenance
Amenities
- Clubhouse
- Elevator
- Community Storage Space
Map
About Broadview Terrace
Home Values in the Area
Average Home Value in this Area
Tax History
| Year | Tax Paid | Tax Assessment Tax Assessment Total Assessment is a certain percentage of the fair market value that is determined by local assessors to be the total taxable value of land and additions on the property. | Land | Improvement |
|---|---|---|---|---|
| 2024 | $4,326 | $416,885 | -- | -- |
| 2023 | $4,326 | $285,350 | $0 | $285,350 |
| 2022 | $4,166 | $285,350 | $0 | $285,350 |
| 2021 | $4,917 | $279,300 | $0 | $279,300 |
| 2020 | $4,812 | $271,600 | $0 | $271,600 |
| 2019 | $4,882 | $271,600 | $0 | $271,600 |
| 2018 | $4,276 | $246,300 | $0 | $246,300 |
| 2017 | $4,082 | $246,300 | $0 | $246,300 |
| 2016 | $3,557 | $190,000 | $0 | $0 |
| 2015 | $3,544 | $186,000 | $0 | $0 |
| 2014 | $3,545 | $198,000 | $0 | $0 |
Property History
| Date | Event | Price | Change | Sq Ft Price |
|---|---|---|---|---|
| 03/26/2025 03/26/25 | Price Changed | $499,000 | -3.1% | $372 / Sq Ft |
| 01/30/2025 01/30/25 | Price Changed | $515,000 | -1.9% | $384 / Sq Ft |
| 10/22/2024 10/22/24 | For Sale | $525,000 | +70.7% | $392 / Sq Ft |
| 12/17/2023 12/17/23 | Off Market | $307,500 | -- | -- |
| 12/17/2023 12/17/23 | Off Market | $216,000 | -- | -- |
| 12/17/2023 12/17/23 | Off Market | $275,000 | -- | -- |
| 12/10/2021 12/10/21 | Sold | $275,000 | -3.5% | $205 / Sq Ft |
| 10/21/2021 10/21/21 | Pending | -- | -- | -- |
| 10/01/2021 10/01/21 | For Sale | $285,000 | -7.3% | $213 / Sq Ft |
| 11/27/2018 11/27/18 | Sold | $307,500 | -5.4% | $229 / Sq Ft |
| 11/09/2018 11/09/18 | Pending | -- | -- | -- |
| 08/01/2018 08/01/18 | For Sale | $325,000 | +50.5% | $243 / Sq Ft |
| 10/08/2015 10/08/15 | Sold | $216,000 | -5.7% | $164 / Sq Ft |
| 08/19/2015 08/19/15 | Pending | -- | -- | -- |
| 07/27/2015 07/27/15 | For Sale | $229,000 | -- | $173 / Sq Ft |
Deed History
| Date | Type | Sale Price | Title Company |
|---|---|---|---|
| Deed | $100 | None Listed On Document | |
| Warranty Deed | $275,000 | Landmark Title | |
| Warranty Deed | $307,500 | Gibraltar Title Services Llc | |
| Warranty Deed | $216,000 | Attorney | |
| Warranty Deed | $329,000 | -- | |
| Deed | $177,500 | -- | |
| Warranty Deed | $147,500 | -- |
Mortgage History
| Date | Status | Loan Amount | Loan Type |
|---|---|---|---|
| Previous Owner | $206,250 | New Conventional | |
| Previous Owner | $155,000 | Seller Take Back | |
| Previous Owner | $142,000 | No Value Available |
Similar Homes in Jacksonville, FL
Source: realMLS (Northeast Florida Multiple Listing Service)
MLS Number: 2053141
APN: 090177-0510
- 542 Lancaster St
- 1596 Lancaster Terrace Unit 4A
- 1596 Lancaster Terrace Unit 7A
- 1560 Lancaster Terrace Unit 1203
- 1560 Lancaster Terrace Unit 204
- 1560 Lancaster Terrace Unit 802 & 804
- 1629 Riverside Ave Unit 7
- 505 Lancaster St Unit 5C
- 1661 Riverside Ave Unit 406
- 1661 Riverside Ave Unit 120
- 1661 Riverside Ave Unit 326
- 1661 Riverside Ave Unit 328
- 1661 Riverside Ave Unit 426
- 1661 Riverside Ave Unit 213
- 1846 Margaret St Unit 10A
- 2105 River Blvd
- 2137 Saint Johns Ave
- 2126 Herschel St
- 2137 Herschel St
- 2138 Park St
