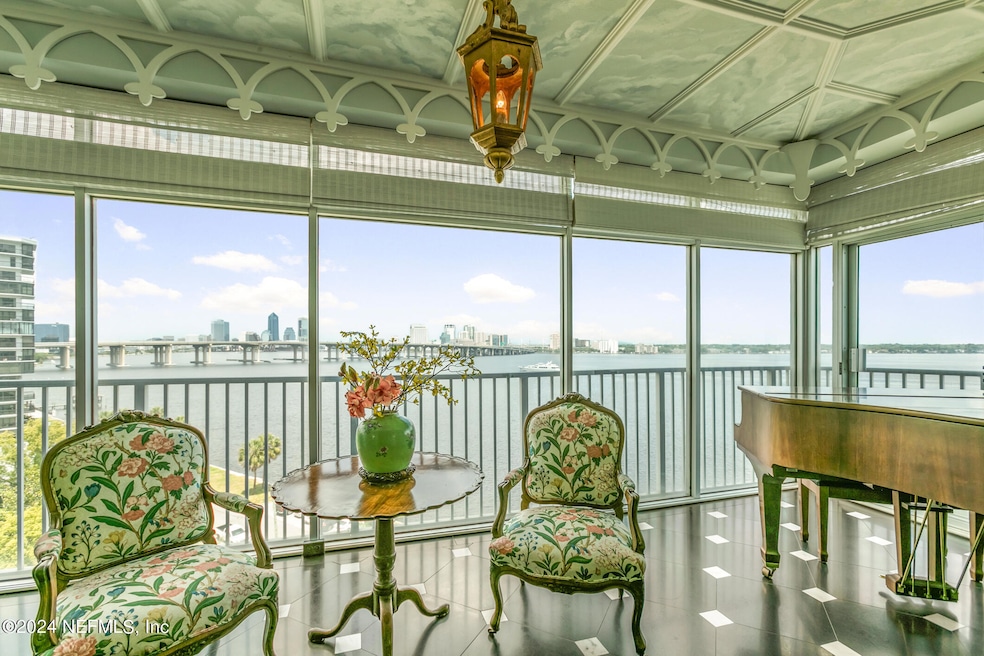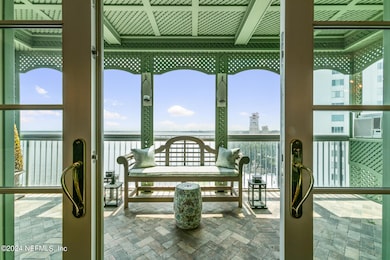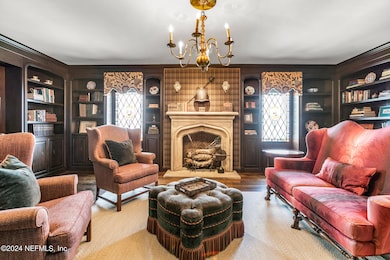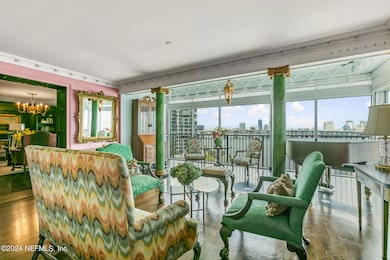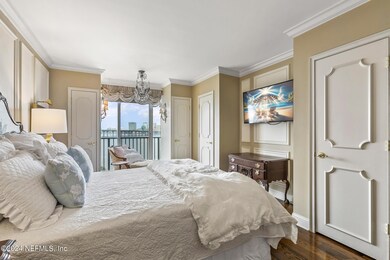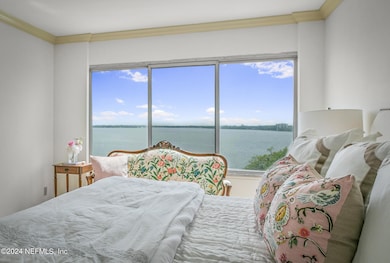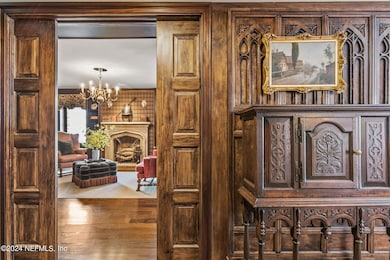
Broadview Terrace 1560 Lancaster Terrace Unit 802 & 804 Jacksonville, FL 32204
Riverside NeighborhoodEstimated payment $9,730/month
Highlights
- Security Service
- Marble Flooring
- 3-minute walk to Memorial Park
- River View
- Breakfast Area or Nook
About This Home
A most extraordinary, oversized condominium home, created with exquisite details and finishes. Showcased views are the skyline of Jacksonville & beautiful St Johns River. Extensive river views from most rooms in this home. Two units combined as one condominium approximately 2012 at 2,992 square footage. The split floor plan allows for complete Owners Suite privacy from bedrooms 2 and 3. Homeowners Association fees include water and sewer, heating and cooling, on site security with 24 hour access, management company, first floor storage and three covered secured numbered parking spaces. Also, small fitness facility, swimming pool & tennis. Extra parking reserved along riverfront. Much too much to mention, as this is a must see to appreciate the quality and uniqueness of this fine home. I95 & I10 are less than a mile from Broadview Terrace & there is accessibility to top rate dining and walkability shopping and a stones throw to beautiful Memorial Park.
Property Details
Home Type
- Condominium
Est. Annual Taxes
- $6,096
Year Built
- Built in 1962 | Remodeled
Lot Details
HOA Fees
- $2,821 Monthly HOA Fees
Parking
- 3 Car Garage
- Garage Door Opener
- Guest Parking
- Additional Parking
- Assigned Parking
Property Views
Interior Spaces
- 2,992 Sq Ft Home
- 1-Story Property
- Wet Bar
- Entrance Foyer
Kitchen
- Breakfast Area or Nook
- Eat-In Kitchen
- Double Oven
- Electric Range
- Microwave
- Freezer
- Ice Maker
- Dishwasher
- Wine Cooler
- Kitchen Island
- Disposal
Flooring
- Wood
- Carpet
- Marble
- Tile
Bedrooms and Bathrooms
- 3 Bedrooms
- Split Bedroom Floorplan
- Walk-In Closet
- 3 Full Bathrooms
- Shower Only
Laundry
- Laundry in unit
- Dryer
- Front Loading Washer
Home Security
Outdoor Features
- Glass Enclosed
- Side Porch
Utilities
- Cooling System Mounted To A Wall/Window
- Central Heating and Cooling System
Listing and Financial Details
- Assessor Parcel Number 0901770562
Community Details
Overview
- Broadview Terrace Subdivision
- On-Site Maintenance
Amenities
- Laundry Facilities
- Community Storage Space
- Elevator
Recreation
Security
- Security Service
- Fire Sprinkler System
Map
About Broadview Terrace
Home Values in the Area
Average Home Value in this Area
Property History
| Date | Event | Price | Change | Sq Ft Price |
|---|---|---|---|---|
| 01/05/2025 01/05/25 | Price Changed | $1,149,000 | -11.5% | $384 / Sq Ft |
| 08/06/2024 08/06/24 | Price Changed | $1,299,000 | -6.9% | $434 / Sq Ft |
| 05/05/2024 05/05/24 | For Sale | $1,395,000 | -- | $466 / Sq Ft |
Similar Homes in the area
Source: realMLS (Northeast Florida Multiple Listing Service)
MLS Number: 2024026
- 542 Lancaster St
- 1596 Lancaster Terrace Unit 4A
- 1596 Lancaster Terrace Unit 7A
- 1560 Lancaster Terrace Unit 1203
- 1560 Lancaster Terrace Unit 204
- 1560 Lancaster Terrace Unit 802 & 804
- 1629 Riverside Ave Unit 7
- 505 Lancaster St Unit 5C
- 1661 Riverside Ave Unit 406
- 1661 Riverside Ave Unit 120
- 1661 Riverside Ave Unit 326
- 1661 Riverside Ave Unit 328
- 1661 Riverside Ave Unit 426
- 1661 Riverside Ave Unit 213
- 1846 Margaret St Unit 10A
- 2105 River Blvd
- 2137 Saint Johns Ave
- 2126 Herschel St
- 2137 Herschel St
- 2138 Park St
