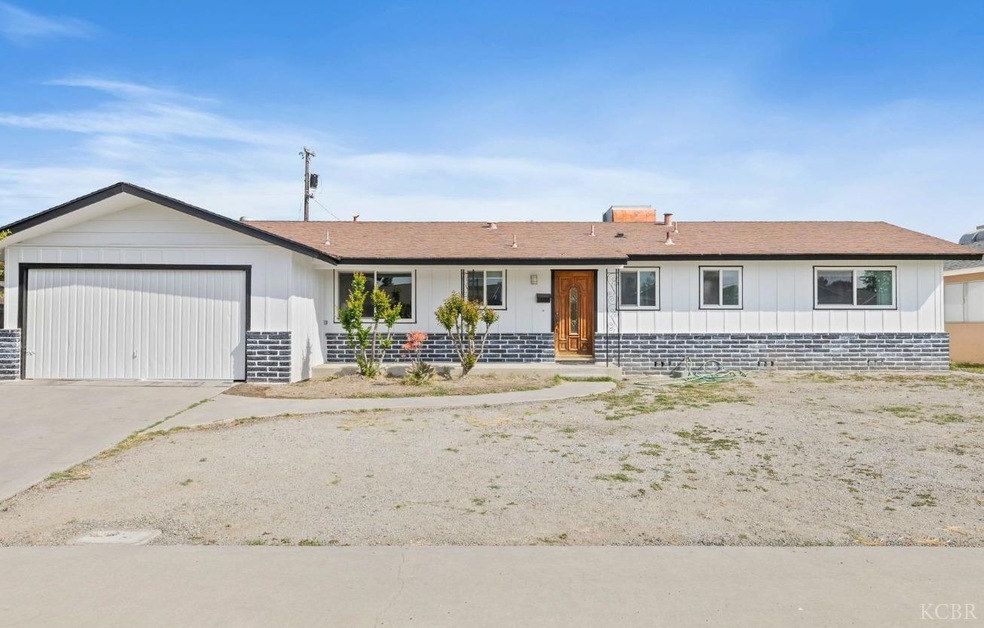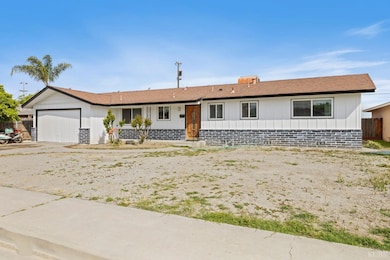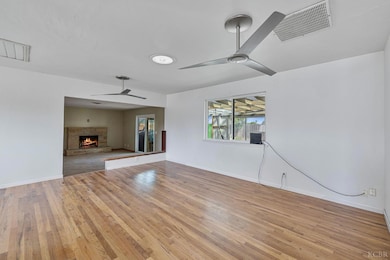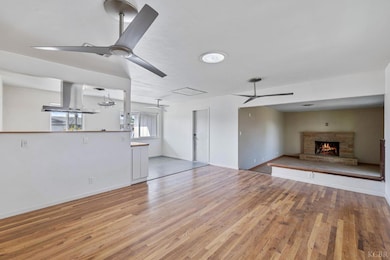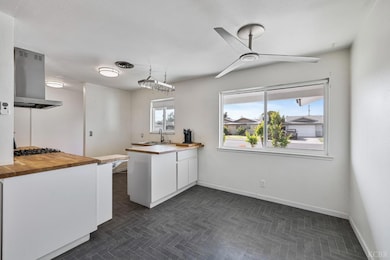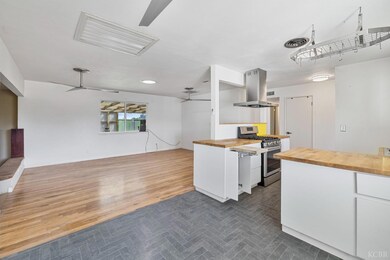
1560 Mulberry Ln Lemoore, CA 93245
Estimated payment $2,063/month
Highlights
- Living Room with Fireplace
- No HOA
- 2 Car Attached Garage
- Wood Flooring
- Covered patio or porch
- Double Pane Windows
About This Home
Welcome to 1560 Mulberry Lane in Lemoore! Tucked away in a quiet cul-de-sac. This 4-bedroom, 2-bath home offers 1,632 sq ft of comfortable living space on a generous 7,500 sq ft lot. The remodeled kitchen features updated cabinets, a sleek range hood, perfect for cooking and entertaining. Enjoy cozy evenings by the fireplace in the spacious living room, or host gatherings in the open common areas and under the covered back patio. The home also features newer windows throughout, adding to its efficiency and charm. The garage offers ample built-in storage, giving you plenty of room to stay organized. With no neighbors behind you, the backyard provides extra privacy and backs up to "D" Street with convenient gate access. Located in an established neighborhood, this home blends charm, function, and location in one great package.
Listing Agent
Marleia Newton
Century 21 Jordan-Link & Comp License #01834056

Home Details
Home Type
- Single Family
Est. Annual Taxes
- $1,357
Year Built
- 1962
Home Design
- Brick Veneer
- Slab Foundation
- Composition Roof
- Stucco Exterior
Interior Spaces
- 1,632 Sq Ft Home
- 1-Story Property
- Ceiling Fan
- Fireplace With Gas Starter
- Double Pane Windows
- Living Room with Fireplace
- Fire and Smoke Detector
- Disposal
- Laundry in Garage
Flooring
- Wood
- Linoleum
- Laminate
Bedrooms and Bathrooms
- 4 Bedrooms
- 2 Full Bathrooms
Parking
- 2 Car Attached Garage
- Garage Door Opener
Utilities
- Central Heating and Cooling System
- 220 Volts
- Gas Water Heater
Additional Features
- Covered patio or porch
- 7,500 Sq Ft Lot
- City Lot
Community Details
- No Home Owners Association
Listing and Financial Details
- Assessor Parcel Number 020201023000
Map
Home Values in the Area
Average Home Value in this Area
Tax History
| Year | Tax Paid | Tax Assessment Tax Assessment Total Assessment is a certain percentage of the fair market value that is determined by local assessors to be the total taxable value of land and additions on the property. | Land | Improvement |
|---|---|---|---|---|
| 2023 | $1,357 | $135,464 | $42,190 | $93,274 |
| 2022 | $1,421 | $132,809 | $41,363 | $91,446 |
| 2021 | $1,384 | $130,205 | $40,552 | $89,653 |
| 2020 | $1,376 | $128,870 | $40,136 | $88,734 |
| 2019 | $1,363 | $126,343 | $39,349 | $86,994 |
| 2018 | $1,279 | $123,865 | $38,577 | $85,288 |
| 2017 | $1,281 | $121,437 | $37,821 | $83,616 |
| 2016 | $1,203 | $119,055 | $37,079 | $81,976 |
| 2015 | $1,197 | $117,267 | $36,522 | $80,745 |
| 2014 | $1,161 | $114,970 | $35,807 | $79,163 |
Property History
| Date | Event | Price | Change | Sq Ft Price |
|---|---|---|---|---|
| 04/19/2025 04/19/25 | For Sale | $345,000 | -- | $211 / Sq Ft |
Deed History
| Date | Type | Sale Price | Title Company |
|---|---|---|---|
| Grant Deed | -- | None Listed On Document | |
| Deed | $90,000 | -- | |
| Corporate Deed | -- | First American Title Ins Co | |
| Trustee Deed | $79,543 | First American Title Ins Co |
Mortgage History
| Date | Status | Loan Amount | Loan Type |
|---|---|---|---|
| Previous Owner | $89,300 | Seller Take Back |
Similar Homes in Lemoore, CA
Source: Kings County Board of REALTORS®
MLS Number: 231921
APN: 020-201-023-000
