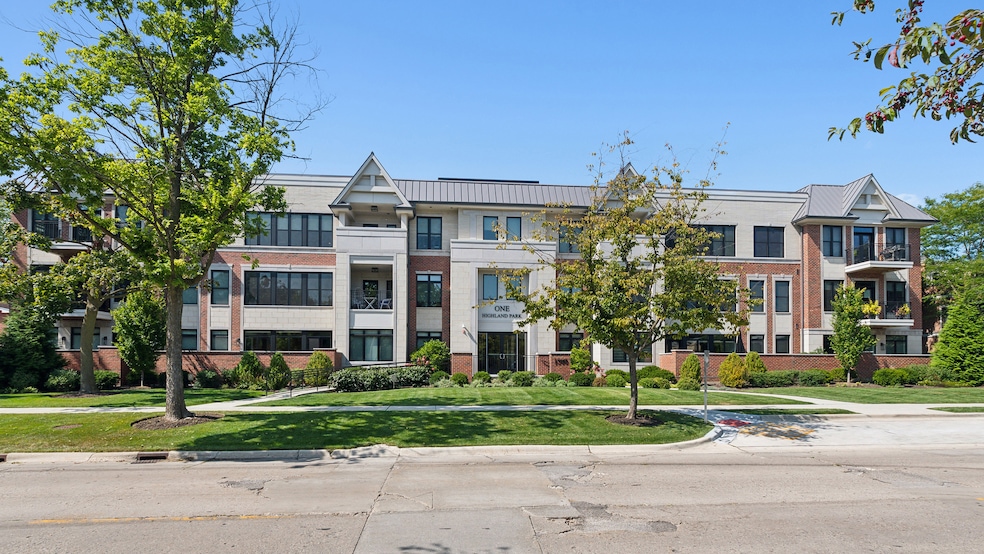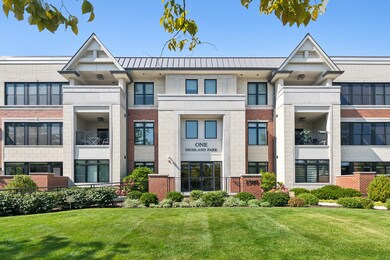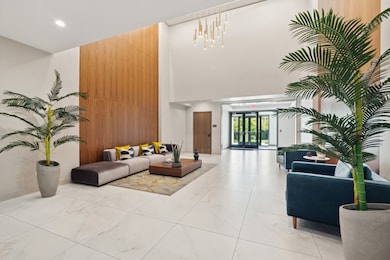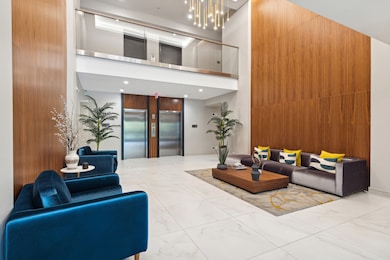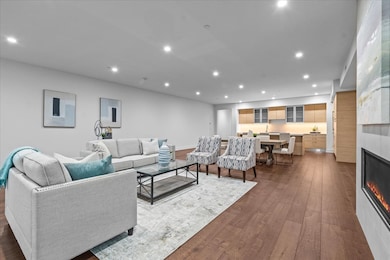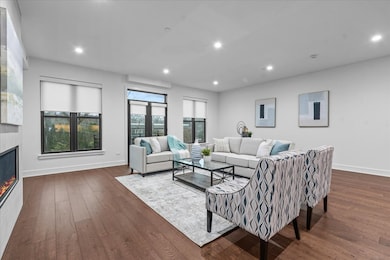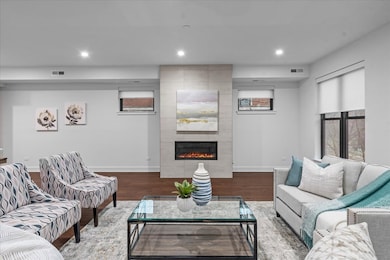
1560 Oakwood Ave Unit 205 Highland Park, IL 60035
East Highland Park NeighborhoodEstimated payment $12,326/month
Highlights
- Wood Flooring
- Stainless Steel Appliances
- Laundry Room
- Indian Trail Elementary School Rated A
- Balcony
- Ramp on the main level
About This Home
Ready now!! Luxury Fulton Development condo residence. Magnificent high-end finishes in this 3 bedroom, 2 1/2 bath condo in a convenient in-town location. Discover unparalleled living in this newer boutique condo in the heart of downtown Highland Park, boasting high-end appliances and high-end finishes. This residence epitomizes modern elegance, comfort, and easy living. Unit 205 is an end unit with 3 exposures featuring a light and bright open concept, a spacious floor plan with high ceilings, transom windows, and generously sized rooms. The interior features custom cabinetry, elegant wood floors, a large walk-in closet, generous storage, and a dedicated laundry room. Additional highlights include a fitness room, a rear park with a walking path, and a beautiful patio area. Also, an underground heated parking garage provides 2 parking spaces per unit.
Property Details
Home Type
- Condominium
Est. Annual Taxes
- $29,526
Year Built
- Built in 2021
HOA Fees
- $1,220 Monthly HOA Fees
Parking
- 2 Car Garage
- Parking Included in Price
Home Design
- Brick Exterior Construction
- Stone Siding
Interior Spaces
- 2,447 Sq Ft Home
- 4-Story Property
- Family Room
- Living Room with Fireplace
- Combination Dining and Living Room
Kitchen
- Cooktop with Range Hood
- Microwave
- High End Refrigerator
- Dishwasher
- Stainless Steel Appliances
- Disposal
Flooring
- Wood
- Carpet
Bedrooms and Bathrooms
- 3 Bedrooms
- 3 Potential Bedrooms
Laundry
- Laundry Room
- Dryer
- Washer
Accessible Home Design
- Accessibility Features
- Ramp on the main level
Outdoor Features
- Balcony
Schools
- Indian Trail Elementary School
- Edgewood Middle School
- Highland Park High School
Utilities
- Central Air
- Heating System Uses Natural Gas
- 200+ Amp Service
- Lake Michigan Water
Community Details
Overview
- Association fees include water, parking
- 19 Units
Amenities
- Common Area
Pet Policy
- Limit on the number of pets
- Pet Size Limit
Map
Home Values in the Area
Average Home Value in this Area
Tax History
| Year | Tax Paid | Tax Assessment Tax Assessment Total Assessment is a certain percentage of the fair market value that is determined by local assessors to be the total taxable value of land and additions on the property. | Land | Improvement |
|---|---|---|---|---|
| 2023 | -- | $352,580 | $13,664 | $338,916 |
Property History
| Date | Event | Price | Change | Sq Ft Price |
|---|---|---|---|---|
| 04/08/2025 04/08/25 | For Sale | $1,549,000 | -8.3% | $633 / Sq Ft |
| 03/27/2024 03/27/24 | Sold | $1,690,000 | -15.3% | $691 / Sq Ft |
| 03/13/2024 03/13/24 | Pending | -- | -- | -- |
| 02/09/2024 02/09/24 | For Sale | $1,995,000 | -- | $815 / Sq Ft |
Deed History
| Date | Type | Sale Price | Title Company |
|---|---|---|---|
| Deed | $1,690,000 | Chicago Title |
Similar Homes in Highland Park, IL
Source: Midwest Real Estate Data (MRED)
MLS Number: 12332494
APN: 16-26-201-050
- 650 Walnut St Unit 301
- 1524 Glencoe Ave
- 1537 Sheridan Rd
- 493 Hazel Ave
- 1789 Green Bay Rd Unit B
- 844 Deerfield Rd
- 315 Prospect Ave
- 918 Rollingwood Rd
- 1268 Ridgewood Dr
- 1314 Saint Johns Ave
- 1564 Forest Ave
- 1950 Sheridan Rd Unit 404
- 1950 Sheridan Rd Unit 401
- 1950 Sheridan Rd Unit 101
- 891 Central Ave Unit 219
- 1296 Saint Johns Ave
- 973 Deerfield Rd
- 935 Central Ave Unit 5
- 1158 Glencoe Ave
- 309 Central Ave
