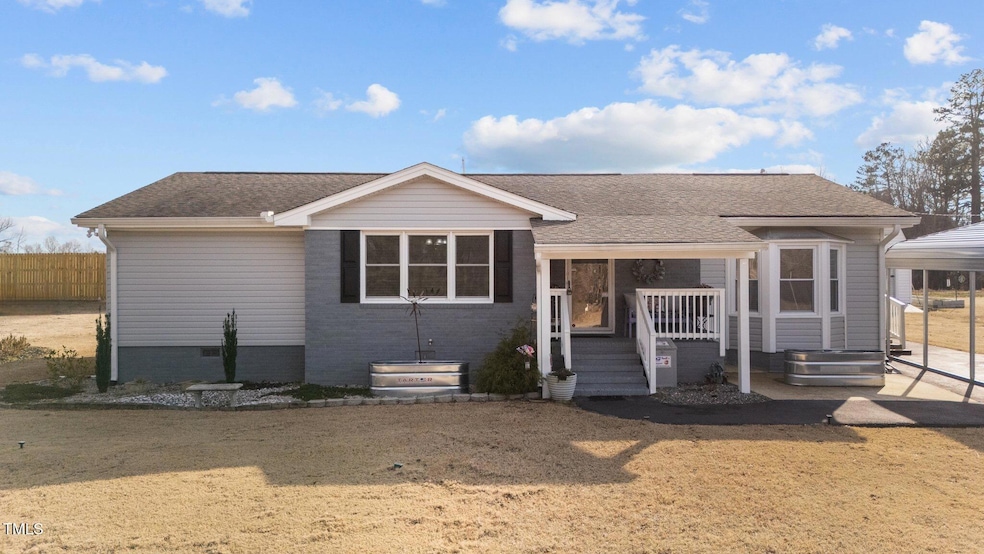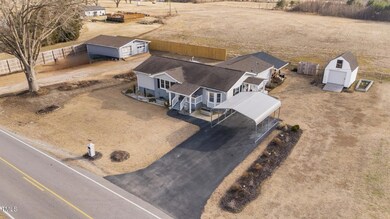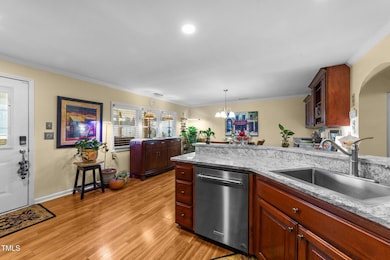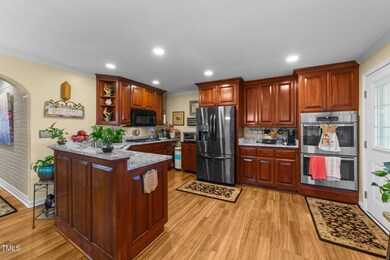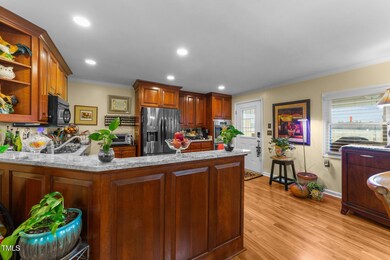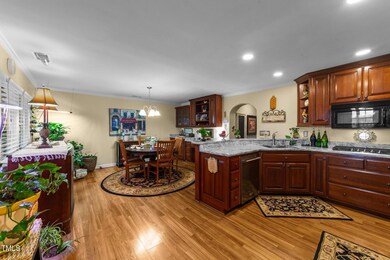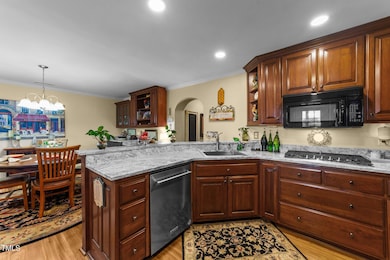
1560 S Hollybrook Rd Wendell, NC 27591
Wilders NeighborhoodEstimated payment $2,207/month
Highlights
- Deck
- Traditional Architecture
- Bonus Room
- Archer Lodge Middle School Rated A-
- Wood Flooring
- Granite Countertops
About This Home
Fully Renovated Ranch - Modern & Private on .55 Acres! NO HOA!
This stunning 3-bed, 2-bath home with a bonus flex room sits on a spacious .55-acre lot, offering both privacy and convenience just minutes from Wendell Falls Shopping Center.
Enjoy a brand-new kitchen with quartz countertops, stainless steel appliances, a gas stovetop, double ovens, and a large bar top—perfect for entertaining. The primary suite features a sleek walk-in shower, sliding glass doors, and a custom closet, while the secondary bath includes a walk-in tub/shower. A flexible front bedroom with a private entry is ideal for an office or guest space, plus a bonus room for extra versatility. Gas fireplace will convey
Major updates include a new roof, HVAC, electrical, plumbing, recessed lighting, and flooring. Outside, enjoy a new deck with a ramp, two driveways, a heated garage/workshop, a two-story shed with electricity, and a 2-4 car carport.
With ample outdoor space for recreation or expansion, this move-in-ready home won't last long! Schedule your private tour today!
Home Details
Home Type
- Single Family
Est. Annual Taxes
- $1,096
Year Built
- Built in 1967 | Remodeled
Lot Details
- 0.55 Acre Lot
- Property fronts a county road
- No Unit Above or Below
- Private Entrance
- Partially Fenced Property
- Landscaped
- Rectangular Lot
- Paved or Partially Paved Lot
- Level Lot
- Cleared Lot
- Private Yard
- Garden
- Back and Front Yard
- Property is zoned RAG
Parking
- 2 Car Direct Access Garage
- 2 Detached Carport Spaces
- Parking Pad
- Oversized Parking
- Parking Storage or Cabinetry
- Heated Garage
- Inside Entrance
- Common or Shared Parking
- Lighted Parking
- Rear-Facing Garage
- Side Facing Garage
- Gravel Driveway
- Unpaved Parking
- Guest Parking
- Additional Parking
- 8 Open Parking Spaces
Home Design
- Traditional Architecture
- Slab Foundation
- Shingle Roof
- Asphalt Roof
- Shingle Siding
Interior Spaces
- 1,870 Sq Ft Home
- 1-Story Property
- Built-In Features
- Dry Bar
- Crown Molding
- Smooth Ceilings
- Ceiling Fan
- Recessed Lighting
- Blinds
- Sliding Doors
- Entrance Foyer
- Family Room with Fireplace
- Combination Kitchen and Dining Room
- Bonus Room
- Workshop
Kitchen
- Eat-In Kitchen
- Breakfast Bar
- Double Oven
- Gas Oven
- Built-In Gas Range
- Microwave
- Dishwasher
- Stainless Steel Appliances
- Granite Countertops
- Quartz Countertops
- Tile Countertops
- Trash Compactor
- Disposal
- Instant Hot Water
Flooring
- Wood
- Luxury Vinyl Tile
Bedrooms and Bathrooms
- 3 Bedrooms
- Walk-In Closet
- 2 Full Bathrooms
- Soaking Tub
- Bathtub with Shower
- Shower Only
- Walk-in Shower
Laundry
- Laundry Room
- Laundry on main level
- Washer and Electric Dryer Hookup
Home Security
- Home Security System
- Smart Lights or Controls
- Security Lights
- Smart Locks
- Smart Thermostat
- Storm Doors
- Fire and Smoke Detector
Accessible Home Design
- Accessible Full Bathroom
- Visitor Bathroom
- Accessible Bedroom
- Accessible Common Area
- Central Living Area
- Handicap Accessible
- Visitable
- Accessible Doors
- Accessible Approach with Ramp
Outdoor Features
- Deck
- Covered patio or porch
- Exterior Lighting
- Outdoor Storage
- Rain Gutters
Schools
- Wendell Elementary And Middle School
- East Wake High School
Utilities
- Cooling System Powered By Gas
- Forced Air Heating and Cooling System
- Heating System Uses Propane
- Heat Pump System
- Hot Water Heating System
- Power Generator
- Private Water Source
- Well
- Tankless Water Heater
- Propane Water Heater
- Fuel Tank
- Septic System
- Private Sewer
- Cable TV Available
Additional Features
- Agricultural
- Grass Field
Community Details
- No Home Owners Association
- Laundry Facilities
Listing and Financial Details
- Home warranty included in the sale of the property
- Assessor Parcel Number 16K01022C
Map
Home Values in the Area
Average Home Value in this Area
Tax History
| Year | Tax Paid | Tax Assessment Tax Assessment Total Assessment is a certain percentage of the fair market value that is determined by local assessors to be the total taxable value of land and additions on the property. | Land | Improvement |
|---|---|---|---|---|
| 2024 | $965 | $119,140 | $31,680 | $87,460 |
| 2023 | $953 | $119,140 | $31,680 | $87,460 |
| 2022 | $1,001 | $119,140 | $31,680 | $87,460 |
| 2021 | $1,001 | $119,140 | $31,680 | $87,460 |
| 2020 | $1,028 | $119,140 | $31,680 | $87,460 |
| 2019 | $1,041 | $119,140 | $31,680 | $87,460 |
| 2018 | $0 | $101,240 | $19,800 | $81,440 |
| 2017 | $904 | $101,240 | $19,800 | $81,440 |
| 2016 | $905 | $101,240 | $19,800 | $81,440 |
| 2015 | $896 | $101,240 | $19,800 | $81,440 |
| 2014 | $896 | $101,240 | $19,800 | $81,440 |
Property History
| Date | Event | Price | Change | Sq Ft Price |
|---|---|---|---|---|
| 04/10/2025 04/10/25 | Pending | -- | -- | -- |
| 03/10/2025 03/10/25 | Price Changed | $379,000 | -2.6% | $203 / Sq Ft |
| 02/04/2025 02/04/25 | For Sale | $389,000 | -- | $208 / Sq Ft |
Deed History
| Date | Type | Sale Price | Title Company |
|---|---|---|---|
| Interfamily Deed Transfer | -- | None Available | |
| Interfamily Deed Transfer | -- | None Available | |
| Quit Claim Deed | -- | None Available | |
| Interfamily Deed Transfer | -- | None Available | |
| Deed | $115,000 | -- |
Mortgage History
| Date | Status | Loan Amount | Loan Type |
|---|---|---|---|
| Open | $75,000 | New Conventional | |
| Closed | $105,952 | VA | |
| Previous Owner | $102,500 | New Conventional | |
| Previous Owner | $88,200 | New Conventional | |
| Previous Owner | $81,500 | New Conventional |
Similar Homes in Wendell, NC
Source: Doorify MLS
MLS Number: 10074494
APN: 16K01022C
- 616 Matthiola Dr
- 612 Matthiola Dr
- 600 Matthiola Dr
- 116 E Star Foal Ln
- 126 Belmont Stakes Ln
- 102 Belmont Stakes Ln
- 44 Belmont Stakes Ln
- 353 Belmont Stakes Ln
- 102 E Star Foal Ln
- 3701-2940 Wendell Rd
- 22 Belmont Stakes Ln
- 75 E Star Foal Ln
- 82 N Stagecoach Dr
- 501 Willard Woods Dr
- 218 Darecrest Ln
- 55 Browning Mill Dr
- 382 Belmont Stakes Ln
- 449 Willard Woods Dr
- 63 W Silver Bridle Trail
- 69 Browning Mill Dr
